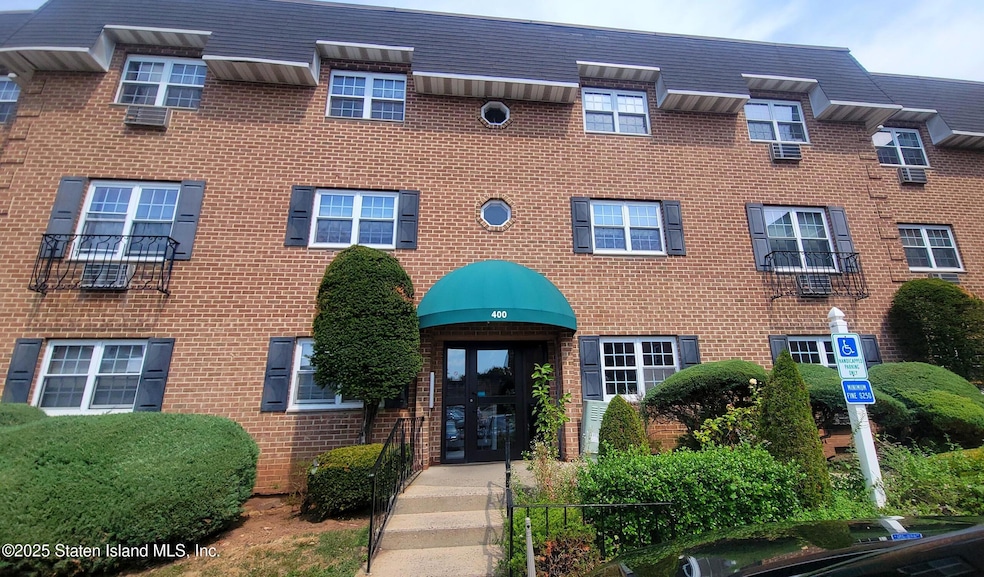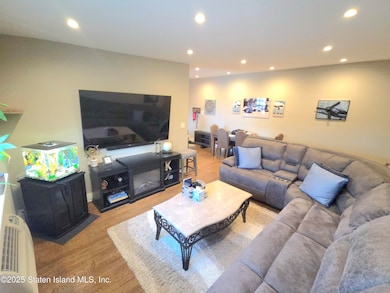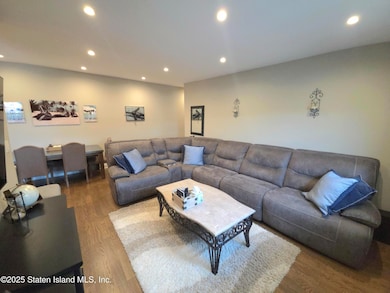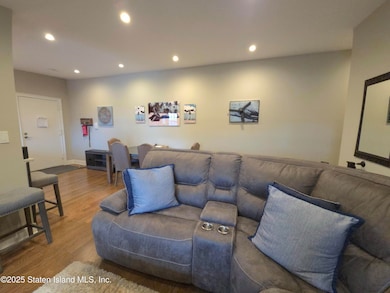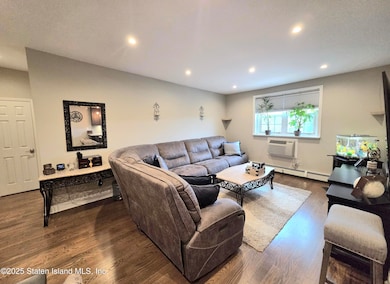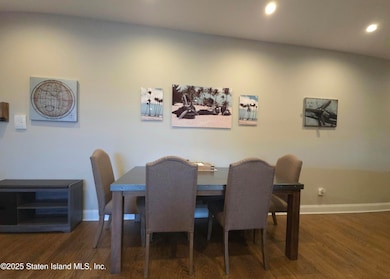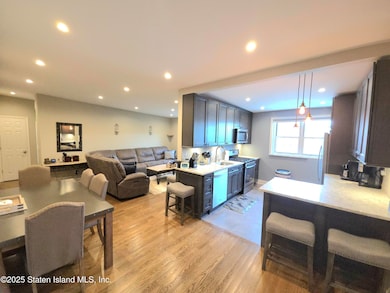400 Maryland Ave Unit 3d Staten Island, NY 10305
Rosebank NeighborhoodEstimated payment $4,350/month
Highlights
- In Ground Pool
- Jetted Tub in Primary Bathroom
- Crown Molding
- Primary Bedroom Suite
- Galley Kitchen
- Walk-In Closet
About This Home
Move right into this beautifully maintained Immaculate 3-Bedroom, 2-Bath Co-op in the Villa Chateau community, Near Verrazano Bridge. Offering style, comfort, and convenience. The unit features high-grade white oak flooring throughout, elegant crown molding, a fully updated kitchen with premium cabinetry, quartz countertops, and stainless steel Whirlpool appliances. Master bedroom suite has full bathroom. Sliding door closets provide excellent storage. All 3 bedrooms including Living room, are hardwired with cat5 and wifi remote controlled A.C. units. and the apartment is pre-wired for Verizon Fios high-speed internet. The building offers baseboard water heating, two laundry facilities, and fantastic amenities including an inground pool, playground, clubhouse, BBQ are/recreation area, parking spot and meticulously kept grounds. There is also an attentive live-in Super.
Monthly HOA fees of 1,422.72 covers; gas, property taxes, hot water, sewer, grounds maintenance, pool, snow removal, laundry facilities, parking space. Sub-letting is allowed after two years of owner occupancy. Pets are also allowed.
Perfectly located just minutes from the Verrazano Bridge and walking distance to all express buses to Manhattan and buses to Brooklyn, this home offers easy commuting and a comfortable lifestyle.
Listing Agent
Comfort Homes Realty Group Inc License #10401375968 Listed on: 11/19/2025
Property Details
Home Type
- Co-Op
Year Built
- Built in 1974
Lot Details
- 1,300 Sq Ft Lot
HOA Fees
- $1,422 Monthly HOA Fees
Parking
- Assigned Parking
Home Design
- Garden Home
- Brick Exterior Construction
Interior Spaces
- 1,300 Sq Ft Home
- 1-Story Property
- Crown Molding
- Open Floorplan
Kitchen
- Galley Kitchen
- Microwave
- Dishwasher
Bedrooms and Bathrooms
- 3 Bedrooms
- Primary Bedroom Suite
- Walk-In Closet
- 2 Full Bathrooms
- Jetted Tub in Primary Bathroom
Outdoor Features
- In Ground Pool
- Outdoor Gas Grill
Utilities
- Cooling Available
- Heating System Uses Natural Gas
- Hot Water Baseboard Heater
- 220 Volts
Listing and Financial Details
- Legal Lot and Block 12 / 02986
- Assessor Parcel Number 02986-12
Community Details
Overview
- Association fees include taxes, snow removal, sewer, outside maintenance, water, gas
- Maxwell Kates Inc. Association
Recreation
- Community Playground
- Community Pool
Pet Policy
- Pets Allowed
Map
Home Values in the Area
Average Home Value in this Area
Property History
| Date | Event | Price | List to Sale | Price per Sq Ft | Prior Sale |
|---|---|---|---|---|---|
| 11/19/2025 11/19/25 | For Sale | $468,800 | 0.0% | $361 / Sq Ft | |
| 11/18/2025 11/18/25 | Off Market | $468,800 | -- | -- | |
| 10/10/2025 10/10/25 | Price Changed | $468,800 | -2.1% | $361 / Sq Ft | |
| 08/13/2025 08/13/25 | For Sale | $479,000 | +52.1% | $368 / Sq Ft | |
| 10/31/2018 10/31/18 | Sold | $315,000 | -6.8% | $242 / Sq Ft | View Prior Sale |
| 07/26/2018 07/26/18 | Pending | -- | -- | -- | |
| 06/22/2018 06/22/18 | For Sale | $338,000 | -- | $260 / Sq Ft |
Source: Staten Island Multiple Listing Service
MLS Number: 2504759
- 400 Maryland Ave Unit 1D
- 400 Maryland Ave Unit 3b
- 394 Maryland Ave Unit 2A
- 394 Maryland Ave Unit 3a
- 390 Maryland Ave Unit 2C
- 392 Maryland Ave Unit 2b
- 414 Maryland Ave Unit 2a
- 416 Maryland Ave Unit 2B
- 9 Maryland Ln
- 150 Colton St Unit 1C
- 332 Saint Johns Ave
- 421 Hylan Blvd
- 90 North Dr
- 124 North Dr Unit 35
- 338 Hylan Blvd
- 323 Maryland Ave
- 99 Reynolds St
- 473 Clifton Ave
- 306 Hylan Blvd
- 338 Clifton Ave
- 335 Clifton Ave
- 647 Tompkins Ave Unit 1
- 645 Tompkins Ave Unit 2
- 210 Hylan Blvd
- 186 Hylan Blvd
- 1255 Bay St Unit 1
- 1255 Bay St Unit 2
- 1221 Bay St
- 65 Anderson St Unit 1
- 65 Anderson St Unit 2
- 80 Sheridan Ave
- 1186 Hylan Blvd Unit 2
- 35 Norwood Ave Unit 3
- 35 Norwood Ave Unit 1
- 46 Laurel Ave Unit 2
- 27 Osgood Ave
- 578 Oder Ave
- 193 Jerome Ave Unit 1st floor
- 287 Lamport Blvd Unit 2
- 181 Broad St
