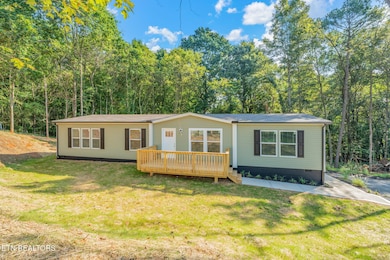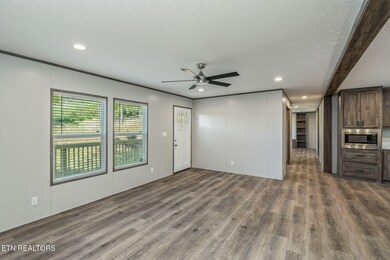400 Matlock Trail Loudon, TN 37774
Estimated payment $1,722/month
Highlights
- 1 Acre Lot
- Countryside Views
- Wooded Lot
- Landscaped Professionally
- Deck
- Main Floor Primary Bedroom
About This Home
Welcome to the future of comfortable, efficient living—complete with public utilities. This state-of-the-art 3-bedroom, 2-bath home pairs upscale design with cutting-edge energy efficiency, all set on a peaceful and picturesque 1-acre lot. Today's manufactured homes are not only one of the fastest-growing trends in the housing market, they're built to last and proven to hold their value, making this an investment you can feel confident about for years to come.
Inside, you'll love the bright, open-concept layout that's ideal for modern living. The kitchen is a true centerpiece, featuring stainless steel appliances, a spacious center island with plenty of storage, and ample room for hosting holidays, family dinners, or special gatherings.
The primary suite is a retreat of its own, offering a spa-like ensuite bath with double sinks and a soaking tub. Two additional bedrooms are thoughtfully situated on the opposite side of the home, providing privacy for family and guests. Need more flexibility? You'll also find an office/flex room (currently being converted to a 4th bedroom) plus a large den/rec room with a built-in entertainment center—perfect for movie nights, game days, or simply relaxing.
At its core, this is a smart home built for efficiency. Equipped with a Rheem Hybrid Heat Pump Water Heater, you could save up to 40-50% annually on energy bills. The Ecobee Smart Thermostat allows remote control right from your phone, with the option to switch to a standard thermostat if preferred. Additional energy-saving features include a whole-house dehumidifier (ENERGY STAR® certified) and an E-Built HVAC system for clean air and reliable performance.
Step outside to enjoy the serenity of country living on your expansive lot, surrounded by the quiet beauty of East Tennessee. All this, while being just minutes from I-75, Watts Bar Jellystone Park, Tennessee National Golf Course, Historic Downtown Loudon, and only 15 minutes from Turkey Creek's shopping and dining.
To top it off, this home comes with a 1-year manufacturer's warranty and qualifies for 100% USDA financing.
Don't miss this rare opportunity to own a home that delivers the perfect balance of comfort, technology, and efficiency—at an incredible value!
Property Details
Home Type
- Manufactured Home
Est. Annual Taxes
- $523
Year Built
- Built in 2025
Lot Details
- 1 Acre Lot
- Landscaped Professionally
- Level Lot
- Irregular Lot
- Wooded Lot
Parking
- Off-Street Parking
Home Design
- Single Family Detached Home
- Block Foundation
- Vinyl Siding
Interior Spaces
- 1,736 Sq Ft Home
- Ceiling Fan
- ENERGY STAR Qualified Windows
- Great Room
- Family Room
- Combination Kitchen and Dining Room
- Home Office
- Storage
- Vinyl Flooring
- Countryside Views
- Crawl Space
- Fire and Smoke Detector
Kitchen
- Eat-In Kitchen
- Breakfast Bar
- Self-Cleaning Oven
- Range
- Microwave
- Dishwasher
- Kitchen Island
Bedrooms and Bathrooms
- 3 Bedrooms
- Primary Bedroom on Main
- Split Bedroom Floorplan
- Walk-In Closet
- 2 Full Bathrooms
- Soaking Tub
- Walk-in Shower
Laundry
- Laundry Room
- Washer and Dryer Hookup
Additional Features
- Deck
- Manufactured Home
- Central Heating and Cooling System
Community Details
- No Home Owners Association
Listing and Financial Details
- Assessor Parcel Number 032 112.00
Map
Home Values in the Area
Average Home Value in this Area
Property History
| Date | Event | Price | List to Sale | Price per Sq Ft |
|---|---|---|---|---|
| 10/02/2025 10/02/25 | Pending | -- | -- | -- |
| 09/30/2025 09/30/25 | For Sale | $319,900 | -- | $184 / Sq Ft |
Source: East Tennessee REALTORS® MLS
MLS Number: 1316981
- 9875 Corporate Park Dr
- 2092 Lakewood Dr
- 362 Flip Flop Way
- 227 Flip Flop Way
- 325 Flip Flop Way
- 158 Hammock Ct
- 4802 Old Dogwood Trail
- 4486 Old Dogwood Trail
- 1267 Old Dogwood Trail
- 1004 Old Dogwood Trail
- 5312 Old Dogwood Trail
- 2501 Old Dogwood Trail
- 3745 Old Dogwood Trail
- 5720 Old Dogwood Trail
- 121 Cherry Tree Ln
- 1673 Black Cove Ln
- 111 Magnolia
- 1289 Black Cove Ln
- 1097 Black Cove Ln
- 1031 Black Cove Ln







