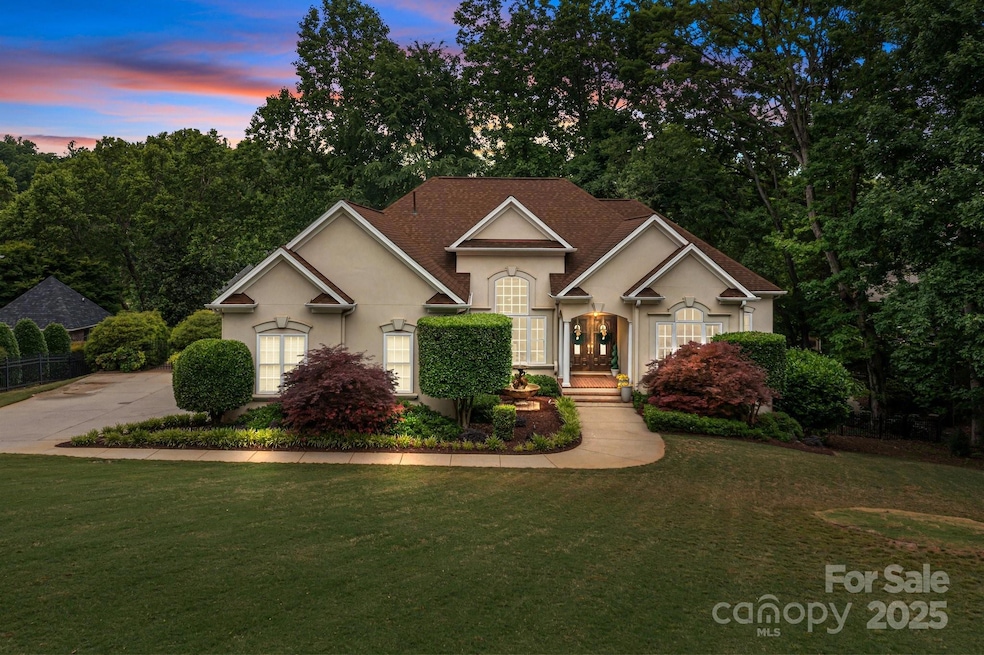
400 Maymont Dr Cramerton, NC 28032
Highlights
- Golf Course Community
- Wood Flooring
- Covered Patio or Porch
- Cramerton Middle School Rated A-
- Community Pool
- Balcony
About This Home
As of June 2025Welcome to this stunning 4-bedroom 2-full bath luxury home nestled in the exclusive gated community on Cramer Mountain. Step inside to soaring 15 foot ceilings, an open concept bathed in natural light, and rich, real hardwood floors. Expansive windows bring the outdoors in, offering beautiful views creating a bright, airy ambiance. Home includes a large dining area, spacious primary suite, elegant primary bathroom with a shower and over-sized soaking tub. Outside, the professionally landscaped grounds are an entertainers dream. Enjoy serene morning views on your covered balcony or host gatherings on your paver patio with covered deck and sleek glass railing for unobstructed views. A semi-finished basement offers a versatile home gym and ample storage space. Don't miss this rare opportunity to enjoy luxury, and privacy all in one exceptional home!
Last Agent to Sell the Property
Northstar Real Estate, LLC Brokerage Email: nivenscj@yahoo.com License #295019 Listed on: 05/16/2025
Home Details
Home Type
- Single Family
Est. Annual Taxes
- $5,381
Year Built
- Built in 2001
Lot Details
- Back Yard Fenced
- Irrigation
- Property is zoned R1
HOA Fees
- $132 Monthly HOA Fees
Parking
- 2 Car Attached Garage
- Driveway
Home Design
- Stucco
Interior Spaces
- 2,321 Sq Ft Home
- 1-Story Property
- Living Room with Fireplace
- Partially Finished Basement
- Exterior Basement Entry
Kitchen
- Electric Range
- Microwave
- Dishwasher
- Disposal
Flooring
- Wood
- Tile
Bedrooms and Bathrooms
- 4 Main Level Bedrooms
- 2 Full Bathrooms
Outdoor Features
- Balcony
- Covered Patio or Porch
Schools
- New Hope Elementary School
- Cramerton Middle School
- Stuart W Cramer High School
Utilities
- Central Heating and Cooling System
- Heat Pump System
- Hot Water Heating System
- Heating System Uses Natural Gas
Listing and Financial Details
- Assessor Parcel Number 196012
Community Details
Overview
- Cramer Mountain Subdivision
- Mandatory home owners association
Recreation
- Golf Course Community
- Community Playground
- Community Pool
Ownership History
Purchase Details
Home Financials for this Owner
Home Financials are based on the most recent Mortgage that was taken out on this home.Purchase Details
Home Financials for this Owner
Home Financials are based on the most recent Mortgage that was taken out on this home.Purchase Details
Home Financials for this Owner
Home Financials are based on the most recent Mortgage that was taken out on this home.Similar Homes in the area
Home Values in the Area
Average Home Value in this Area
Purchase History
| Date | Type | Sale Price | Title Company |
|---|---|---|---|
| Warranty Deed | $650,000 | None Listed On Document | |
| Warranty Deed | $650,000 | None Listed On Document | |
| Warranty Deed | $450,000 | Chicago Title | |
| Warranty Deed | $43,000 | -- |
Mortgage History
| Date | Status | Loan Amount | Loan Type |
|---|---|---|---|
| Open | $520,000 | New Conventional | |
| Closed | $520,000 | New Conventional | |
| Previous Owner | $360,000 | New Conventional | |
| Previous Owner | $215,000 | New Conventional | |
| Previous Owner | $70,000 | Credit Line Revolving | |
| Previous Owner | $234,000 | Unknown | |
| Previous Owner | $258,400 | Unknown | |
| Previous Owner | $45,000 | No Value Available |
Property History
| Date | Event | Price | Change | Sq Ft Price |
|---|---|---|---|---|
| 06/20/2025 06/20/25 | Sold | $650,000 | 0.0% | $280 / Sq Ft |
| 05/17/2025 05/17/25 | Pending | -- | -- | -- |
| 05/16/2025 05/16/25 | For Sale | $650,000 | -- | $280 / Sq Ft |
Tax History Compared to Growth
Tax History
| Year | Tax Paid | Tax Assessment Tax Assessment Total Assessment is a certain percentage of the fair market value that is determined by local assessors to be the total taxable value of land and additions on the property. | Land | Improvement |
|---|---|---|---|---|
| 2025 | $5,381 | $522,940 | $80,000 | $442,940 |
| 2024 | $5,407 | $522,940 | $80,000 | $442,940 |
| 2023 | $5,517 | $522,940 | $80,000 | $442,940 |
| 2022 | $4,464 | $347,400 | $55,000 | $292,400 |
| 2021 | $4,534 | $347,400 | $55,000 | $292,400 |
| 2020 | $4,534 | $347,400 | $55,000 | $292,400 |
| 2019 | $4,568 | $347,400 | $55,000 | $292,400 |
| 2018 | $4,262 | $316,862 | $40,000 | $276,862 |
| 2017 | $4,262 | $316,862 | $40,000 | $276,862 |
| 2016 | $4,262 | $316,862 | $0 | $0 |
| 2014 | $4,268 | $317,348 | $60,000 | $257,348 |
Agents Affiliated with this Home
-
CJ Nivens
C
Seller's Agent in 2025
CJ Nivens
Northstar Real Estate, LLC
(704) 215-3583
5 in this area
46 Total Sales
-
Deanna Murphree

Buyer's Agent in 2025
Deanna Murphree
DSM Properties Inc
(704) 860-1779
3 in this area
100 Total Sales
Map
Source: Canopy MLS (Canopy Realtor® Association)
MLS Number: 4257629
APN: 196012
- 403 Maymont Dr
- 214 Mays Mills Dr
- 2909 Dodsworth Dr
- 221 Mays Mills Dr Unit 27
- 223 Mays Mills Dr Unit 28
- 200 Galey Ridge
- 5314 Old Course Dr
- 4004 Saint Andrews Ct
- 109 Riverside Dr
- 229 Cramerton Mills Pkwy
- 105 Riverside Dr
- 1169 Stuarts Landing Dr
- 5008 Patton Dr
- 204 Meyers Ridge Rd
- 4223 S New Hope Rd Unit 8
- 4229 S New Hope Rd Unit 11
- 4227 S New Hope Rd Unit 10
- 612 Ellis Ct
- 208 Keats Alley
- 203 Vanguard Ln Unit 14






