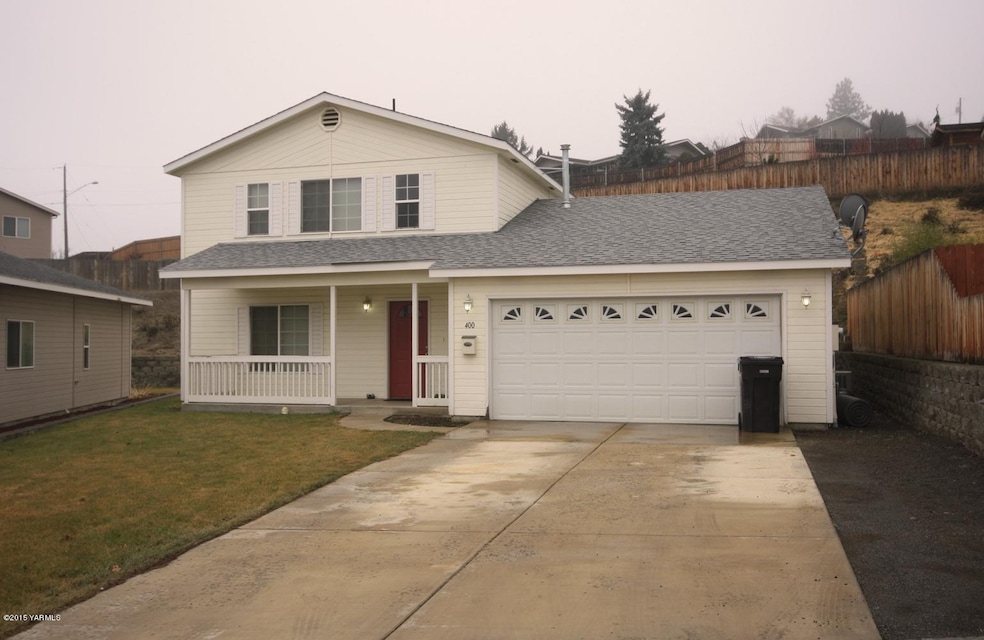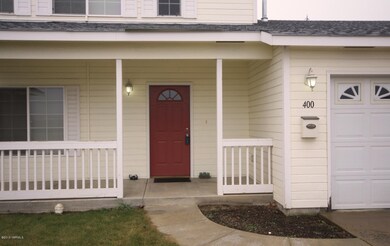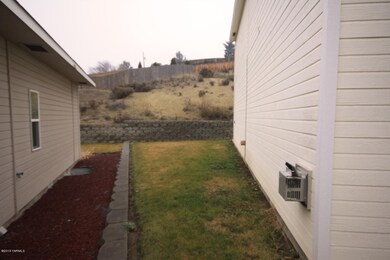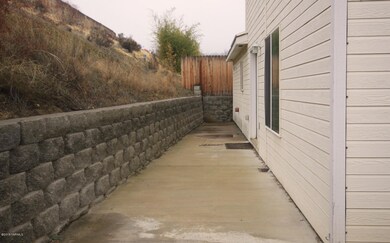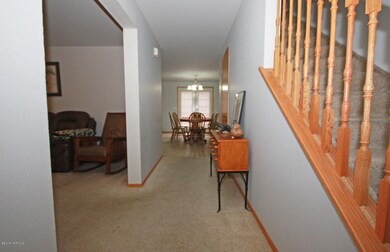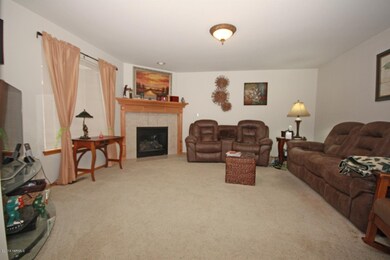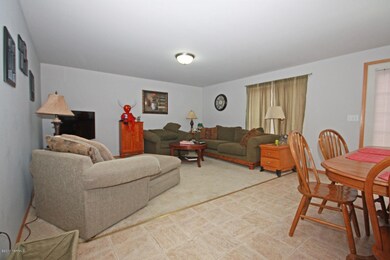400 N 78th Ave Yakima, WA 98908
West Valley NeighborhoodEstimated Value: $438,000 - $498,000
4
Beds
3
Baths
1,936
Sq Ft
$243/Sq Ft
Est. Value
Highlights
- Fireplace in Primary Bedroom
- 2 Car Attached Garage
- Walk-In Closet
- Apple Valley Elementary School Rated A-
- Eat-In Kitchen
- Forced Air Heating and Cooling System
About This Home
As of November 2016Affordable family home in West Valley! This stylish 4 BR, 3 BA home is perfect for a growing family yet easy to maintain. The main floor includes living room w/fireplace, an open concept kitchen & family room w/access to the rear patio along w/a BR/office & full BA. The second floor includes the master suite w/2nd fireplace & 2 additional BRs & a 3rd BA.
Home Details
Home Type
- Single Family
Est. Annual Taxes
- $2,038
Year Built
- Built in 2005
Lot Details
- 8,712 Sq Ft Lot
- Lot Dimensions are 121 x 40
- Sprinkler System
Home Design
- Concrete Foundation
- Frame Construction
- Composition Roof
- Wood Siding
Interior Spaces
- 1,936 Sq Ft Home
- 2-Story Property
- Multiple Fireplaces
- Crawl Space
Kitchen
- Eat-In Kitchen
- Range
- Microwave
- Dishwasher
- Disposal
Flooring
- Carpet
- Vinyl
Bedrooms and Bathrooms
- 4 Bedrooms
- Fireplace in Primary Bedroom
- Walk-In Closet
- 3 Full Bathrooms
Parking
- 2 Car Attached Garage
- Garage Door Opener
- Off-Street Parking
Utilities
- Forced Air Heating and Cooling System
- Heating System Uses Gas
- Cable TV Available
Listing and Financial Details
- Assessor Parcel Number 18132022524
Ownership History
Date
Name
Owned For
Owner Type
Purchase Details
Listed on
Sep 12, 2016
Closed on
Nov 16, 2016
Sold by
Ridley Chadwick S and Golden Sally
Bought by
Anderson Brock
Sold Price
$209,900
Current Estimated Value
Home Financials for this Owner
Home Financials are based on the most recent Mortgage that was taken out on this home.
Estimated Appreciation
$261,164
Avg. Annual Appreciation
8.79%
Original Mortgage
$8,243
Interest Rate
3.52%
Mortgage Type
Stand Alone Second
Purchase Details
Closed on
Apr 6, 2009
Sold by
Clark Shannon Rochell
Bought by
Ridley Chadwick S and Golden Sally
Home Financials for this Owner
Home Financials are based on the most recent Mortgage that was taken out on this home.
Original Mortgage
$144,500
Interest Rate
5.06%
Mortgage Type
Purchase Money Mortgage
Purchase Details
Closed on
May 25, 2005
Sold by
United Builders Of Washington Inc
Bought by
Clark Shannon Rochelle
Home Financials for this Owner
Home Financials are based on the most recent Mortgage that was taken out on this home.
Original Mortgage
$146,970
Interest Rate
5.84%
Mortgage Type
Stand Alone First
Purchase Details
Closed on
Sep 27, 2004
Sold by
Mankus Gary D and Mankus Joanne G
Bought by
United Builders Of Washington Inc
Purchase Details
Closed on
Aug 31, 2004
Sold by
United Builders Of Washington Inc
Bought by
Mankus Gary D and Mankus Joanne G
Create a Home Valuation Report for This Property
The Home Valuation Report is an in-depth analysis detailing your home's value as well as a comparison with similar homes in the area
Home Values in the Area
Average Home Value in this Area
Purchase History
| Date | Buyer | Sale Price | Title Company |
|---|---|---|---|
| Anderson Brock | $209,900 | First American Title Yakima | |
| Ridley Chadwick S | $170,000 | Valley Title Company | |
| Clark Shannon Rochelle | $157,631 | Valley Title Company | |
| United Builders Of Washington Inc | -- | Valley Title Company | |
| Mankus Gary D | $128,073 | Valley Title Company |
Source: Public Records
Mortgage History
| Date | Status | Borrower | Loan Amount |
|---|---|---|---|
| Open | Anderson Brock | $206,097 | |
| Previous Owner | Ridley Chadwick S | $144,500 | |
| Previous Owner | Clark Shannon Rochelle | $146,970 | |
| Closed | Clark Shannon Rochelle | $36,740 |
Source: Public Records
Property History
| Date | Event | Price | Change | Sq Ft Price |
|---|---|---|---|---|
| 11/23/2016 11/23/16 | Sold | $209,900 | -- | $108 / Sq Ft |
| 09/12/2016 09/12/16 | Pending | -- | -- | -- |
Source: MLS Of Yakima Association Of REALTORS®
Tax History Compared to Growth
Tax History
| Year | Tax Paid | Tax Assessment Tax Assessment Total Assessment is a certain percentage of the fair market value that is determined by local assessors to be the total taxable value of land and additions on the property. | Land | Improvement |
|---|---|---|---|---|
| 2025 | $3,689 | $417,900 | $85,700 | $332,200 |
| 2023 | $3,604 | $379,300 | $63,500 | $315,800 |
| 2022 | $3,456 | $317,600 | $47,700 | $269,900 |
| 2021 | $3,362 | $294,600 | $47,700 | $246,900 |
| 2019 | $2,676 | $241,500 | $47,700 | $193,800 |
| 2018 | $2,698 | $206,800 | $47,700 | $159,100 |
| 2017 | $2,429 | $195,500 | $47,700 | $147,800 |
| 2014 | $2,435 | $166,500 | $40,100 | $126,400 |
| 2013 | $2,435 | $166,500 | $40,100 | $126,400 |
Source: Public Records
Map
Source: MLS Of Yakima Association Of REALTORS®
MLS Number: 15-2553
APN: 181320-22524
Nearby Homes
- 7506 W Viewcrest Way
- 7605 Jackson Ct
- 7501 Glacier Way
- 7702 Douglas Dr
- 7402 W Viewcrest Way
- 7403 W Douglas Dr
- 7905 Englewood Ave
- 317 N 73rd Ave
- 7200 W Lincoln Ave
- 8304 Viewcrest Way
- 7606 Summitview Ave Unit 18
- 7718 Vista Pkwy
- 607 N 74th Ave
- 105 N 77th Ave
- 7510 Plateau Place
- 7610 Summitview Ave Unit 11
- 7610 Summitview Ave Unit 1
- 6516 W Barge St
- NKA Scenic Drive Ex 12mg9a8rk0nh
- 714 N 72nd Ave
- 7708 Richey Rd
- 402 N 78th Ave
- 7706 Richey Rd
- 7705 W Lincoln Ave
- 404 N 78th Ave
- 7704 Richey Rd
- 401 N 78th Ave
- 406 N 78th Ave
- 7703 Richey Rd
- 7701 W Lincoln Ave
- 7806 W Lincoln Ave
- 403 N 78th Ave
- 7702 Richey Rd
- 7609 W Lincoln Ave
- 408 N 78th Ave
- 405 N 78th Ave
- 7910 Englewood Crest Dr
- 7701 Richey Rd
- 400 N 77th Ave
- 7804 W Lincoln Ave
