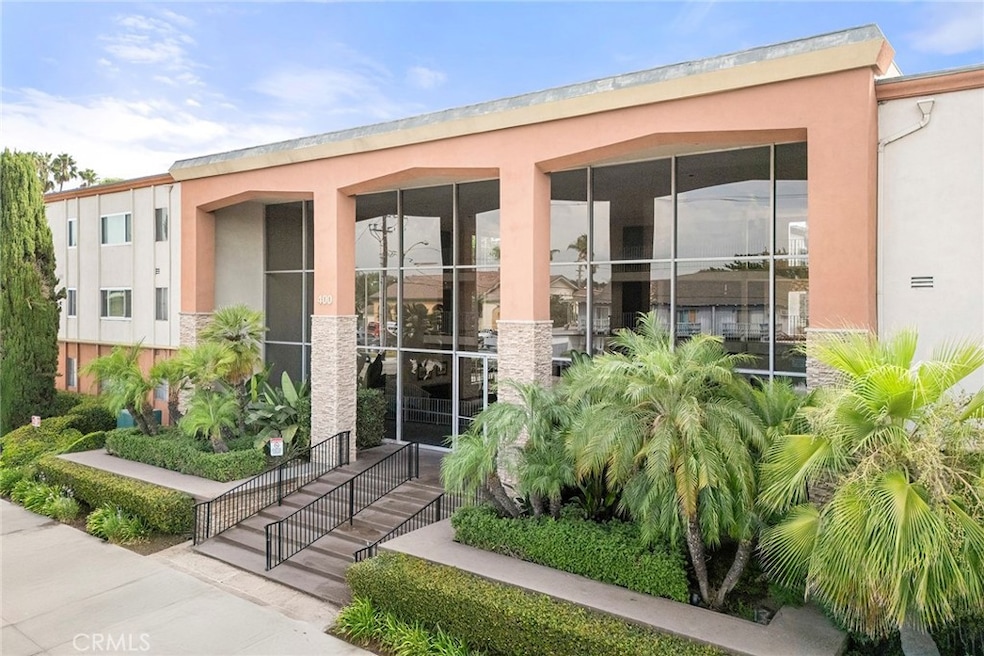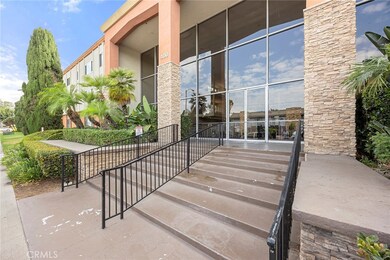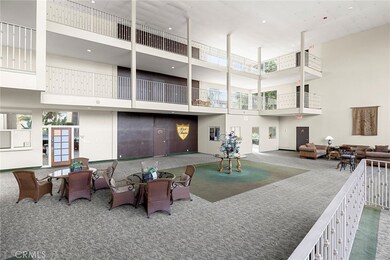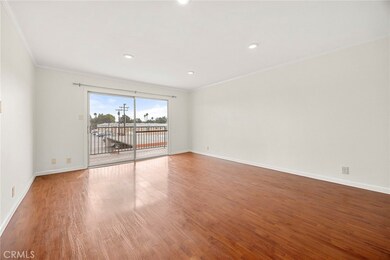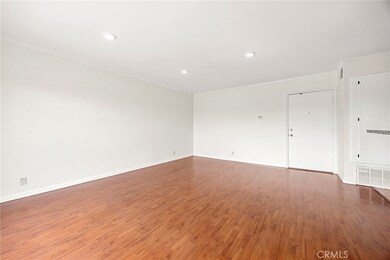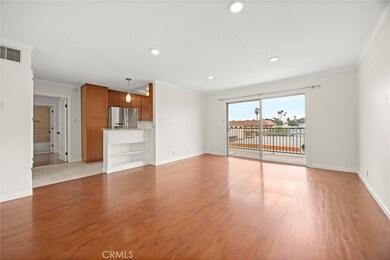Club Acacia Apartments 400 N Acacia Ave Unit C33 Floor 1 Fullerton, CA 92831
Estimated payment $2,593/month
Highlights
- Fitness Center
- In Ground Pool
- Open Floorplan
- Troy High School Rated A+
- Updated Kitchen
- Clubhouse
About This Home
Price Improvement!!!! Now's your chance to get a beautiful home at a lowered price. Welcome to this fully upgraded 1 bedroom, 1 bathroom condo that’s truly move-in ready! No expense was spared in creating a modern, stylish, and comfortable home designed for today’s lifestyle. This residence boasts all the upgrades you could want, including newer flooring, a beautifully upgraded kitchen and bathroom, custom closet and storage doors, insulated walls for year-round comfort, and even an upgraded electric panel for peace of mind. Every detail has been thoughtfully chosen to make this a true turn-key home—all that’s left to do is unpack and enjoy. Nestled in prime Fullerton, this condo offers unbeatable proximity to top-rated schools, local dining, nightlife, shopping, and quick freeway access—perfect for commuters and those who love to explore all the city has to offer. Step outside and enjoy an incredible community atmosphere with amenities designed for fun and relaxation: Sparkling pool & jacuzzi, BBQ area ideal for gatherings with friends and family, Fitness center with sauna, Clubhouse and main hall for entertaining. Whether you’re hosting, relaxing, or enjoying the vibrant Fullerton lifestyle, this condo has it all.
Listing Agent
Century 21 Affiliated Brokerage Phone: 714-905-4115 License #02018351 Listed on: 09/03/2025

Property Details
Home Type
- Condominium
Year Built
- Built in 1965 | Remodeled
HOA Fees
- $450 Monthly HOA Fees
Home Design
- Entry on the 1st floor
- Turnkey
Interior Spaces
- 677 Sq Ft Home
- 3-Story Property
- Open Floorplan
- Dry Bar
- Ceiling Fan
- Family Room
- Vinyl Flooring
- Neighborhood Views
- Laundry Room
Kitchen
- Updated Kitchen
- Breakfast Bar
- Microwave
- Dishwasher
Bedrooms and Bathrooms
- 1 Primary Bedroom on Main
- Upgraded Bathroom
- 1 Full Bathroom
- Bathtub
Home Security
Parking
- 1 Parking Space
- 1 Detached Carport Space
- Parking Available
- Paved Parking
- Assigned Parking
Outdoor Features
- Deck
- Patio
Schools
- Commonwealth Elementary School
- Ladera Vista Middle School
- Troy High School
Additional Features
- Accessible Parking
- In Ground Spa
- Two or More Common Walls
- Urban Location
- Central Air
Listing and Financial Details
- Tax Lot 1
- Tax Tract Number 4219
- Assessor Parcel Number 93099192
- $388 per year additional tax assessments
Community Details
Overview
- 114 Units
- Club Acacia Association, Phone Number (714) 544-7755
Amenities
- Community Barbecue Grill
- Sauna
- Clubhouse
- Laundry Facilities
Recreation
- Fitness Center
- Community Pool
- Community Spa
Security
- Carbon Monoxide Detectors
- Fire and Smoke Detector
Map
About Club Acacia Apartments
Tax History
| Year | Tax Paid | Tax Assessment Tax Assessment Total Assessment is a certain percentage of the fair market value that is determined by local assessors to be the total taxable value of land and additions on the property. | Land | Improvement |
|---|---|---|---|---|
| 2025 | $2,530 | $212,067 | $151,284 | $60,783 |
| 2024 | $2,530 | $207,909 | $148,317 | $59,592 |
| 2023 | $2,466 | $203,833 | $145,409 | $58,424 |
| 2022 | $2,442 | $199,837 | $142,558 | $57,279 |
| 2021 | $2,400 | $195,919 | $139,763 | $56,156 |
| 2020 | $2,385 | $193,911 | $138,330 | $55,581 |
| 2019 | $2,327 | $190,109 | $135,617 | $54,492 |
| 2018 | $2,292 | $186,382 | $132,958 | $53,424 |
| 2017 | $2,253 | $182,728 | $130,351 | $52,377 |
| 2016 | $2,207 | $179,146 | $127,796 | $51,350 |
| 2015 | $2,147 | $176,456 | $125,877 | $50,579 |
| 2014 | $1,561 | $123,375 | $68,127 | $55,248 |
Property History
| Date | Event | Price | List to Sale | Price per Sq Ft | Prior Sale |
|---|---|---|---|---|---|
| 02/11/2026 02/11/26 | Price Changed | $375,000 | -3.8% | $554 / Sq Ft | |
| 01/08/2026 01/08/26 | Price Changed | $390,000 | -1.3% | $576 / Sq Ft | |
| 11/07/2025 11/07/25 | Price Changed | $395,000 | -3.7% | $583 / Sq Ft | |
| 09/19/2025 09/19/25 | Price Changed | $410,000 | -3.5% | $606 / Sq Ft | |
| 09/03/2025 09/03/25 | For Sale | $425,000 | +145.7% | $628 / Sq Ft | |
| 04/01/2014 04/01/14 | Sold | $173,000 | +1.8% | $257 / Sq Ft | View Prior Sale |
| 02/13/2014 02/13/14 | Pending | -- | -- | -- | |
| 02/05/2014 02/05/14 | For Sale | $170,000 | -- | $253 / Sq Ft |
Purchase History
| Date | Type | Sale Price | Title Company |
|---|---|---|---|
| Grant Deed | $173,000 | Fidelity National Title Oran | |
| Grant Deed | $173,000 | Fidelity National Title Oran | |
| Grant Deed | $227,000 | Orange Coast Title | |
| Grant Deed | $158,000 | First American Title Co |
Mortgage History
| Date | Status | Loan Amount | Loan Type |
|---|---|---|---|
| Open | $138,400 | New Conventional | |
| Previous Owner | $170,250 | Purchase Money Mortgage | |
| Previous Owner | $150,500 | FHA | |
| Closed | $7,500 | No Value Available |
Source: California Regional Multiple Listing Service (CRMLS)
MLS Number: PW25197862
APN: 930-991-92
- 400 N Acacia Ave Unit B10
- 400 N Acacia Ave Unit A13
- 400 N Acacia Ave Unit D16
- 400 N Acacia Ave Unit B24
- 400 N Acacia Ave Unit B12
- 313 N Acacia Ave
- 219 Ladera Vista Dr
- 1736 E Commonwealth Ave Unit 102
- 1740 E Commonwealth Ave Unit 101
- 1752 E Commonwealth Ave Unit 102
- 1768 E Commonwealth Ave Unit 104
- 2220 E Chapman Ave Unit 5
- 2220 E Chapman Ave Unit 51
- 1318 Victoria Dr Unit B
- 111 N Stanford Ave
- 2470 Santa Clara Ave
- 2500 Santa Ysabel Ave
- 2518 Pearson Ave
- 2601 Santa Ysabel Ave
- 1481 Kensington Dr
- 400 N Acacia Ave Unit A17
- 400 N Acacia Ave Unit C16
- 2036 E Whiting Ave Unit 6
- 2017 E Whiting Ave Unit H
- 2025 E Whiting Ave Unit G
- 2030 E Wilshire Ave
- 1410 Central Ave
- 720 Maertin Ln
- 1301 E Commonwealth Ave
- 2306 E Commonwealth Ave
- 204 S Raymond Ave
- 2456 E Nutwood Ave
- 2650 E College Place
- 604 Princeton Cir W
- 2621 Wallace Ave
- 11 Palm Viaduct
- 718 W Center St
- 601 W Santa fe Ave
- 349 Camarillo St Unit A
- 349 Camarillo St Unit C
Ask me questions while you tour the home.
