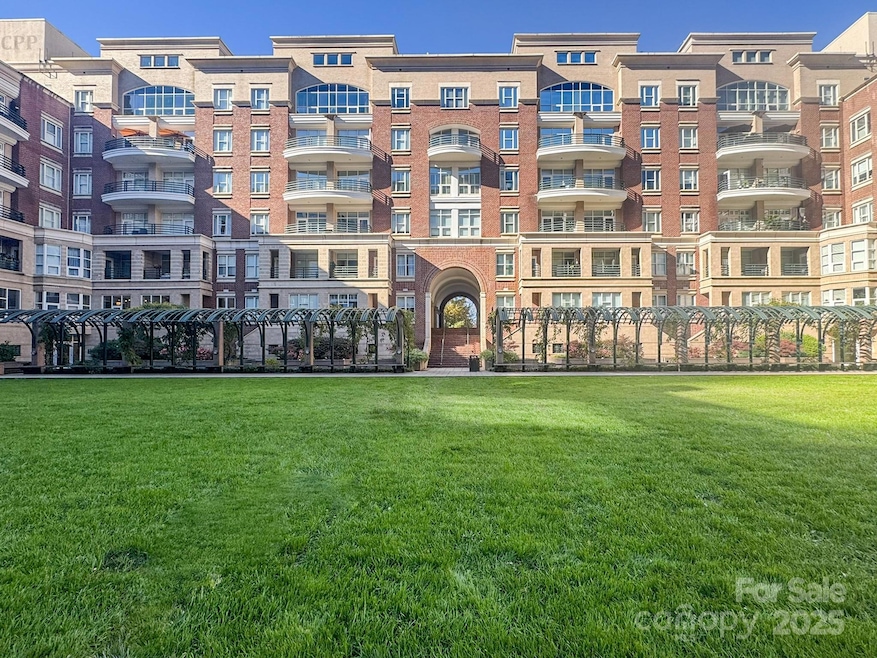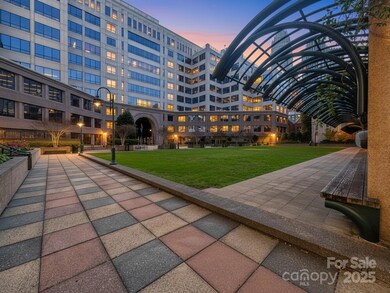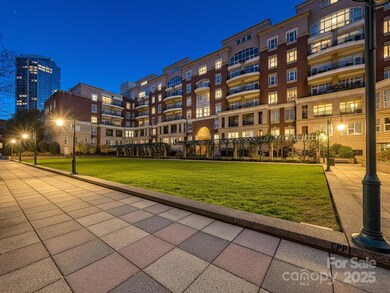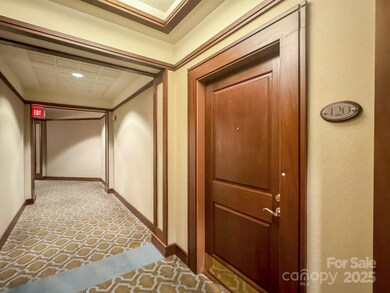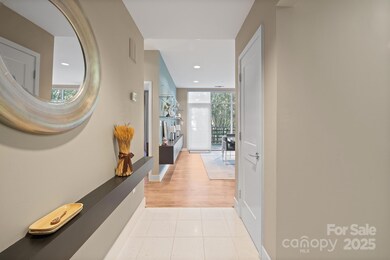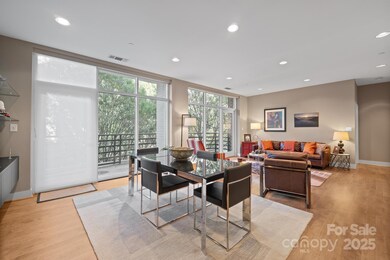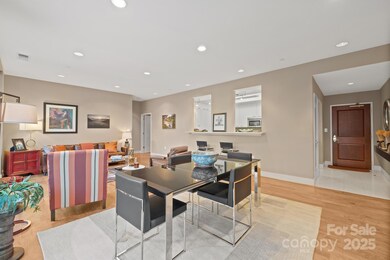400 N Church St, Unit 420 Floor 4 Charlotte, NC 28202
Fourth Ward NeighborhoodEstimated payment $4,147/month
Highlights
- Fitness Center
- Wood Flooring
- Balcony
- Myers Park High Rated A
- Elevator
- 4-minute walk to Fourth Ward Park
About This Home
Welcome to your new Uptown charmer in the exclusive Fourth Ward! This large 2 bedroom, 2 bath condo delivers modern elegance, unparalleled convenience, and all the comforts of home, right in the heart of the city. Walk to all your favorite downtown restaurants, live performances, sporting events, and your choice of four spacious parks—all just an elevator ride away. Light-filled living meets modern comfort in this beautifully updated condo featuring floor-to-ceiling windows overlooking serene, tree-lined views. The open layout is enhanced by newly updated flooring in the living and dining areas, creating a seamless flow to the large private balcony, accessible from dual entrances off both spaces. It is perfect for relaxing or entertaining. The white, modern kitchen shines with stainless steel appliances, clean lines, and ample cabinet space. A split floor plan offers ideal privacy, with bedrooms positioned on opposite sides of the home. An additional dedicated office space provides the perfect spot for remote work, hobbies, or quiet study. Enjoy the peaceful courtyard for walking your dog or unwinding outdoors. Dual entrances to the building provide added convenience. Unit includes 1 assigned parking space labeled #420.
Listing Agent
Better Homes and Garden Real Estate Paracle Brokerage Email: llong@paraclerealty.com License #275247 Listed on: 11/17/2025

Property Details
Home Type
- Condominium
Est. Annual Taxes
- $4,021
Year Built
- Built in 1997
HOA Fees
- $650 Monthly HOA Fees
Parking
- 1 Car Garage
Home Design
- Entry on the 4th floor
- Slab Foundation
- Four Sided Brick Exterior Elevation
Interior Spaces
- 1,370 Sq Ft Home
- 1-Story Property
- Window Treatments
Kitchen
- Electric Oven
- Electric Cooktop
- Microwave
- Dishwasher
Flooring
- Wood
- Tile
Bedrooms and Bathrooms
- 2 Main Level Bedrooms
- Split Bedroom Floorplan
- Walk-In Closet
- 2 Full Bathrooms
Laundry
- Laundry Room
- Laundry in Bathroom
- Washer and Dryer
Outdoor Features
Schools
- Bruns Avenue Elementary School
- Sedgefield Middle School
- Myers Park High School
Utilities
- Central Air
- Heat Pump System
Listing and Financial Details
- Assessor Parcel Number 078-027-38
Community Details
Overview
- First Service Residential Association, Phone Number (704) 527-2314
- Mid-Rise Condominium
- 400 North Church Subdivision
- Mandatory home owners association
Amenities
- Picnic Area
- Elevator
Recreation
Map
About This Building
Home Values in the Area
Average Home Value in this Area
Tax History
| Year | Tax Paid | Tax Assessment Tax Assessment Total Assessment is a certain percentage of the fair market value that is determined by local assessors to be the total taxable value of land and additions on the property. | Land | Improvement |
|---|---|---|---|---|
| 2025 | $4,021 | $481,481 | -- | $481,481 |
| 2024 | $4,021 | $481,481 | -- | $481,481 |
| 2023 | $3,892 | $481,481 | $0 | $481,481 |
| 2022 | $4,343 | $416,600 | $0 | $416,600 |
| 2021 | $4,332 | $416,600 | $0 | $416,600 |
| 2020 | $4,325 | $416,600 | $0 | $416,600 |
| 2019 | $4,366 | $416,600 | $0 | $416,600 |
| 2018 | $4,681 | $335,200 | $112,500 | $222,700 |
| 2017 | $4,578 | $335,200 | $112,500 | $222,700 |
| 2016 | $4,569 | $335,200 | $112,500 | $222,700 |
| 2015 | $4,557 | $335,200 | $112,500 | $222,700 |
| 2014 | $4,521 | $335,200 | $112,500 | $222,700 |
Property History
| Date | Event | Price | List to Sale | Price per Sq Ft | Prior Sale |
|---|---|---|---|---|---|
| 11/17/2025 11/17/25 | For Sale | $600,000 | +34.8% | $438 / Sq Ft | |
| 04/29/2021 04/29/21 | Sold | $445,000 | -0.9% | $316 / Sq Ft | View Prior Sale |
| 04/09/2021 04/09/21 | Pending | -- | -- | -- | |
| 04/05/2021 04/05/21 | For Sale | $449,000 | 0.0% | $319 / Sq Ft | |
| 11/19/2013 11/19/13 | Rented | $2,100 | 0.0% | -- | |
| 11/19/2013 11/19/13 | For Rent | $2,100 | -- | -- |
Purchase History
| Date | Type | Sale Price | Title Company |
|---|---|---|---|
| Warranty Deed | $445,000 | Chicago Title Insurance Co | |
| Trustee Deed | $374,000 | None Available | |
| Warranty Deed | $430,000 | None Available | |
| Interfamily Deed Transfer | -- | -- |
Mortgage History
| Date | Status | Loan Amount | Loan Type |
|---|---|---|---|
| Previous Owner | $64,500 | Credit Line Revolving | |
| Previous Owner | $344,000 | Purchase Money Mortgage |
Source: Canopy MLS (Canopy Realtor® Association)
MLS Number: 4321397
APN: 078-027-38
- 400 N Church St Unit 226
- 400 N Church St Unit 208
- 421 N Church St Unit 12
- 417 N Church St Unit 1
- 415 N Church St Unit 312
- 515 N Church St Unit 102
- 428 N Poplar St
- 526 N Church St
- 321 W 7th St Unit 6
- 333 W 7th St
- 229 N Church St Unit 100
- 229 N Church St Unit 401
- 224 N Poplar St Unit 9
- 224 N Poplar St Unit 28
- 210 N Church St Unit 2405
- 210 N Church St Unit 2613
- 210 N Church St Unit 1507
- 210 N Church St Unit 2612
- 210 N Church St Unit 1509
- 210 N Church St Unit 1707
- 515 N Church St Unit 204
- 515 N Church St Unit 303
- 510 N Poplar St Unit B
- 426 N Tryon St
- 343 W 7th St Unit 12
- 508 N Tryon St
- 224 N Poplar St Unit 2
- 640 N Church St
- 210 N Church St Unit 1211
- 210 N Church St Unit 1408
- 405 W 7th St Unit 515
- 328 W 6th St Unit 1
- 301 W 10th St Unit 502
- 405 W 7th St
- 425 W 8th St
- 512 N College St
- 406 W 9th St Unit 302
- 433 W 8th St
- 508 N Graham St Unit N
- 508 N Graham St Unit H
