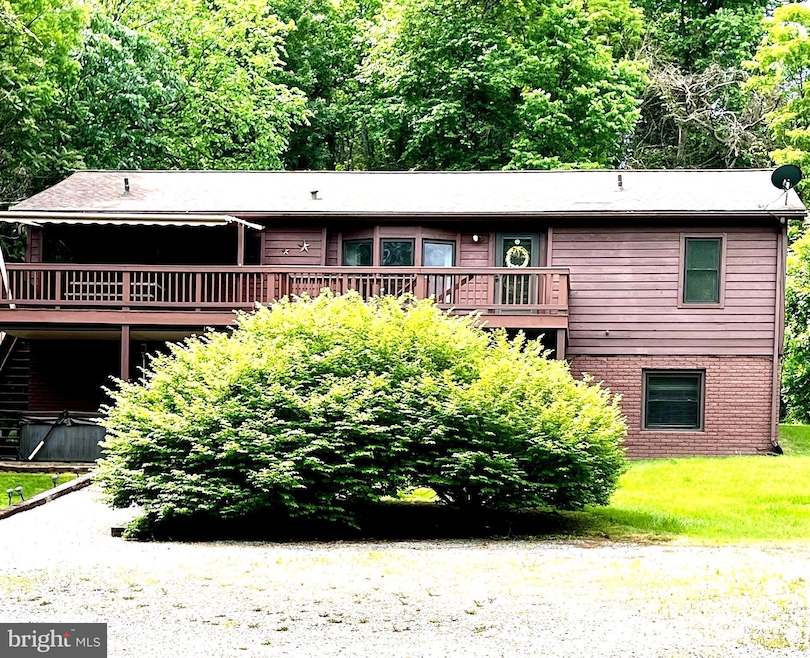400 N Fork River Rd Shenandoah, VA 22849
Estimated payment $2,793/month
Highlights
- 100 Feet of Waterfront
- 3.99 Acre Lot
- 1 Fireplace
- River View
- Raised Ranch Architecture
- Bonus Room
About This Home
Property does NOT require flood insurance. Any Inspections for informational purposes only. Property was originally a manufactured home, now on a permanent slab/cinder block foundation and deeded/assessed as real property-qualifies for most traditional financing. Shenandoah Riverfront Home | 3,000 Sq Ft | Mountain Views Located along the banks of the Shenandoah River, this 3-bedroom, 3-bathroom home—with an additional office or craft room—offers 3,000 square feet of living space and 100 feet of direct river frontage. Take in peaceful mountain views and the natural beauty of this private retreat. Comfortable Outdoor Living
Enjoy direct river access for kayaking or canoeing, a hot tub overlooking the mountains, and a cozy fire pit for crisp evenings. The spacious deck, complete with a new retractable awning, is perfect for morning coffee, outdoor dining, or simply unwinding in nature. Spacious Interior Layout
The main level features an open floor plan with a large living room, formal dining area, and eat-in kitchen. Downstairs, you'll find two expansive living areas—ideal for entertaining, hosting guests, creating a game room, or relaxing with family. With plenty of storage, this home is designed for everyday comfort and versatility. Versatile Living or Investment Use
Whether you're looking for a full-time residence, second home, or vacation rental, this riverfront property offers flexible use and exceptional value in a stunning natural setting.
Listing Agent
(540) 305-4971 kdavis9028@gmail.com United Real Estate Horizon License #0225205759 Listed on: 05/01/2025

Property Details
Home Type
- Manufactured Home
Est. Annual Taxes
- $2,277
Year Built
- Built in 1997
Lot Details
- 3.99 Acre Lot
- 100 Feet of Waterfront
- Home fronts navigable water
HOA Fees
- $25 Monthly HOA Fees
Property Views
- River
- Scenic Vista
- Woods
Home Design
- Raised Ranch Architecture
- Slab Foundation
- Wood Siding
Interior Spaces
- Property has 2 Levels
- 1 Fireplace
- Bonus Room
- Game Room
- Hobby Room
Bedrooms and Bathrooms
- 3 Main Level Bedrooms
Finished Basement
- Heated Basement
- Connecting Stairway
- Exterior Basement Entry
Parking
- 6 Parking Spaces
- 6 Driveway Spaces
- Gravel Driveway
Accessible Home Design
- More Than Two Accessible Exits
Outdoor Features
- Water Access
- River Nearby
Utilities
- Central Air
- Heat Pump System
- Well
- Electric Water Heater
- On Site Septic
Community Details
- Shenandoah Rapids Subdivision
Listing and Financial Details
- Tax Lot 19
- Assessor Parcel Number 87 1 19
Map
Home Values in the Area
Average Home Value in this Area
Tax History
| Year | Tax Paid | Tax Assessment Tax Assessment Total Assessment is a certain percentage of the fair market value that is determined by local assessors to be the total taxable value of land and additions on the property. | Land | Improvement |
|---|---|---|---|---|
| 2025 | $2,277 | $311,900 | $99,900 | $212,000 |
| 2024 | $2,277 | $311,900 | $99,900 | $212,000 |
| 2023 | $2,277 | $311,900 | $99,900 | $212,000 |
| 2022 | $2,277 | $311,900 | $99,900 | $212,000 |
| 2021 | $2,277 | $311,900 | $99,900 | $212,000 |
| 2020 | $1,806 | $247,400 | $85,000 | $162,400 |
| 2019 | $1,806 | $247,400 | $85,000 | $162,400 |
| 2018 | $1,732 | $247,400 | $85,000 | $162,400 |
| 2017 | $1,633 | $247,400 | $85,000 | $162,400 |
| 2016 | $1,633 | $247,400 | $85,000 | $162,400 |
| 2015 | $1,544 | $241,200 | $60,000 | $181,200 |
| 2014 | $1,544 | $241,200 | $60,000 | $181,200 |
Property History
| Date | Event | Price | List to Sale | Price per Sq Ft |
|---|---|---|---|---|
| 10/30/2025 10/30/25 | Price Changed | $490,000 | -8.4% | $160 / Sq Ft |
| 09/19/2025 09/19/25 | Price Changed | $535,000 | -9.2% | $174 / Sq Ft |
| 06/05/2025 06/05/25 | Price Changed | $589,000 | -1.8% | $192 / Sq Ft |
| 05/01/2025 05/01/25 | For Sale | $600,000 | -- | $196 / Sq Ft |
Purchase History
| Date | Type | Sale Price | Title Company |
|---|---|---|---|
| Deed | $192,500 | -- |
Source: Bright MLS
MLS Number: VAPA2004856
APN: 87 1 19
- 633 Ridge View Ln
- 385 S Mcdaniel Ln
- 782 Shipyard Rd
- TBD Marcias Cir
- 127 N West Turn
- 89 Bitter Root Dr
- 900 Crooked Run Rd
- 257 Edgewood Dr
- 317 Locustdale Loop
- 4551 Grove Hill River Rd
- TBD Grandos St
- 290 Shenandoah River Rd
- 743 Comertown Rd
- 100 Junior Ave
- 0 River View Place Unit LotWP001
- 0 River View Place Unit VAPA2005486
- 203 2nd St
- 314 3rd St
- 411 Fourth St
- TBD Maryland Ave
- 515 Fourth St
- 265 Hill Climb Rd
- 5141 Trevino Dr
- 122 Waterlick Ct
- 186 Cedar Point Ln
- 233 N Main St
- 229 Caterpillar Dr
- 262 Allison Dr
- 164 Caterpillar Dr
- 179 Caterpillar Dr
- 212 Caterpillar Dr
- 164 Rae Ct
- 115 Rae Ct
- 265 Baker Dr
- 1190 Meridian Cir
- 11 S Court St
- 613 5th St
- 519 Mechanic St
- 1047 Betsy Ross Ct
- 1030 Betsy Ross Ct






