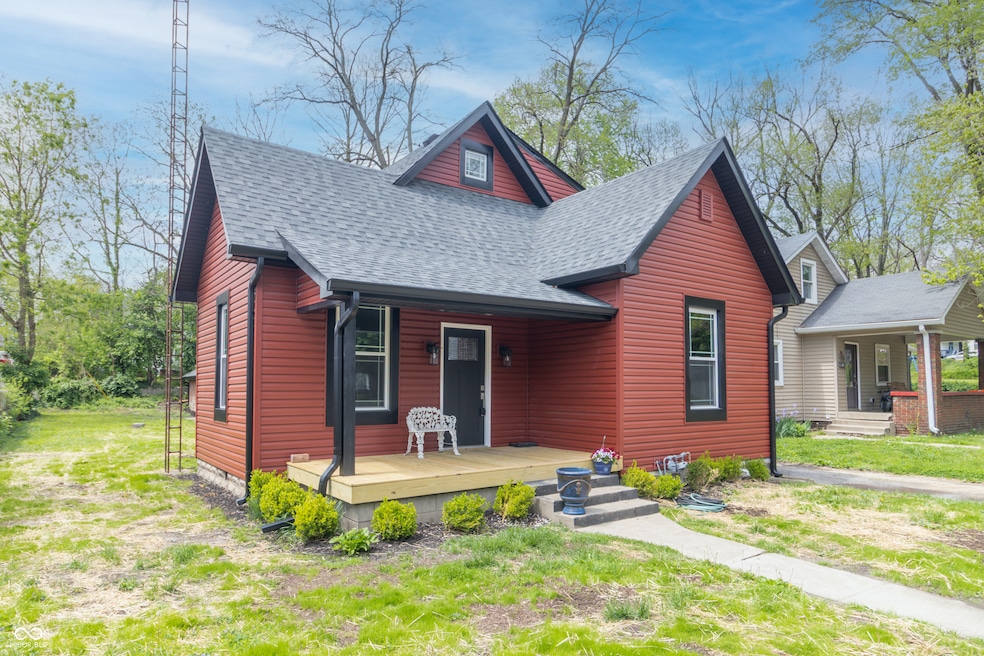
400 N Sycamore St Martinsville, IN 46151
Highlights
- Mature Trees
- Traditional Architecture
- Covered Patio or Porch
- Vaulted Ceiling
- No HOA
- Formal Dining Room
About This Home
As of June 2025400 N Sycamore St, Martinsville, IN 46151 3 Beds | 2 Baths | Fully Renovated This beautifully renovated Martinsville home has been reimagined from the ground up. Featuring three bedrooms and two full bathrooms, nearly every element has been upgraded or replaced, offering peace of mind and modern comfort throughout. Recent improvements include new upstairs floor joists (per structural engineer), new HVAC system with dual intakes, new electrical, and a fully redesigned dining room (or mudroom if you prefer) and bathroom addition. The home also includes spray foam insulation in the basement, a new water heater, and a new single-layer dimensional shingle roof. Exterior upgrades include all new siding, soffit, gutters, windows, insulation, and two new decks. The detached garage has been updated with brand new garage doors and its own separate electrical panel. With all major systems addressed and modern finishes throughout, this home is truly move-in ready. Located just minutes from downtown Martinsville, shopping, and schools, this is an exceptional opportunity to own a home that blends timeless structure with top-to-bottom renovations. Schedule your private showing today!
Last Agent to Sell the Property
Daniels Real Estate Brokerage Email: meganbelcherrealtor@gmail.com License #RB22002041 Listed on: 05/01/2025
Home Details
Home Type
- Single Family
Est. Annual Taxes
- $1,816
Year Built
- Built in 1910 | Remodeled
Lot Details
- 7,100 Sq Ft Lot
- Mature Trees
Parking
- 2 Car Detached Garage
Home Design
- Traditional Architecture
- Bungalow
- Brick Foundation
- Block Foundation
- Vinyl Siding
Interior Spaces
- 2-Story Property
- Vaulted Ceiling
- Vinyl Clad Windows
- Formal Dining Room
- Unfinished Basement
Kitchen
- Electric Oven
- Electric Cooktop
- Built-In Microwave
- Dishwasher
- ENERGY STAR Qualified Appliances
- Disposal
Flooring
- Carpet
- Vinyl Plank
Bedrooms and Bathrooms
- 3 Bedrooms
- Walk-In Closet
Laundry
- Laundry on main level
- Washer and Dryer Hookup
Outdoor Features
- Multiple Outdoor Decks
- Covered Patio or Porch
Utilities
- Forced Air Heating System
- Programmable Thermostat
- Electric Water Heater
Community Details
- No Home Owners Association
Listing and Financial Details
- Tax Lot 32
- Assessor Parcel Number 550933453002000021
- Seller Concessions Not Offered
Ownership History
Purchase Details
Purchase Details
Similar Homes in Martinsville, IN
Home Values in the Area
Average Home Value in this Area
Purchase History
| Date | Type | Sale Price | Title Company |
|---|---|---|---|
| Deed | $40,000 | Courtland Title | |
| Foreclosure Deed | -- | None Available |
Property History
| Date | Event | Price | Change | Sq Ft Price |
|---|---|---|---|---|
| 06/06/2025 06/06/25 | Sold | $299,900 | 0.0% | $146 / Sq Ft |
| 05/11/2025 05/11/25 | Pending | -- | -- | -- |
| 05/01/2025 05/01/25 | For Sale | $299,900 | -- | $146 / Sq Ft |
Tax History Compared to Growth
Tax History
| Year | Tax Paid | Tax Assessment Tax Assessment Total Assessment is a certain percentage of the fair market value that is determined by local assessors to be the total taxable value of land and additions on the property. | Land | Improvement |
|---|---|---|---|---|
| 2024 | $1,816 | $90,300 | $18,200 | $72,100 |
| 2023 | $1,717 | $90,900 | $18,200 | $72,700 |
| 2022 | $1,498 | $84,600 | $18,200 | $66,400 |
| 2021 | $1,236 | $75,900 | $10,300 | $65,600 |
| 2020 | $1,317 | $73,400 | $10,300 | $63,100 |
| 2019 | $1,184 | $62,900 | $10,300 | $52,600 |
| 2018 | $1,038 | $55,200 | $10,300 | $44,900 |
| 2017 | $965 | $51,000 | $10,300 | $40,700 |
| 2016 | $982 | $51,000 | $10,300 | $40,700 |
| 2014 | $776 | $50,700 | $10,300 | $40,400 |
| 2013 | $776 | $75,300 | $10,300 | $65,000 |
Agents Affiliated with this Home
-
Megan Lewis

Seller's Agent in 2025
Megan Lewis
Daniels Real Estate
(317) 953-5072
1 in this area
11 Total Sales
-
Stevanne Steadman
S
Buyer's Agent in 2025
Stevanne Steadman
Keller Williams Indy Metro NE
1 in this area
15 Total Sales
Map
Source: MIBOR Broker Listing Cooperative®
MLS Number: 22036046
APN: 55-09-33-453-002.000-021
- 359 N Jefferson St
- 109 E Harrison St
- 388 N Ohio St
- 0 E Cunningham St Unit MBR21973837
- 29 E Blaine St
- 689 N Main St
- 795 N Main St
- 610 E Morgan St
- 139 S Jefferson St
- 630-640 N Cherry St
- 702 E Cunningham St
- 189 S Jefferson St
- 410 W Harrison St
- 853-855 E Harrison St
- 863 E Harrison St
- 447 N Maple St
- 939 E Harrison St
- 539 W Pike St
- 289 W Walnut St
- 990 E Washington St






