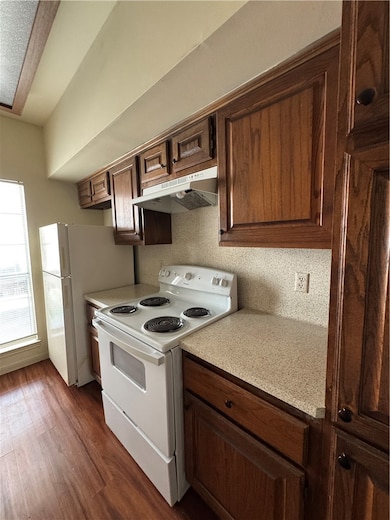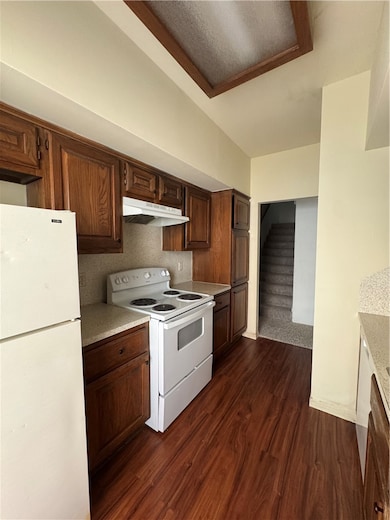400 Nagle St Unit 113 College Station, TX 77840
Northgate District Neighborhood
4
Beds
2.5
Baths
1,788
Sq Ft
3,215
Sq Ft Lot
Highlights
- Fireplace
- Oakwood Intermediate School Rated A
- Central Heating
About This Home
Large four bedroom, two-and-a-half-bathroom apartment walking distance to campus. Full kitchen, washer and dryer, 4 reserved parking spaces, new carpet, paint, bathroom fixtures and vanities. Accepting applications for Spring of 2026 and Preleasing for Fall of 2026. Call agent for more details.
Property Details
Home Type
- Apartment
Year Built
- Built in 1981
Interior Spaces
- 1,788 Sq Ft Home
- 2-Story Property
- Fireplace
Bedrooms and Bathrooms
- 4 Bedrooms
Additional Features
- 3,215 Sq Ft Lot
- Central Heating
Listing and Financial Details
- Security Deposit $2,200
- Property Available on 11/7/25
- Tenant pays for electricity, trash collection
- The owner pays for water
- Tax Block A
- Assessor Parcel Number 38627
Community Details
Overview
- North Ramparts Subdivision
Pet Policy
- No Pets Allowed
Map
Property History
| Date | Event | Price | List to Sale | Price per Sq Ft | Prior Sale |
|---|---|---|---|---|---|
| 11/07/2025 11/07/25 | Price Changed | $2,995 | 0.0% | $2 / Sq Ft | |
| 11/07/2025 11/07/25 | For Rent | $2,995 | +36.1% | -- | |
| 11/03/2025 11/03/25 | Off Market | $2,200 | -- | -- | |
| 08/29/2025 08/29/25 | For Rent | $2,200 | 0.0% | -- | |
| 05/28/2025 05/28/25 | Sold | -- | -- | -- | View Prior Sale |
| 04/04/2025 04/04/25 | Pending | -- | -- | -- | |
| 02/18/2025 02/18/25 | For Sale | $330,000 | -- | $185 / Sq Ft |
Source: Bryan-College Station Regional Multiple Listing Service
Source: Bryan-College Station Regional Multiple Listing Service
MLS Number: 25009395
APN: 38627
Nearby Homes
- 400 Nagle St Unit 203
- 500 1st St
- 4108 Aspen St
- 4102 Aspen St
- 4101 College Main St
- 100 Fleetwood St
- 4441 Old College Rd Unit 3101
- 4441 Old College Rd Unit 2205
- 4441 Old College Rd Unit 7202
- 304 Cooner St
- 304 Cooner St Unit A
- 3703 S College Ave
- 3803 Ridgewood St
- 601 North Ave E
- 406 Ash St Unit CS
- 304 Dunn St
- 1010 Milner Dr
- 801 S Rosemary Dr
- 707 North Ave
- 107 Pershing Ave
- 709 Cross St
- 711 University Dr
- 717 University Dr
- 602 Cherry St
- 2940 Huffman Way
- 405 Cross St
- 505 Foch St
- 315 College Main St
- 500 Foch St Unit 9
- 500 Foch St Unit 15
- 500 Foch St Unit 4
- 500 Foch St Unit 7
- 317 Cherry St Unit G
- 301 Church Ave
- 4304 Oaklawn St Unit ID1071612P
- 4309 College Main St Unit 5
- 300 Spruce St
- 303 Spruce St Unit 3
- 4305 College Main St Unit 9
- 307 Boyett St Unit D







