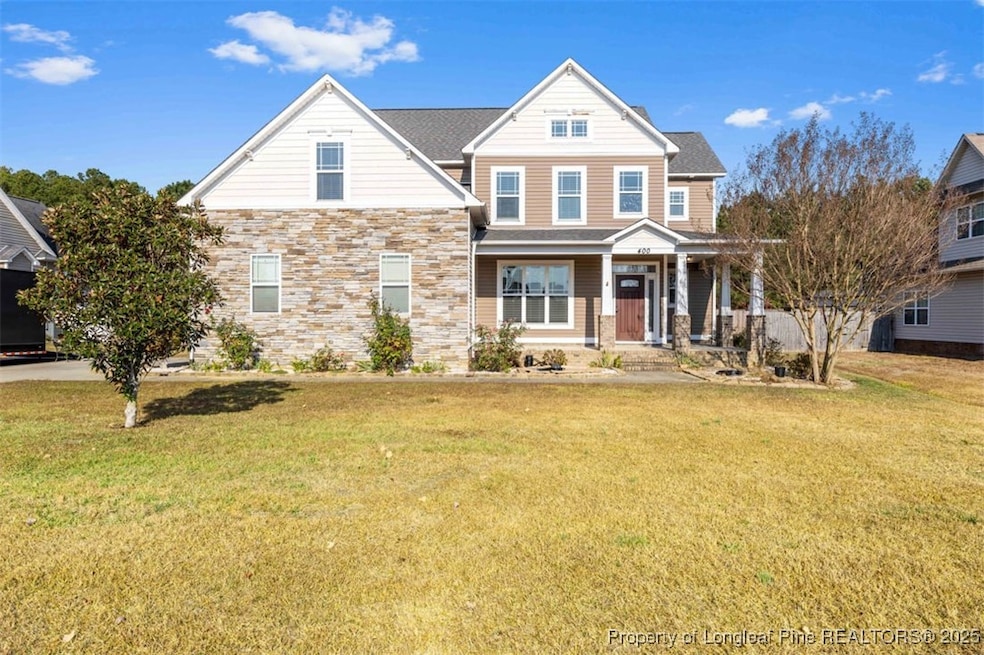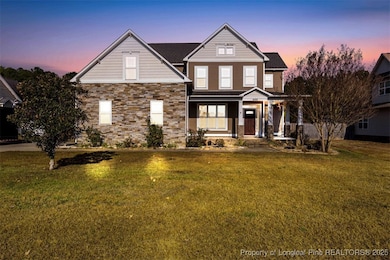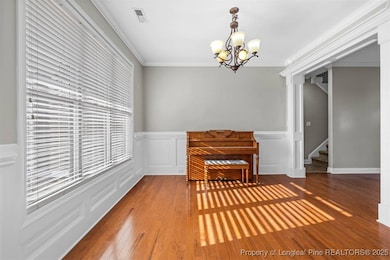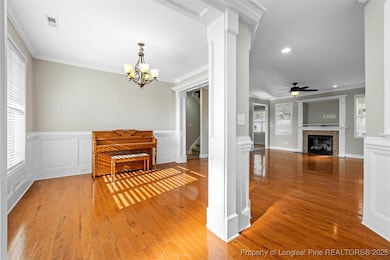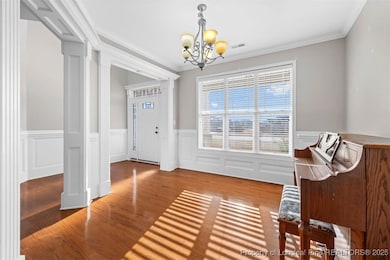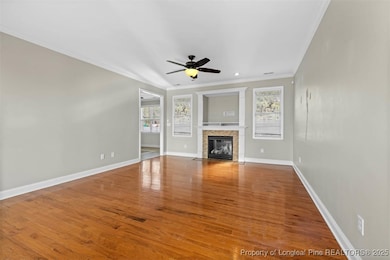400 Oakridge Dr Raeford, NC 28376
Estimated payment $2,794/month
Highlights
- Deck
- Wood Flooring
- 2 Fireplaces
- Cathedral Ceiling
- Secondary Bathroom Jetted Tub
- Granite Countertops
About This Home
Welcome to 400 Oakridge Dr! An executive-style home offering impressive architecture, high ceilings, and a thoughtful layout in the Brownstone Farms community, just 25 minutes from Fort Bragg. This spacious 4-bedroom home includes a main-level guest suite, formal dining room, and an inviting great room centered around one of two fireplaces.
The kitchen features custom cabinetry, granite countertops, detailed tile work, and both an eat-in dining area and a sunlit breakfast nook overlooking the backyard. Storage is abundant throughout the home, including a dedicated storage space under the stairs. Upstairs, the oversized primary suite provides exceptional comfort with a private sitting area ideal for a home office or reading nook. The suite includes a large walk-in closet and an en-suite bathroom with a separate tub and tiled shower. Two additional guest bedrooms, a full guest bath, and a generous bonus room with its own fireplace, which could be perfect for a media room, game room, or flex space, complete the upper level. Outdoor living is just as impressive, featuring a 26x20 deck, a large shed, and a beautifully maintained backyard ideal for gatherings. The home is pre-wired for ground spotlights, allowing future lighting to highlight the architectural features of the front exterior. The front yard includes small decorative ponds integrated into the landscape, adding charm and curb appeal. Additional features include a dual electric panel with two 220-volt outlets in the garage—ideal for EV charging, workshop use, or specialty equipment. Sellers are offering a $5,000 concession with an acceptable offer. With its distinctive design, generous living spaces, and prime location, this property delivers comfort, functionality, and standout appeal.
Listing Agent
SIMPLISTIC GROUP REAL ESTATE LLC License #356210 Listed on: 11/21/2025
Home Details
Home Type
- Single Family
Est. Annual Taxes
- $2,514
Year Built
- Built in 2010
Lot Details
- Fenced Yard
- Interior Lot
- Level Lot
- Cleared Lot
- Garden
- Property is in good condition
HOA Fees
- $22 Monthly HOA Fees
Parking
- 2 Car Attached Garage
Home Design
- Vinyl Siding
- Stone Veneer
Interior Spaces
- 3,000 Sq Ft Home
- 2-Story Property
- Cathedral Ceiling
- Ceiling Fan
- 2 Fireplaces
- Electric Fireplace
- Gas Fireplace
- Blinds
- Family Room
- Formal Dining Room
- Utility Room
- Fire and Smoke Detector
Kitchen
- Breakfast Area or Nook
- Eat-In Kitchen
- Cooktop
- Microwave
- Kitchen Island
- Granite Countertops
- Disposal
Flooring
- Wood
- Carpet
- Tile
Bedrooms and Bathrooms
- 4 Bedrooms
- En-Suite Primary Bedroom
- 3 Full Bathrooms
- Double Vanity
- Secondary Bathroom Jetted Tub
- Bathtub with Shower
- Garden Bath
- Separate Shower
Laundry
- Laundry Room
- Laundry on upper level
- Dryer
Outdoor Features
- Deck
- Wrap Around Porch
- Patio
- Outdoor Storage
Schools
- East Hoke Middle School
- Hoke County High School
Utilities
- Cooling Available
- Zoned Heating
- Heat Pump System
- 220 Volts
- Septic Tank
Community Details
- Brownstone Farms HOA
- Brownstone Farms Subdivision
- Electric Vehicle Charging Station
Listing and Financial Details
- Assessor Parcel Number 494560401282
- Seller Considering Concessions
Map
Home Values in the Area
Average Home Value in this Area
Tax History
| Year | Tax Paid | Tax Assessment Tax Assessment Total Assessment is a certain percentage of the fair market value that is determined by local assessors to be the total taxable value of land and additions on the property. | Land | Improvement |
|---|---|---|---|---|
| 2025 | $2,514 | $339,280 | $40,000 | $299,280 |
| 2024 | $2,878 | $339,280 | $40,000 | $299,280 |
| 2023 | $2,878 | $339,280 | $40,000 | $299,280 |
| 2022 | $2,823 | $339,280 | $40,000 | $299,280 |
| 2021 | $2,737 | $320,490 | $28,000 | $292,490 |
| 2020 | $2,788 | $320,490 | $28,000 | $292,490 |
| 2019 | $2,788 | $320,490 | $28,000 | $292,490 |
| 2018 | $2,788 | $320,490 | $28,000 | $292,490 |
| 2017 | $2,788 | $320,490 | $28,000 | $292,490 |
| 2016 | $2,735 | $320,490 | $28,000 | $292,490 |
| 2015 | $2,735 | $320,490 | $28,000 | $292,490 |
| 2014 | $2,675 | $316,720 | $28,000 | $288,720 |
| 2013 | -- | $295,430 | $35,000 | $260,430 |
Property History
| Date | Event | Price | List to Sale | Price per Sq Ft | Prior Sale |
|---|---|---|---|---|---|
| 11/21/2025 11/21/25 | For Sale | $485,000 | +72.0% | $162 / Sq Ft | |
| 09/19/2019 09/19/19 | Sold | $282,000 | -1.7% | $94 / Sq Ft | View Prior Sale |
| 08/04/2019 08/04/19 | Pending | -- | -- | -- | |
| 06/01/2019 06/01/19 | For Sale | $287,000 | -- | $96 / Sq Ft |
Purchase History
| Date | Type | Sale Price | Title Company |
|---|---|---|---|
| Warranty Deed | $282,000 | None Available | |
| Warranty Deed | $305,000 | None Available | |
| Warranty Deed | $87,000 | -- |
Mortgage History
| Date | Status | Loan Amount | Loan Type |
|---|---|---|---|
| Open | $288,063 | VA | |
| Previous Owner | $289,750 | VA | |
| Previous Owner | $234,500 | Construction |
Source: Longleaf Pine REALTORS®
MLS Number: 753697
APN: 494560401282
- 111 Kennedy Dr
- 107 Kennedy Dr
- 229 Red Oak Ct
- 218 Ironbark (Lot 52) Dr
- 111 Iron Bark Dr
- 146 Iron Bark Dr
- 120 Iron Bark Dr
- 112 Iron Bark Dr
- 103 Iron Bark Dr
- 347 Tulip Oak (Lot 103) Dr
- 32.74 S Behind 778 Parker Church Rd
- 159 Meadow Sage (Lot 120) St
- 147 Meadow Sage (Lot 119) St
- 183 Meadow Sage (Lot 122) St
- 130 Kennedy Dr
- 262 Citadel Ct
- 133 Joseph Dr
- 131 Joseph Dr
- 130 Joseph Dr
- 117 Joseph Dr
- 124 Joseph Dr
- 120 Joseph Dr
- 109 Joseph Dr
- 105 Joseph Dr
- 116 Joseph Dr
- 112 Joseph Dr
- 106 Joseph Dr
- 104 Joseph Dr
- 270 Stonebriar Ave
- 186 Ashcroft Ct
- 9000 Stone Gate Dr
- 361 Americana Dr
- 129 Chinook Ln
- 608 Stonebriar Ave
