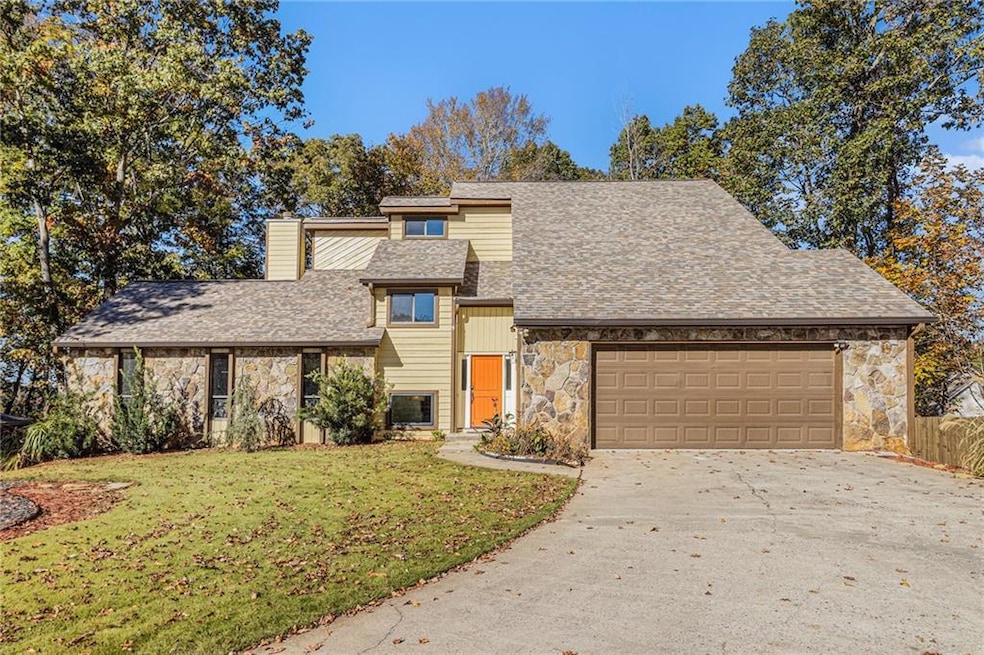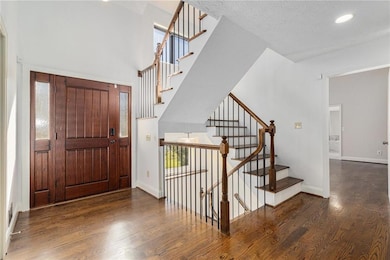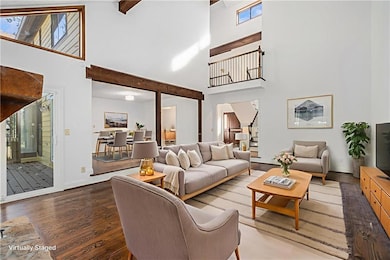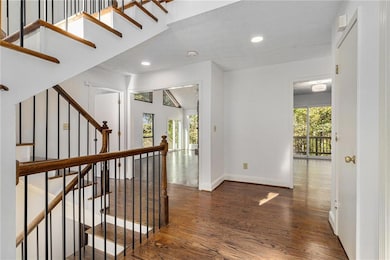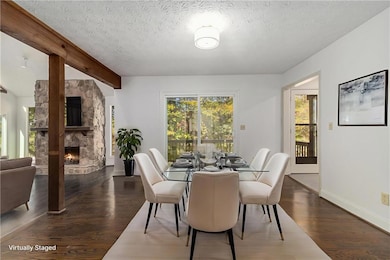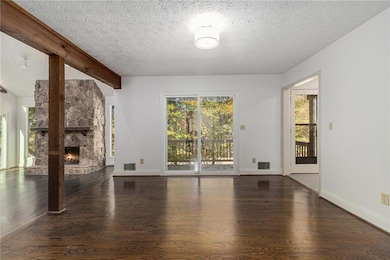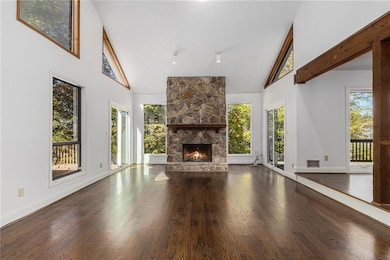400 Old Tree Trace Roswell, GA 30075
Estimated payment $3,880/month
Highlights
- Popular Property
- Sitting Area In Primary Bedroom
- Fireplace in Primary Bedroom
- Roswell North Elementary School Rated A
- City View
- Deck
About This Home
Welcome to this stunning mid-century modern home in one of Roswell’s most desirable neighborhoods, within a top-rated school district including Roswell High School. Nestled on a private cul-de-sac, this three-bedroom residence with an additional spacious bonus large room offers both style and tranquility. The expansive fenced backyard provides a perfect retreat to unwind and enjoy picturesque sunsets. Inside, gleaming hardwood floors extend throughout, complementing generously sized bedrooms. The main level primary suite features a cozy fireplace and a fully renovated, spa-inspired bathroom with lovely finishes and a double walk-in shower. The open eat-in kitchen boasts abundant granite counter space, a bright breakfast area overlooking a tree-lined landscape, and seamless access to the dining and sunken living rooms ideal for entertaining. Architectural details such as stacked stone accents, updated staircases, and ample natural light enhance the warm ambiance. Additional highlights include multiple walkout decks, a newer roof, refreshed bathrooms with double vanities on the upper level, a laundry room with a sink, plentiful storage, fresh paint, and a semi-finished terrace level with interior and exterior access, stubbed for an additional bathroom, offering flexibility for future expansion. Conveniently located just minutes from Historic Roswell, Canton Street, and the Chattahoochee River, this move-in-ready home combines comfort, character, and charm in one exceptional package. Experience the very best of Roswell living.
Open House Schedule
-
Saturday, November 15, 20252:00 to 3:00 pm11/15/2025 2:00:00 PM +00:0011/15/2025 3:00:00 PM +00:00Add to Calendar
Home Details
Home Type
- Single Family
Est. Annual Taxes
- $2,969
Year Built
- Built in 1982
Lot Details
- 0.77 Acre Lot
- Cul-De-Sac
- Cleared Lot
- Wooded Lot
- Back Yard Fenced
HOA Fees
- $83 Monthly HOA Fees
Parking
- 2 Car Attached Garage
- Front Facing Garage
- Garage Door Opener
- Driveway
Home Design
- Contemporary Architecture
- Block Foundation
- Composition Roof
- Stone Siding
- Concrete Perimeter Foundation
- Cedar
Interior Spaces
- 3-Story Property
- Ceiling height of 10 feet on the lower level
- Recessed Lighting
- Gas Log Fireplace
- Fireplace Features Masonry
- Double Pane Windows
- Garden Windows
- Entrance Foyer
- Family Room with Fireplace
- 2 Fireplaces
- Great Room
- L-Shaped Dining Room
- Den
- Bonus Room
- Workshop
- Wood Flooring
- City Views
- Interior and Exterior Basement Entry
- Attic Fan
- Fire and Smoke Detector
- Laundry Room
Kitchen
- Breakfast Area or Nook
- Eat-In Kitchen
- Double Oven
- Electric Range
- Dishwasher
- White Kitchen Cabinets
Bedrooms and Bathrooms
- Sitting Area In Primary Bedroom
- 3 Bedrooms | 1 Primary Bedroom on Main
- Fireplace in Primary Bedroom
- Split Bedroom Floorplan
- Dual Closets
- Walk-In Closet
- Dual Vanity Sinks in Primary Bathroom
- Separate Shower in Primary Bathroom
Outdoor Features
- Deck
- Rear Porch
Schools
- Roswell North Elementary School
- Crabapple Middle School
- Roswell High School
Utilities
- Central Heating and Cooling System
- 220 Volts
- Phone Available
- Cable TV Available
Community Details
- Heritage Property Manageme Association
- River Ridge Subdivision
Listing and Financial Details
- Assessor Parcel Number 12 182303760210
Map
Home Values in the Area
Average Home Value in this Area
Tax History
| Year | Tax Paid | Tax Assessment Tax Assessment Total Assessment is a certain percentage of the fair market value that is determined by local assessors to be the total taxable value of land and additions on the property. | Land | Improvement |
|---|---|---|---|---|
| 2025 | $703 | $240,000 | $62,800 | $177,200 |
| 2023 | $6,128 | $217,120 | $61,120 | $156,000 |
| 2022 | $2,803 | $189,520 | $52,800 | $136,720 |
| 2021 | $3,330 | $151,520 | $53,240 | $98,280 |
| 2020 | $3,380 | $149,720 | $52,600 | $97,120 |
| 2019 | $557 | $132,320 | $26,480 | $105,840 |
| 2018 | $3,077 | $129,200 | $25,840 | $103,360 |
| 2017 | $2,701 | $106,800 | $29,880 | $76,920 |
| 2016 | $2,686 | $106,800 | $29,880 | $76,920 |
| 2015 | $3,278 | $106,800 | $29,880 | $76,920 |
| 2014 | $2,773 | $106,800 | $29,880 | $76,920 |
Property History
| Date | Event | Price | List to Sale | Price per Sq Ft | Prior Sale |
|---|---|---|---|---|---|
| 11/06/2025 11/06/25 | For Sale | $675,000 | +98.5% | $154 / Sq Ft | |
| 09/25/2017 09/25/17 | Sold | $340,000 | 0.0% | $185 / Sq Ft | View Prior Sale |
| 08/14/2017 08/14/17 | Pending | -- | -- | -- | |
| 08/10/2017 08/10/17 | For Sale | $340,000 | -- | $185 / Sq Ft |
Purchase History
| Date | Type | Sale Price | Title Company |
|---|---|---|---|
| Warranty Deed | $340,000 | -- | |
| Special Warranty Deed | -- | -- | |
| Deed | -- | -- | |
| Foreclosure Deed | $276,743 | -- | |
| Deed | $263,500 | -- | |
| Quit Claim Deed | -- | -- | |
| Deed | $230,000 | -- | |
| Deed | $215,000 | -- | |
| Quit Claim Deed | -- | -- | |
| Deed | $185,000 | -- |
Mortgage History
| Date | Status | Loan Amount | Loan Type |
|---|---|---|---|
| Open | $272,000 | New Conventional | |
| Previous Owner | $175,382 | FHA | |
| Previous Owner | $259,428 | FHA | |
| Previous Owner | $184,000 | New Conventional | |
| Previous Owner | $200,000 | New Conventional | |
| Previous Owner | $166,500 | New Conventional |
Source: First Multiple Listing Service (FMLS)
MLS Number: 7676189
APN: 12-1823-0376-021-0
- 527 Warm Springs Cir
- 524 Warm Springs Cir Unit Roswell Springs
- 345 Pine Grove Rd
- 100 Chattahoochee Cir
- 3000 Forrest Walk
- 1055 Alpharetta
- 190 Thompson Place
- 330 Lake Crest Dr
- 1180 Canton St Unit 2C1
- 1180 Canton St Unit 2B
- 1180 Canton St Unit 2B2
- 1500 Huntcliff Village Ct
- 1180 Canton St
- 1806 Liberty Ln Unit 125
- 322 Crestview Cir
- 400 Hanover Park Rd
- 1330 Land O Lakes Dr
- 880 Melody Ln Unit A
- 8740 Roswell Rd Unit 2B
- 330 Winding River Dr Unit F
