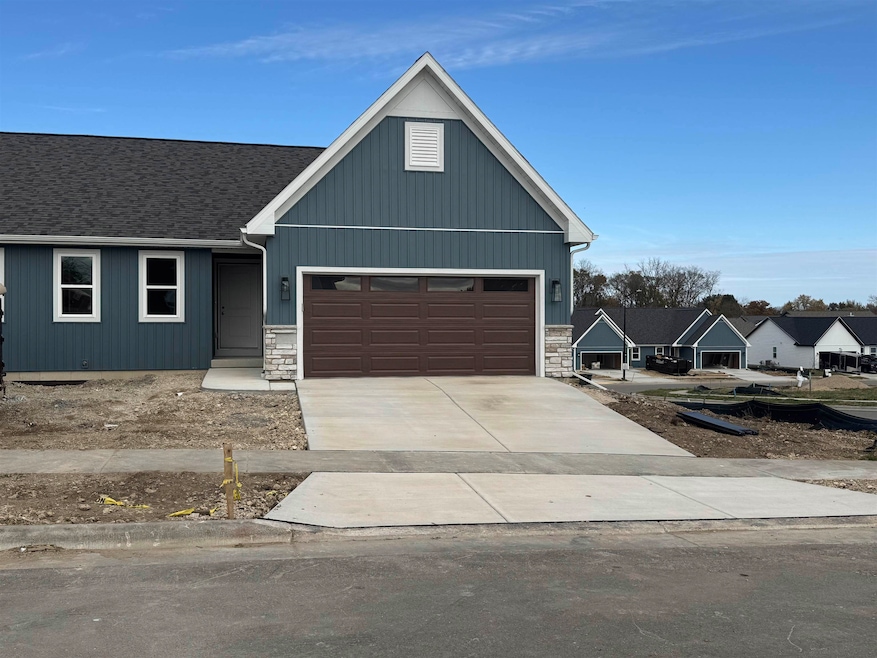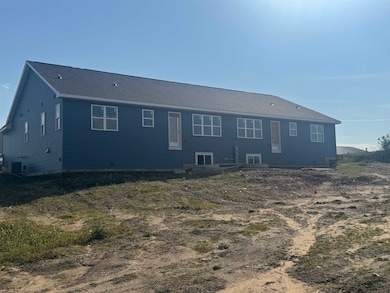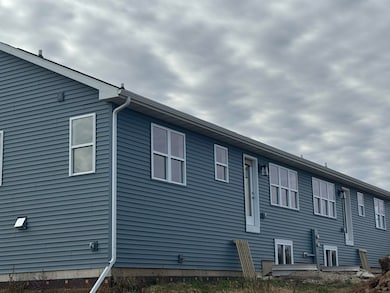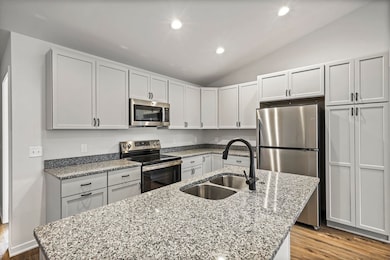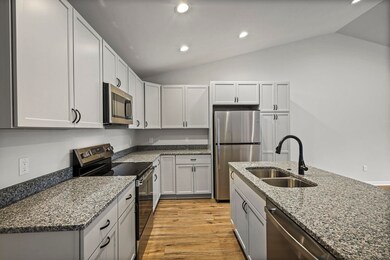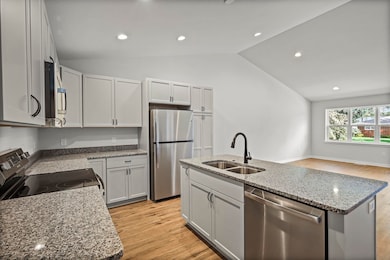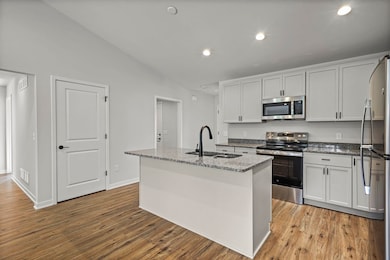400 Orchid Ave Stoughton, WI 53589
Estimated payment $2,700/month
Highlights
- New Construction
- Vaulted Ceiling
- Wood Flooring
- Open Floorplan
- National Folk Architecture
- Corner Lot
About This Home
New Home for the holidays!!! Eldon Homes presents The Bergen 1/2 duplex home! Enjoy a quality-built ranch home by your local hometown builder, Eldon Homes! A farmhouse exterior style gives a great first impression while custom cabinets, solid surface countertops and beautiful LVP and LVT flooring enhance the feel once inside. This inviting single story floor plan greets all with high ceilings and a kitchen to entertain! This home has an unfinished basement with opportunity to finish in the future with plumbing roughed-in and egress window ready to go! This home is on a corner homesite with a South facing front door. Transferable-limited warranty comes with to enjoy peace of mind at Magnolia Springs! Please contact Chad Elert at 608-673-7679 or email at celert@eldonhomes for information on this home
Listing Agent
Elevate Estates Brokerage Phone: 608-480-8950 License #60421-94 Listed on: 11/20/2025
Open House Schedule
-
Saturday, November 22, 202510:00 am to 12:00 pm11/22/2025 10:00:00 AM +00:0011/22/2025 12:00:00 PM +00:00Add to Calendar
Home Details
Home Type
- Single Family
Year Built
- Built in 2025 | New Construction
Lot Details
- 6,098 Sq Ft Lot
- Corner Lot
Home Design
- National Folk Architecture
- Ranch Style House
- Poured Concrete
- Vinyl Siding
- Stone Exterior Construction
- Radon Mitigation System
Interior Spaces
- 1,285 Sq Ft Home
- Open Floorplan
- Vaulted Ceiling
- Whole House Fan
- Low Emissivity Windows
- Entrance Foyer
- Great Room
- Wood Flooring
Kitchen
- Oven or Range
- Microwave
- Dishwasher
- ENERGY STAR Qualified Appliances
- Kitchen Island
- Disposal
Bedrooms and Bathrooms
- 3 Bedrooms
- Split Bedroom Floorplan
- Walk-In Closet
- 2 Full Bathrooms
- Bathroom on Main Level
- Bathtub
- Walk-in Shower
Basement
- Basement Fills Entire Space Under The House
- Sump Pump
- Stubbed For A Bathroom
Parking
- 2 Car Attached Garage
- Smart Garage Door
- Garage Door Opener
Schools
- Kegonsa Elementary School
- River Bluff Middle School
- Stoughton High School
Utilities
- Forced Air Cooling System
- Water Softener
- High Speed Internet
- Internet Available
- Cable TV Available
Community Details
- Built by Eldon Homes
- Magnolia Springs Subdivision
Map
Home Values in the Area
Average Home Value in this Area
Property History
| Date | Event | Price | List to Sale | Price per Sq Ft |
|---|---|---|---|---|
| 11/20/2025 11/20/25 | For Sale | $429,900 | -- | $335 / Sq Ft |
Source: South Central Wisconsin Multiple Listing Service
MLS Number: 2012758
- 389 Dahlia Dr
- 1508 Dahlia Dr
- 1524 Dahlia Dr Unit 22
- 343 Wild Rose Way Unit 40
- 380 Lilac Ln
- 380 Lilac Ln Unit 11
- 356 Lilac Ln
- 371 Dahlia Dr Unit 24
- 342 Wild Rose Way Unit 47
- 352 Dahlia Dr Unit 36
- 348 Lilac Ln
- 366 Wild Rose Way Unit 50
- 317 Dahlia Dr Unit 31
- 308 Lilac Ln
- 1009 Summit Ave Unit 5
- 117 E Milwaukee St
- 1009 S 4th St
- 318 Mandt Pkwy
- 509 S Prairie St
- 516 W South St
- 509 Oak St Unit 2
- 322 W Main St Unit 1
- 211 S Water St
- 219 S 4th St Unit Upper Unit
- 208 S 7th St
- 301 King St
- 1233 Jackson St
- 1811 Jackson St
- 2125 Mccomb Rd
- 300 Silverado Dr
- 1660 Nygaard St
- 2900 Blue Grass Dr
- 2949 Blue Grass Dr
- 5801 E Open Meadow Unit 5801
- 218 Wolfe St
- 917 Janesville St
- 881-889 Janesville St
- 290 Orchard Dr Unit 4
- 5613 Holscher Rd
- 893 S Main St Unit 893 South Main Street
