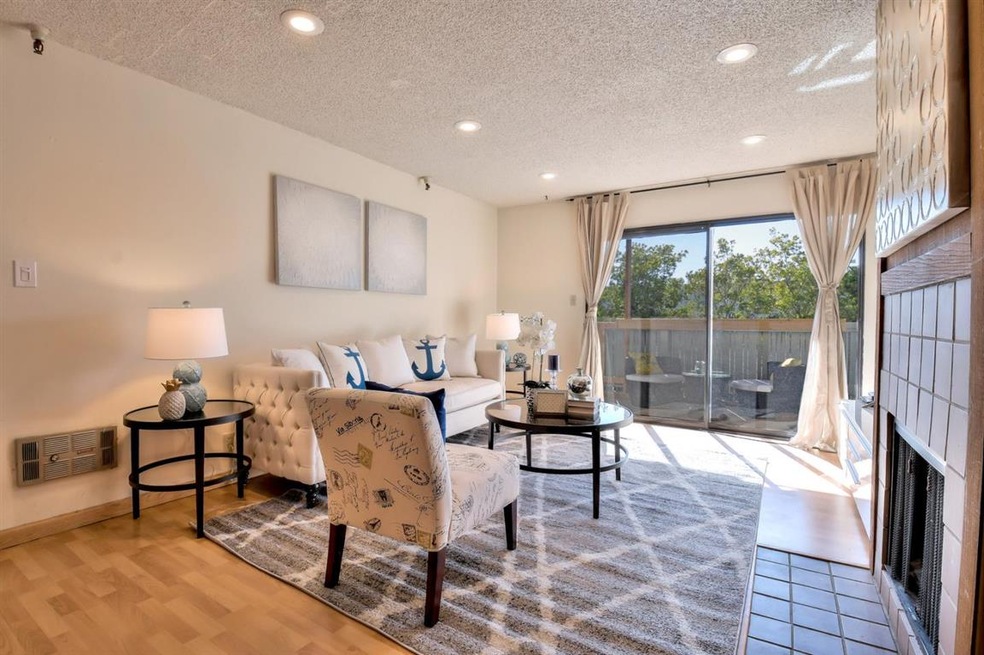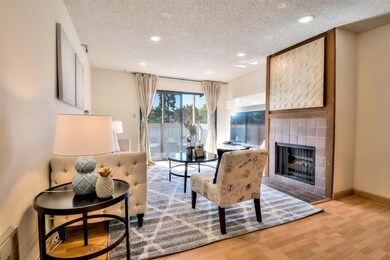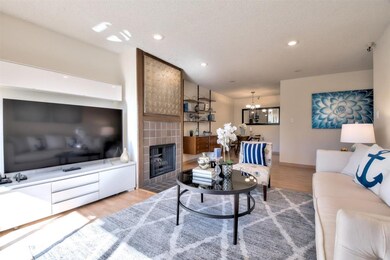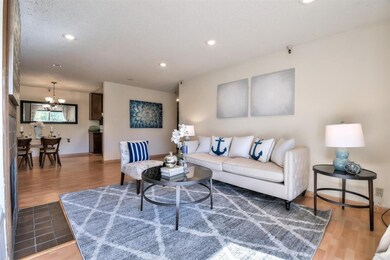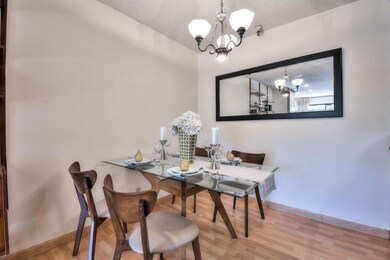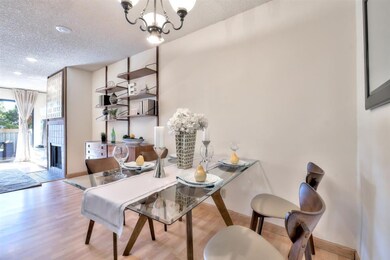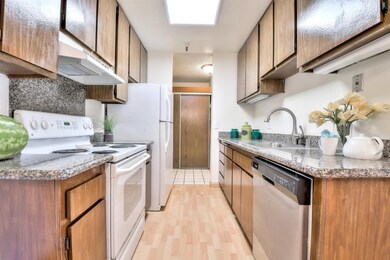
Hastings Square West 400 Ortega Ave Unit 116 Mountain View, CA 94040
Mountain View West NeighborhoodHighlights
- Heated Pool
- Sauna
- Traditional Architecture
- Almond Elementary School Rated A+
- Clubhouse
- 4-minute walk to Klein Park
About This Home
As of December 2021Least expensive 2 bedroom 2 bath condo with Los Altos Schools. Assigned schools are Almond, Egan and Los Altos High. Secured building with secured underground parking. HOA in process of repairing exterior balconies. Gas fireplace and laminate floors throughout. Inside washer and dryer hookups. Complex amenities include pool and clubhouse.Great location, close to Whole Foods, Target, Walmart. Short distance to Caltrain. Easy access to 101, 85, Central Expressway and major local employers.
Last Agent to Sell the Property
Intero Real Estate Services License #00893793 Listed on: 06/13/2018

Property Details
Home Type
- Condominium
Est. Annual Taxes
- $9,420
Year Built
- Built in 1975
HOA Fees
- $505 Monthly HOA Fees
Parking
- 1 Car Garage
- Electric Gate
- Secured Garage or Parking
- Guest Parking
Home Design
- Traditional Architecture
- Wood Frame Construction
- Tar and Gravel Roof
- Concrete Perimeter Foundation
Interior Spaces
- 1,013 Sq Ft Home
- 1-Story Property
- Gas Log Fireplace
- Living Room with Fireplace
- Sauna
Kitchen
- Electric Oven
- Range Hood
- Dishwasher
- ENERGY STAR Qualified Appliances
- Granite Countertops
- Disposal
Flooring
- Laminate
- Tile
Bedrooms and Bathrooms
- 2 Bedrooms
- 2 Full Bathrooms
- Low Flow Toliet
- Bathtub with Shower
- Bathtub Includes Tile Surround
- Walk-in Shower
- Low Flow Shower
Laundry
- Laundry in unit
- Electric Dryer Hookup
Home Security
Eco-Friendly Details
- ENERGY STAR/CFL/LED Lights
Outdoor Features
- Heated Pool
- Balcony
Utilities
- Baseboard Heating
- Separate Meters
- 220 Volts
- Cable TV Available
Listing and Financial Details
- Assessor Parcel Number 148-30-017
Community Details
Overview
- Association fees include common area electricity, common area gas, decks, exterior painting, fencing, garbage, gas, hot water, insurance - common area, insurance - hazard, insurance - liability, insurance - structure, landscaping / gardening, maintenance - common area, maintenance - exterior, management fee, pool spa or tennis, reserves, roof, sewer, water / sewer
- 75 Units
- Hastings Square West Association
- Built by Hastings Square West
Amenities
- Sauna
- Trash Chute
- Clubhouse
- Common Utility Room
- Elevator
- Community Storage Space
Recreation
Pet Policy
- Pets Allowed
Security
- Fire and Smoke Detector
- Fire Sprinkler System
Ownership History
Purchase Details
Home Financials for this Owner
Home Financials are based on the most recent Mortgage that was taken out on this home.Purchase Details
Home Financials for this Owner
Home Financials are based on the most recent Mortgage that was taken out on this home.Similar Homes in the area
Home Values in the Area
Average Home Value in this Area
Purchase History
| Date | Type | Sale Price | Title Company |
|---|---|---|---|
| Grant Deed | $900,000 | Chicago Title Company | |
| Grant Deed | $900,000 | Chicago Title Co | |
| Interfamily Deed Transfer | -- | None Available |
Mortgage History
| Date | Status | Loan Amount | Loan Type |
|---|---|---|---|
| Open | $450,000 | New Conventional | |
| Previous Owner | $675,000 | Adjustable Rate Mortgage/ARM |
Property History
| Date | Event | Price | Change | Sq Ft Price |
|---|---|---|---|---|
| 12/31/2021 12/31/21 | Sold | $900,000 | +2.9% | $888 / Sq Ft |
| 11/23/2021 11/23/21 | Pending | -- | -- | -- |
| 10/21/2021 10/21/21 | Price Changed | $875,000 | -4.7% | $864 / Sq Ft |
| 08/25/2021 08/25/21 | Price Changed | $918,000 | +3.4% | $906 / Sq Ft |
| 08/05/2021 08/05/21 | For Sale | $888,000 | -1.3% | $877 / Sq Ft |
| 07/31/2018 07/31/18 | Sold | $900,000 | +2.9% | $888 / Sq Ft |
| 07/10/2018 07/10/18 | Pending | -- | -- | -- |
| 06/13/2018 06/13/18 | For Sale | $875,000 | -- | $864 / Sq Ft |
Tax History Compared to Growth
Tax History
| Year | Tax Paid | Tax Assessment Tax Assessment Total Assessment is a certain percentage of the fair market value that is determined by local assessors to be the total taxable value of land and additions on the property. | Land | Improvement |
|---|---|---|---|---|
| 2025 | $9,420 | $700,000 | $350,000 | $350,000 |
| 2024 | $9,420 | $745,000 | $372,500 | $372,500 |
| 2023 | $10,046 | $918,000 | $459,000 | $459,000 |
| 2022 | $11,308 | $900,000 | $450,000 | $450,000 |
| 2021 | $11,044 | $855,000 | $427,500 | $427,500 |
| 2020 | $10,353 | $782,000 | $391,000 | $391,000 |
| 2019 | $11,436 | $900,000 | $450,000 | $450,000 |
| 2018 | $3,012 | $184,690 | $64,306 | $120,384 |
| 2017 | $2,926 | $181,070 | $63,046 | $118,024 |
| 2016 | $2,835 | $177,520 | $61,810 | $115,710 |
| 2015 | $2,802 | $174,854 | $60,882 | $113,972 |
| 2014 | $2,861 | $171,430 | $59,690 | $111,740 |
Agents Affiliated with this Home
-
Linda Yang

Seller's Agent in 2021
Linda Yang
CHENG Properties, Inc.
(650) 353-1387
1 in this area
28 Total Sales
-
W
Buyer's Agent in 2021
Weng, Eric Weng
Goodview Financial & Real Estate
-
Howard Bloom

Seller's Agent in 2018
Howard Bloom
Intero Real Estate Services
(650) 947-4780
6 in this area
93 Total Sales
About Hastings Square West
Map
Source: MLSListings
MLS Number: ML81710079
APN: 148-30-017
- 400 Ortega Ave Unit 301
- 504 Guth Alley
- 2133 University Ave
- 578 S Rengstorff Ave
- 580 S Rengstorff Ave
- 582 S Rengstorff Ave
- 298 S Rengstorff Ave
- 576 S Rengstorff Ave
- Plan 4 at Amelia
- Plan 7 at Amelia
- Plan 6 at Amelia
- Plan 3BX at Amelia
- Plan 3B at Amelia
- Plan 7B at Amelia
- Plan 4BX at Amelia
- Plan 5B at Amelia
- Plan 4C at Amelia
- Plan 5 at Amelia
- Plan 4CX at Amelia
- Plan 4D at Amelia
