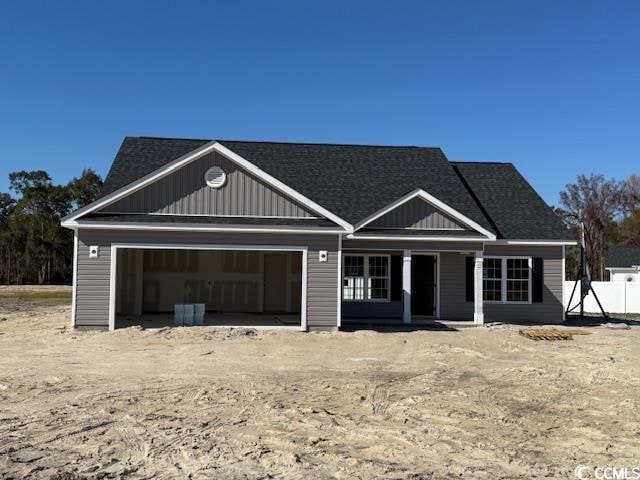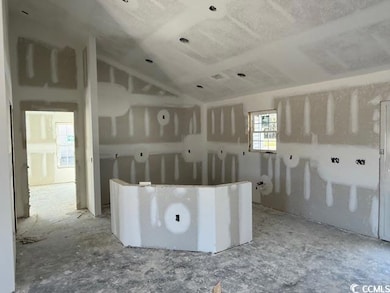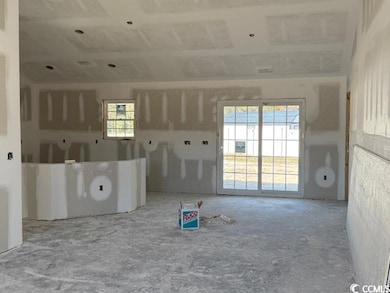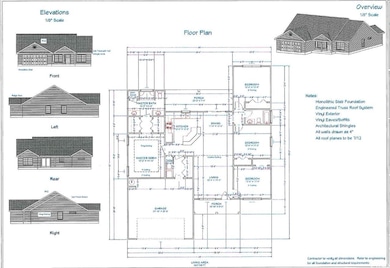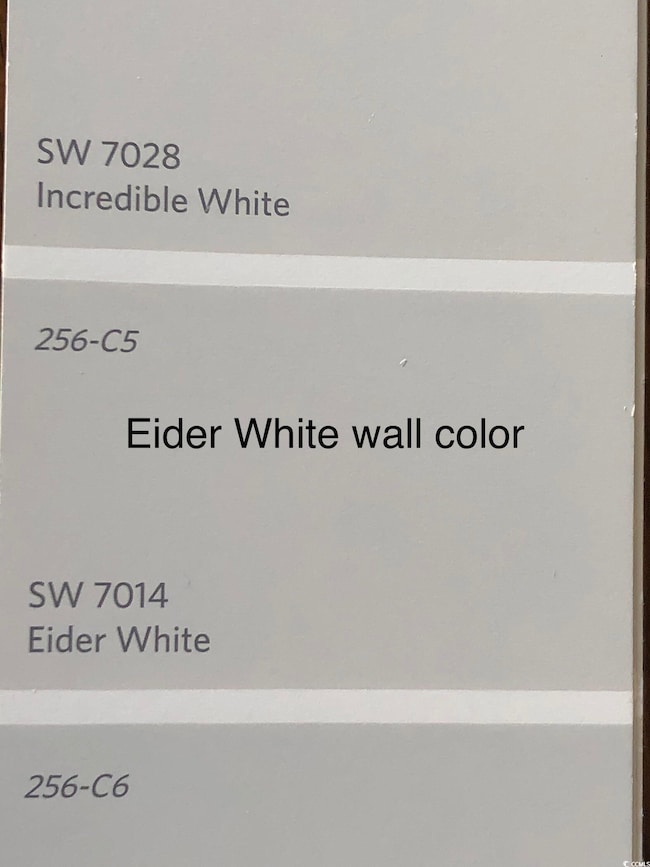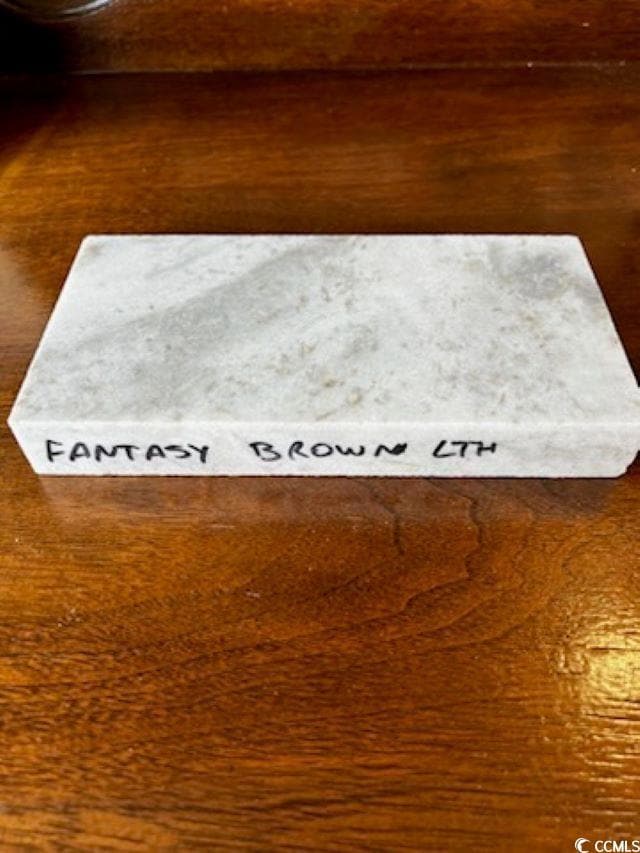400 Owens Ln Unit Cedar 3 Plan Conway, SC 29527
Estimated payment $1,998/month
Total Views
2,241
4
Beds
2
Baths
1,609
Sq Ft
$199
Price per Sq Ft
Highlights
- Vaulted Ceiling
- Traditional Architecture
- Stainless Steel Appliances
- South Conway Elementary School Rated A-
- Solid Surface Countertops
- Front Porch
About This Home
This is the Cypress plan with 4 bedrooms and 2 bathrooms featuring solid surface countertops in the kitchen and bathrooms, LVP flooring throughout the home. The cypress plan features a vaulted ceiling in the living and dining room. Upgrades included are gutters, blinds, refrigerator and more. Stainless steel appliances in the kitchen, ceiling fans in the living room and master bedroom, finished garage with trim and paint, landscape and much more. Estimated completion is the middle of February 2026.
Home Details
Home Type
- Single Family
Year Built
- Built in 2025 | Under Construction
Lot Details
- 0.62 Acre Lot
- Irregular Lot
- Property is zoned FA
Parking
- 2 Car Attached Garage
Home Design
- Traditional Architecture
- Slab Foundation
- Vinyl Siding
Interior Spaces
- 1,609 Sq Ft Home
- Vaulted Ceiling
- Ceiling Fan
- Family or Dining Combination
- Luxury Vinyl Tile Flooring
- Fire and Smoke Detector
Kitchen
- Breakfast Bar
- Range
- Microwave
- Dishwasher
- Stainless Steel Appliances
- Solid Surface Countertops
Bedrooms and Bathrooms
- 4 Bedrooms
- 2 Full Bathrooms
Laundry
- Laundry Room
- Washer and Dryer Hookup
Schools
- South Conway Elementary School
- Whittemore Park Middle School
- Conway High School
Utilities
- Central Heating and Cooling System
- Water Heater
Additional Features
- Front Porch
- Outside City Limits
Community Details
- Built by Lewis Construction Group
Map
Create a Home Valuation Report for This Property
The Home Valuation Report is an in-depth analysis detailing your home's value as well as a comparison with similar homes in the area
Home Values in the Area
Average Home Value in this Area
Property History
| Date | Event | Price | List to Sale | Price per Sq Ft |
|---|---|---|---|---|
| 10/15/2025 10/15/25 | For Sale | $319,900 | -- | $199 / Sq Ft |
Source: Coastal Carolinas Association of REALTORS®
Source: Coastal Carolinas Association of REALTORS®
MLS Number: 2525052
Nearby Homes
- 404 Owens Ln Unit Live Oak Plan
- 408 Owens Ln Unit Tupelo 2
- 7.93 Acs Old Bucksville Rd
- TBD Old Bucksville Rd Unit Browns Chapel Rd & B
- TBD Ebenezer Rd
- 742 SE Hebron Dr
- TBD Riverfront S Unit lOT 63 BUCKSVILLE AC
- tbd Reba Dr
- 221 New River Rd
- 228 Fern Creek Ct
- 186 Fern Creek Ct
- 106 Riverwatch Dr
- 262 Saddle St
- 108 Saddle St
- 216 Wahee Place
- 161 Saddle St Unit Lot 66
- 215 Oak Landing Dr
- 217 Wahee Place
- 417 Cheticamp Ct
- 8627 Farrier Dr
- 606 Six Lakes Dr
- 745 Sturdy Root Place
- 736 Sturdy Root Place
- 228 Mooreland Reserve Dr
- 760 Sturdy Root Place
- 1057 Saltgrass Way
- 4578 Girvan Dr Unit G
- 512 Murray Park Loop
- 508 Sea Sparrow St
- 1289 Gailard Dr
- 270 Wild Palm Way
- 595 Willow Green Dr
- 615 Carter Ln Unit A-1
- 268 Legends Village Loop
- 321 Patriots Hollow Way
- 160 Arbor Ridge Cir
- 8160 Forest Edge Dr
- 1226 Shalom Dr
- 626 Highway 544
- 1245 Pineridge St
