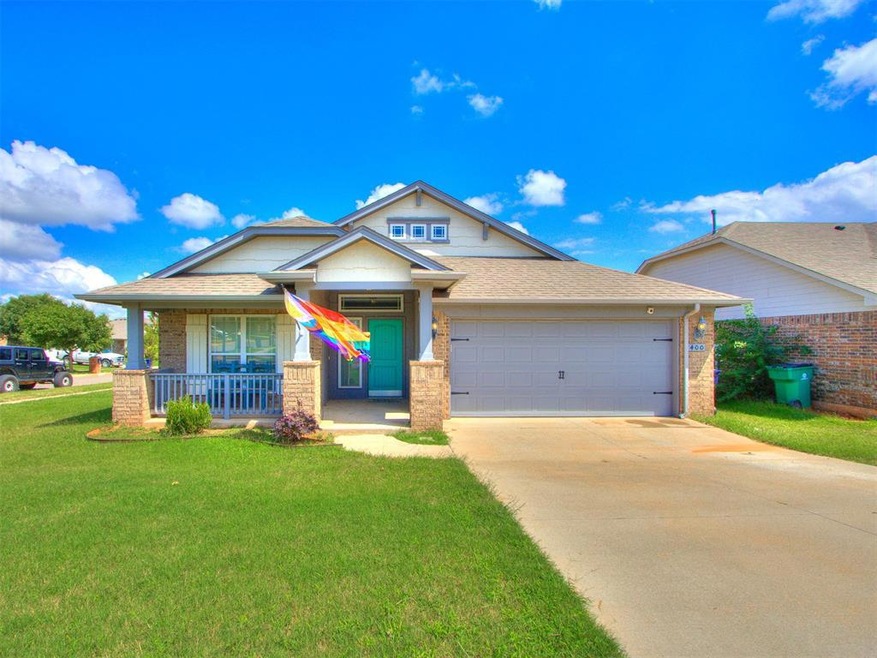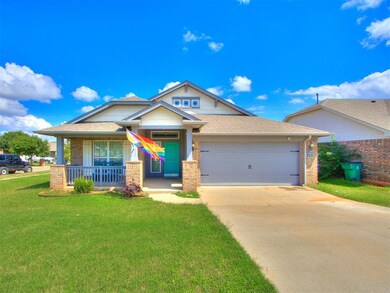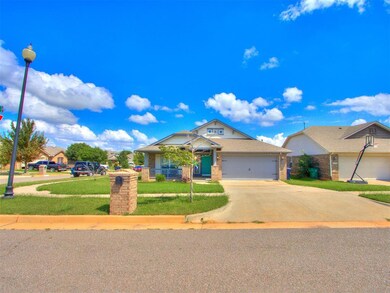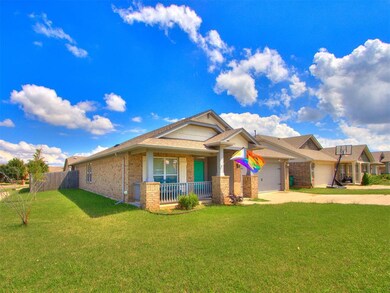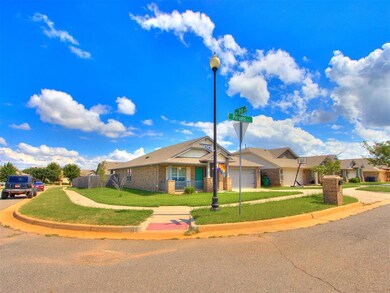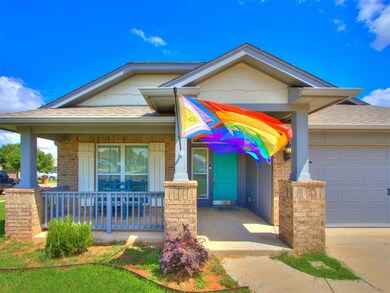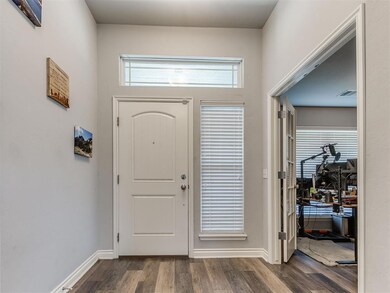400 Parsons Dr Yukon, OK 73099
Somers Pointe NeighborhoodEstimated payment $1,702/month
Highlights
- Vaulted Ceiling
- Traditional Architecture
- Covered Patio or Porch
- Meadow Brook Intermediate School Rated A-
- Corner Lot
- 2 Car Attached Garage
About This Home
A STUNNING CORNER LOT HOME WITH GREAT CURB APPEAL IN THE HEART OF YUKON! Get ready to be amazed with this 4BEDS WITH STUDY|2BATHS|2CARS home in the highly desirable SOMERS POINTE neighborhood! This amazing home has all the living spaces that you need and more! A nice front porch perfect for your morning coffee greets you as you enter the home. Immediately to your left is the Study that is bright and airy with its huge window for natural lighting. The huge LIVING ROOM is a perfect spot for family entertainment that features vaulted ceiling, laminate flooring & oversized windows. Open Kitchen highlights a breakfast bar with granite countertop good enough for 5 seating, chic backsplash, stainless steel appliances, hanging cabinetry with the area featuring pin & recessed lightings. Large Primary Bedroom is an oasis for your rest and relaxation and will wow you with its huge primary bath that features double vanities, soaker tub, shower room and huge walk-in closet! 3 good-sized bedrooms are on the same side of the house. The Covered patio is perfect for your al fresco hangout and BBQ nights! Home is highly accessible to I-40 and in close proximity to dining, shopping and entertainment scenes of the cities of both Yukon & Mustang! Schedule your showing now!
Home Details
Home Type
- Single Family
Est. Annual Taxes
- $3,417
Year Built
- Built in 2018
Lot Details
- 7,105 Sq Ft Lot
- Wood Fence
- Corner Lot
HOA Fees
- $17 Monthly HOA Fees
Parking
- 2 Car Attached Garage
- Garage Door Opener
- Driveway
Home Design
- Traditional Architecture
- Slab Foundation
- Brick Frame
- Composition Roof
Interior Spaces
- 1,989 Sq Ft Home
- 1-Story Property
- Woodwork
- Vaulted Ceiling
- Recessed Lighting
- Double Pane Windows
- Utility Room with Study Area
- Laundry Room
- Inside Utility
- Attic Vents
Kitchen
- Gas Oven
- Self-Cleaning Oven
- Gas Range
- Free-Standing Range
- Microwave
- Dishwasher
- Disposal
Flooring
- Carpet
- Tile
Bedrooms and Bathrooms
- 4 Bedrooms
- 2 Full Bathrooms
Home Security
- Smart Home
- Fire and Smoke Detector
Schools
- Mustang Trails Elementary School
- Mustang North Middle School
- Mustang High School
Utilities
- Geothermal Heating and Cooling
- Programmable Thermostat
- Cable TV Available
Additional Features
- Air Cleaner
- Covered Patio or Porch
Community Details
- Association fees include maintenance
- Mandatory home owners association
Listing and Financial Details
- Legal Lot and Block 1 / 26
Map
Home Values in the Area
Average Home Value in this Area
Tax History
| Year | Tax Paid | Tax Assessment Tax Assessment Total Assessment is a certain percentage of the fair market value that is determined by local assessors to be the total taxable value of land and additions on the property. | Land | Improvement |
|---|---|---|---|---|
| 2024 | $3,417 | $32,112 | $4,357 | $27,755 |
| 2023 | $3,417 | $31,177 | $4,020 | $27,157 |
| 2022 | $3,364 | $30,269 | $4,020 | $26,249 |
| 2021 | $3,251 | $29,388 | $4,020 | $25,368 |
| 2020 | $3,194 | $28,608 | $3,240 | $25,368 |
| 2019 | $3,191 | $28,608 | $3,240 | $25,368 |
| 2018 | $36 | $307 | $307 | $0 |
| 2017 | $36 | $307 | $307 | $0 |
| 2016 | $36 | $307 | $307 | $0 |
| 2015 | -- | $307 | $307 | $0 |
| 2014 | -- | $307 | $307 | $0 |
Property History
| Date | Event | Price | List to Sale | Price per Sq Ft |
|---|---|---|---|---|
| 10/13/2025 10/13/25 | Pending | -- | -- | -- |
| 09/21/2025 09/21/25 | For Sale | $265,000 | -- | $133 / Sq Ft |
Purchase History
| Date | Type | Sale Price | Title Company |
|---|---|---|---|
| Warranty Deed | $229,000 | First American Title | |
| Warranty Deed | $35,500 | First American Title |
Mortgage History
| Date | Status | Loan Amount | Loan Type |
|---|---|---|---|
| Open | $217,412 | New Conventional | |
| Previous Owner | $20,000,000 | Construction |
Source: MLSOK
MLS Number: 1192293
APN: 090125209
- 13300 SW 4th Terrace
- Forrester Plan at Somers Pointe
- Gabriella 3-Car Plan at Somers Pointe
- Fitzgerald Plan at Somers Pointe
- Frederickson Plan at Somers Pointe
- Chadwick Plan at Somers Pointe
- Holloway 3-Car Plan at Somers Pointe
- Kensington Plan at Somers Pointe
- London 3-Car - Canvas Collection Plan at Somers Pointe
- London - Canvas Collection Plan at Somers Pointe
- Gabriella Plan at Somers Pointe
- Jordan 3-Car Plan at Somers Pointe
- Kensington 3-Car Plan at Somers Pointe
- Murphy Plan at Somers Pointe
- Murphy 3-Car Plan at Somers Pointe
- Jordan Plan at Somers Pointe
- 208 Somers Pointe Blvd
- 13312 SW 4th Terrace
- 13300 SW 2nd Terrace
- 313 Durkee Rd
