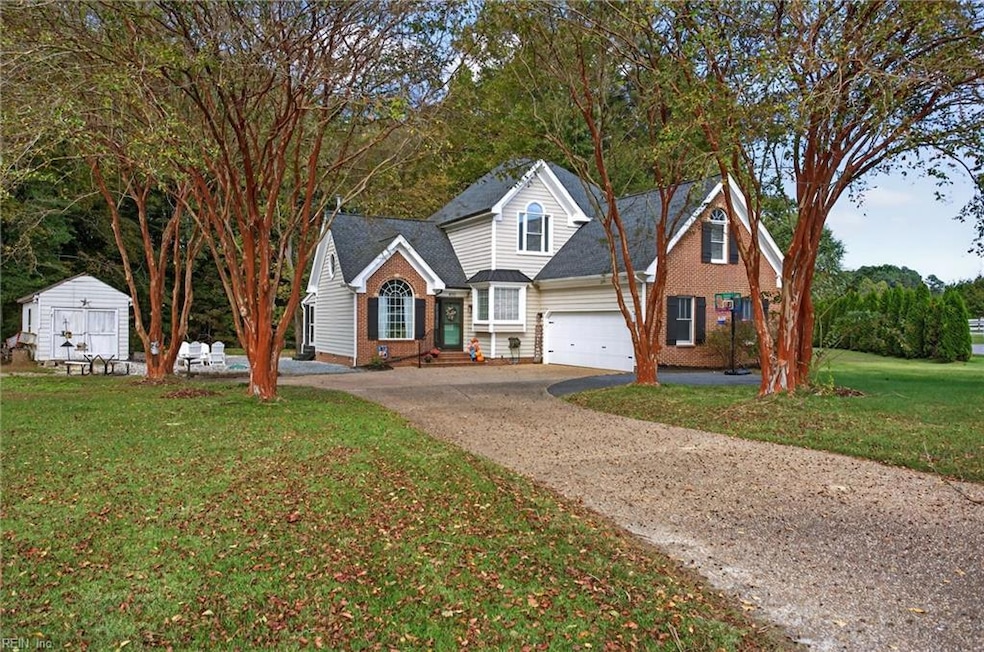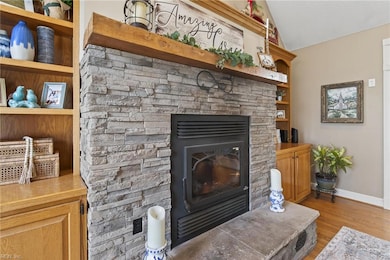400 Quillens Point Ln Smithfield, VA 23430
Northern Isle of Wight NeighborhoodEstimated payment $2,895/month
Highlights
- Very Popular Property
- Traditional Architecture
- Wood Flooring
- View of Trees or Woods
- Cathedral Ceiling
- Main Floor Primary Bedroom
About This Home
Welcome to your serene escape in Smithfield! Nestled on a spacious 1.15-acre lot in a no-HOA restriction, just outside the town tax district, this inviting home offers both tranquility and convenience. Inside you'll find a beautifully updated interior. The main level features a sought-after first-floor bedroom, a primary suite w/ ensuite. Discover the gorgeous hardwood floors throughout the main floor. All lighting and paint have been thoughtfully upgraded, and the cozy wood-burning stove with its stacked-stone surround adds warmth and character. The heart of the home is the stylish upgraded kitchen that opens seamlessly into the dining room—perfect for easy entertaining. Upstairs, you'll discover two additional bedrooms and a flexible space—ideal as an office, 4th bedroom, or playroom. This home is entirely carpet-free for easy maintenance and a modern feel. Outdoors, enjoy a large yard with plenty of room to roam, a generous driveway, & a handy shed for storage. New septic installed.
Home Details
Home Type
- Single Family
Est. Annual Taxes
- $3,275
Year Built
- Built in 1994
Lot Details
- 1.15 Acre Lot
- Cul-De-Sac
- Property is zoned RR
Home Design
- Traditional Architecture
- Brick Exterior Construction
- Asphalt Shingled Roof
- Vinyl Siding
Interior Spaces
- 2,084 Sq Ft Home
- 2-Story Property
- Cathedral Ceiling
- Ceiling Fan
- Skylights
- Wood Burning Fireplace
- Sun or Florida Room
- Utility Room
- Washer Hookup
- Views of Woods
- Crawl Space
- Pull Down Stairs to Attic
Kitchen
- Electric Range
- Microwave
- Dishwasher
- Disposal
Flooring
- Wood
- Laminate
- Vinyl
Bedrooms and Bathrooms
- 3 Bedrooms
- Primary Bedroom on Main
- En-Suite Primary Bedroom
- Walk-In Closet
- Dual Vanity Sinks in Primary Bathroom
- Hydromassage or Jetted Bathtub
Parking
- 2 Car Attached Garage
- Garage Door Opener
- Driveway
Outdoor Features
- Patio
- Porch
Schools
- Hardy Elementary School
- Smithfield Middle School
- Smithfield High School
Utilities
- Forced Air Zoned Heating and Cooling System
- Heat Pump System
- Well
- Electric Water Heater
- Septic System
- Cable TV Available
Community Details
- No Home Owners Association
- All Others Area 64 Subdivision
Map
Home Values in the Area
Average Home Value in this Area
Tax History
| Year | Tax Paid | Tax Assessment Tax Assessment Total Assessment is a certain percentage of the fair market value that is determined by local assessors to be the total taxable value of land and additions on the property. | Land | Improvement |
|---|---|---|---|---|
| 2025 | $3,419 | $441,200 | $56,500 | $384,700 |
| 2024 | $3,221 | $441,200 | $56,500 | $384,700 |
| 2023 | $3,187 | $441,200 | $56,500 | $384,700 |
| 2022 | $2,293 | $263,400 | $51,500 | $211,900 |
| 2021 | $2,293 | $263,400 | $51,500 | $211,900 |
| 2020 | $2,293 | $263,400 | $51,500 | $211,900 |
| 2019 | $2,293 | $263,400 | $51,500 | $211,900 |
| 2018 | $2,207 | $253,300 | $51,500 | $201,800 |
| 2016 | $2,225 | $253,300 | $51,500 | $201,800 |
| 2015 | $2,234 | $253,300 | $51,500 | $201,800 |
| 2014 | $2,234 | $254,400 | $51,500 | $202,900 |
| 2013 | -- | $254,400 | $51,500 | $202,900 |
Property History
| Date | Event | Price | List to Sale | Price per Sq Ft | Prior Sale |
|---|---|---|---|---|---|
| 10/17/2025 10/17/25 | For Sale | $499,900 | +11.1% | $240 / Sq Ft | |
| 05/17/2022 05/17/22 | Sold | $450,000 | 0.0% | $216 / Sq Ft | View Prior Sale |
| 03/27/2022 03/27/22 | Pending | -- | -- | -- | |
| 03/17/2022 03/17/22 | For Sale | $450,000 | -- | $216 / Sq Ft |
Purchase History
| Date | Type | Sale Price | Title Company |
|---|---|---|---|
| Bargain Sale Deed | $450,000 | New Title Company Name | |
| Deed | $250,000 | -- | |
| Deed | $172,500 | -- |
Mortgage History
| Date | Status | Loan Amount | Loan Type |
|---|---|---|---|
| Open | $405,600 | VA |
Source: Real Estate Information Network (REIN)
MLS Number: 10606636
APN: 12-08-010
- MM Wescott
- 2102 Wentworth Crossing
- 1410 Wharf Hill Dr
- 1406 Wharf Hill Dr
- 1405 Wharf Hill Dr
- 1402 Wharf Hill Dr
- 1214 Wharf Hill Dr
- MM Mallory Pointe (Highland)
- MM Mallory Pointe (Poplar)
- MM Mallory Pointe (Rembert) Dr
- MM Mallory Pointe (Easton)
- 1434 Wharf Hill Dr
- 2113 Wentworth Crossing
- 1433 Wharf Hill Dr
- 2114 Wentworth Crossing
- 1126 Wharf Hill Dr
- RT 10 Bypass
- 1130 Wharf Hill Dr
- 122 Ac Benn's Grant (Off Of) Blvd
- Lot C Track Ln
- 303 1st St
- 364 Main St
- 513 Main St
- 982 John Rolfe Dr
- 503 Lakeview Cove
- 409 Southampton Ct
- 100 Cattail Ln
- 347 Spring Hill Place
- 145 Cedar Crest Dr
- 100 Top Deck Way
- 1402 Hamstead Ave
- 1403 Hamstead Ave
- 1404 Hamstead Ave
- 1509 Broad Water Arch
- 17293 Riddick Rd
- 662 Deep Creek Rd
- 136 Stage Rd
- 218 Crittenden Ln
- 440 Dunmore Dr
- 223 Woodburne Ln







