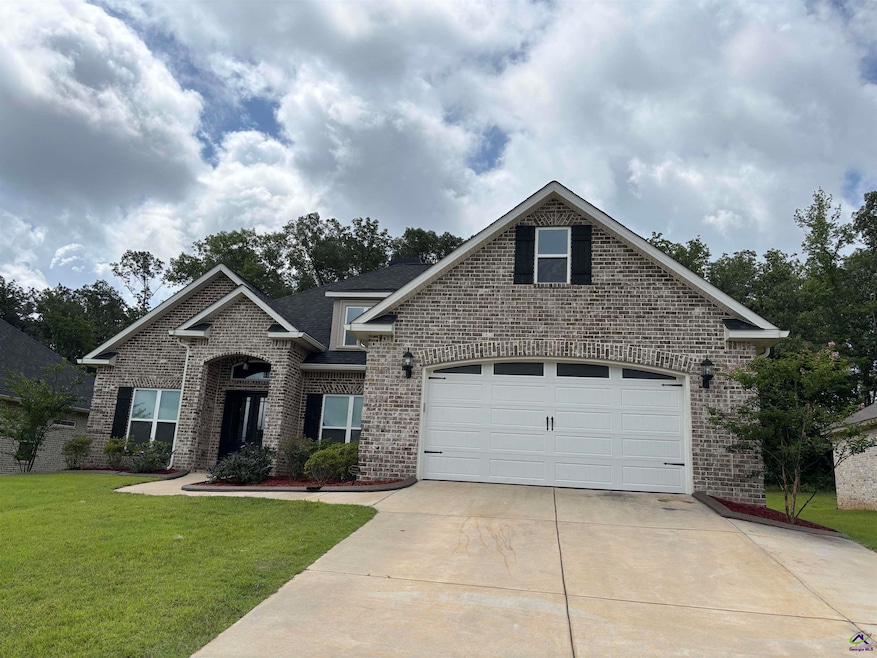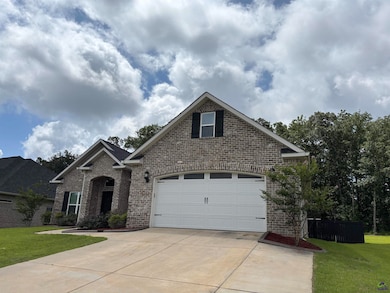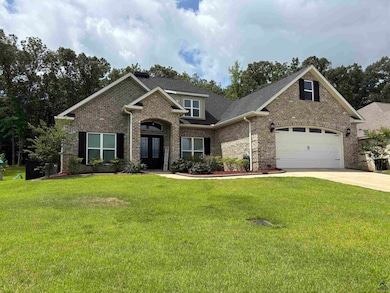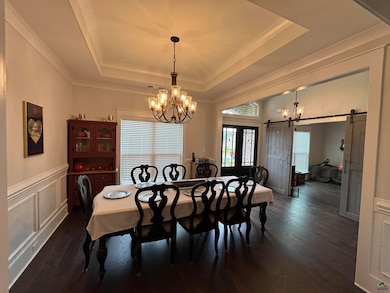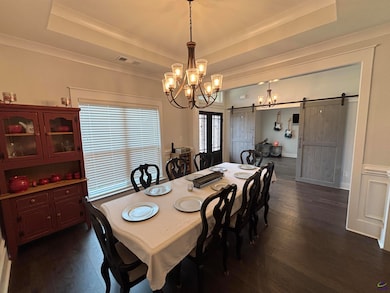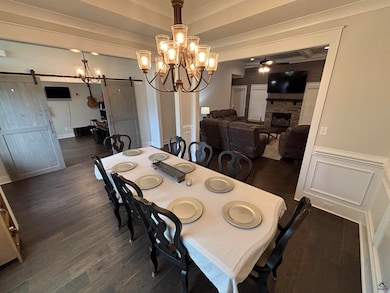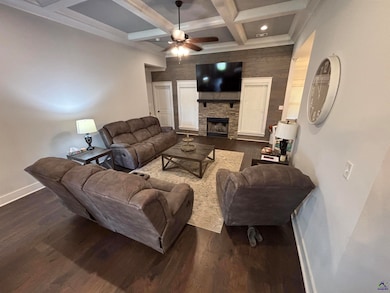
400 Rustic Live Oak Trail Bonaire, GA 31005
Estimated payment $2,600/month
Highlights
- Hydromassage or Jetted Bathtub
- Granite Countertops
- Home Office
- Bonaire Elementary School Rated A
- Screened Porch
- Formal Dining Room
About This Home
Stunning all brick home with approx 2340 sq ft of heated and cooled living space w/large 2 car garage. Upon entering the home, you find yourself in a foyer with soaring ceilings and an open floor plan, formal dining room with architectural elements such as judges paneling and trey ceilings. The large comfortable living room featuring a wood burning fireplace and tall coffered ceilings. Livingroom is open to kitchen which features breakfast bar, granite counter tops, lots of cabinet storage, pantry, tile backsplash, stainless steel farm sink & matching appliances. Enjoy informal dining adjacent to kitchen with view of back yard. Off of the foyer you will find an office flanked by barn doors. Home features split floor plan great for privacy. Owners' suite features trey ceilings and an attached large bath with by jetted soaker tub, spacious tile shower, walk in closet, linen closet, two separate sink areas with granite counter tops. The secondary bedrooms are spacious. One has an attached bath with tub/shower combination and granite countertops. Bedrooms 3 & 4 have a jack and jill bathroom featuring a tub shower combination with granite counter tops. 2" custom blinds throughout the home. Covered screened in back porch is ideal for enjoying the evening without the bother of bugs. The paved patio is perfect for grilling ad sunning. A fenced in back yard is necessary if you've pets or children. Home sits on .35 of an acre in a quiet subdivision.
Listing Agent
SOUTHERN ELITE REALTORS OF GEORGIA License #293790 Listed on: 06/16/2025
Home Details
Home Type
- Single Family
Est. Annual Taxes
- $4,984
Year Built
- Built in 2021
Lot Details
- 0.35 Acre Lot
- Privacy Fence
- Sprinkler System
Home Design
- Brick Exterior Construction
- Slab Foundation
Interior Spaces
- 2,340 Sq Ft Home
- 1-Story Property
- Ceiling Fan
- Wood Burning Fireplace
- Double Pane Windows
- Blinds
- Formal Dining Room
- Home Office
- Screened Porch
Kitchen
- Eat-In Kitchen
- Breakfast Bar
- Electric Range
- Free-Standing Range
- Microwave
- Dishwasher
- Granite Countertops
Flooring
- Carpet
- Tile
- Luxury Vinyl Plank Tile
Bedrooms and Bathrooms
- 4 Bedrooms
- Split Bedroom Floorplan
- 3 Full Bathrooms
- Hydromassage or Jetted Bathtub
Parking
- 2 Car Attached Garage
- Garage Door Opener
Outdoor Features
- Patio
Schools
- Bonaire Elementary And Middle School
- Veterans High School
Utilities
- Central Heating and Cooling System
- Underground Utilities
- High Speed Internet
Listing and Financial Details
- Tax Lot 57
- Assessor Parcel Number 0W1600 057000
Map
Home Values in the Area
Average Home Value in this Area
Tax History
| Year | Tax Paid | Tax Assessment Tax Assessment Total Assessment is a certain percentage of the fair market value that is determined by local assessors to be the total taxable value of land and additions on the property. | Land | Improvement |
|---|---|---|---|---|
| 2024 | $4,984 | $153,680 | $22,000 | $131,680 |
| 2023 | $4,037 | $123,840 | $18,000 | $105,840 |
| 2022 | $2,797 | $123,640 | $18,000 | $105,640 |
Property History
| Date | Event | Price | Change | Sq Ft Price |
|---|---|---|---|---|
| 07/12/2025 07/12/25 | Price Changed | $394,900 | -1.3% | $169 / Sq Ft |
| 06/16/2025 06/16/25 | For Sale | $399,900 | -- | $171 / Sq Ft |
Similar Homes in Bonaire, GA
Source: Central Georgia MLS
MLS Number: 253950
APN: 0W1600 057000
- 224 Rustic Live Oak Trail
- 121 Wilsons Creek Bend
- 407 Arlington Falls Ct
- 200 Wilsons Creek Bend
- 412 Arlington Falls Ct
- 206 Picketts Mill Ct
- 212 Picketts Mill Ct
- 214 Picketts Mill Ct
- 215 Wilsons Creek Bend
- 122 Yarrow Blvd
- 217 Wilsons Creek Bend None
- 217 Wilsons Creek Bend
- 304 Wilsons Creek Bend
- 136 Old Perry Rd
- 324 Wilsons Creek Bend
- 322 Wilsons Creek Bend
- 101 Azalea Ave
- 163 Torres Dr
- 202 Michael St
- 409 Links View Dr
- 153 Forestbrooke Way
- 109 Timber Mill Ct
- 112 Gray Fox Crossing
- 1087 Booth Rd
- 107A Virginia Dare Dr
- 732 Gateway Dr
- 825 Booth Rd
- 705 Shannon Ridge Dr
- 801 Booth Rd
- 91 Bass Rd Unit 2 Bed Willow Townhom
- 91 Bass Rd Unit 1 Bed Ash Twin
- 91 Bass Rd Unit 3 Bed Cactus Twin
- 501 Leisure Lake Dr
- 104 Myles Ln
- 102 Strawbridge Ln
- 2241 Moody Rd
