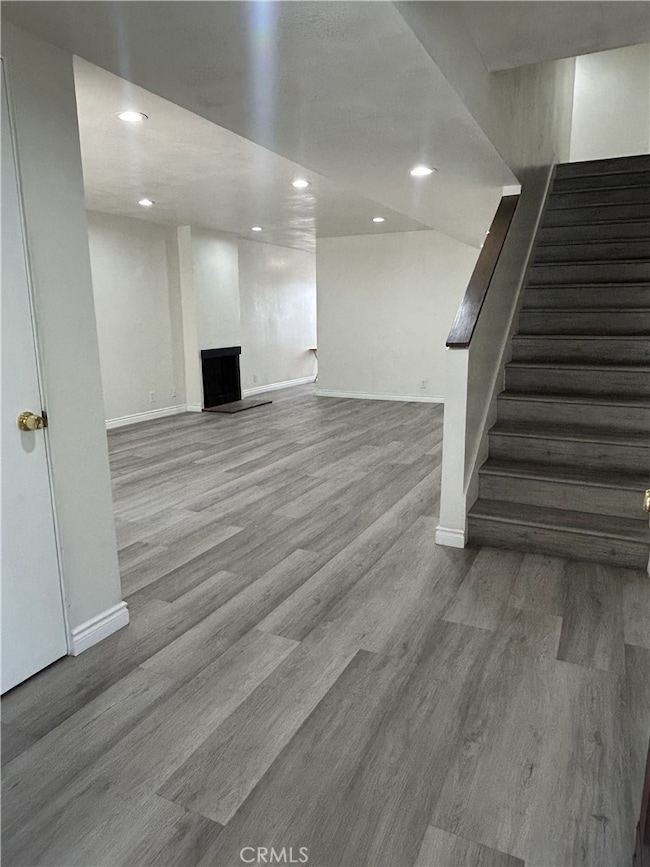400 S Garfield Ave Unit 5 Alhambra, CA 91801
Highlights
- No Units Above
- City Lights View
- Dual Staircase
- San Gabriel High School Rated A
- Updated Kitchen
- Quartz Countertops
About This Home
Welcome to the Cozy 3-bedroom Condo, a gem nestled in the highly sought-after neighborhood of Alhambra, CA. This condo boasts 3 spacious bedrooms and 2.5 well-appointed bathrooms. The master suite features a walk-in closet and a private balcony, perfect for enjoying your morning coffee. The living area is enhanced by a wet bar and a cozy fireplace, making it an ideal space for entertaining. The kitchen is a chef's dream with newer cabinets, quartz countertops, and a new dishwasher. The double sink makes clean-up a breeze. The condo also features newer floors throughout, adding a touch of modern elegance. Central air conditioning ensures your comfort year-round. The front yard provides a welcoming entrance, while the 2-car garage offers ample parking and storage space. Additional amenities include recess lighting, laundry hook-ups, and a skylight that bathes the home in natural light. This condo is a perfect blend of comfort and convenience, making it a must-see in Alhambra.
Listing Agent
CANDET PROPERTIES, INC. Brokerage Email: tonychen@candet.com License #00924710 Listed on: 10/28/2025
Condo Details
Home Type
- Condominium
Est. Annual Taxes
- $3,541
Year Built
- Built in 1980
Lot Details
- No Units Above
- No Units Located Below
- Two or More Common Walls
- West Facing Home
- Density is 21-25 Units/Acre
Parking
- 2 Car Attached Garage
Home Design
- Entry on the 1st floor
Interior Spaces
- 1,491 Sq Ft Home
- 3-Story Property
- Wet Bar
- Dual Staircase
- Recessed Lighting
- Living Room with Fireplace
- Dining Room
- Vinyl Flooring
- City Lights Views
- Basement
Kitchen
- Updated Kitchen
- Gas Oven
- Gas Cooktop
- Free-Standing Range
- Dishwasher
- Quartz Countertops
- Disposal
Bedrooms and Bathrooms
- 3 Bedrooms | 2 Main Level Bedrooms
- All Upper Level Bedrooms
- Walk-In Closet
- Remodeled Bathroom
- Quartz Bathroom Countertops
- Walk-in Shower
- Exhaust Fan In Bathroom
Laundry
- Laundry Room
- Laundry on upper level
- Washer and Gas Dryer Hookup
Home Security
Outdoor Features
- Balcony
- Patio
- Exterior Lighting
- Rain Gutters
- Front Porch
Utilities
- Central Heating and Cooling System
- Vented Exhaust Fan
- Natural Gas Connected
- Gas Water Heater
Listing and Financial Details
- Security Deposit $3,350
- Rent includes association dues, sewer, trash collection, water
- 12-Month Minimum Lease Term
- Available 10/28/25
- Tax Lot 1
- Tax Tract Number 35254
- Assessor Parcel Number 5345009029
Community Details
Overview
- Property has a Home Owners Association
- 24 Units
- Garfield Beacon HOA
- Candet Properties, Inc. HOA
Security
- Carbon Monoxide Detectors
- Fire and Smoke Detector
Map
Source: California Regional Multiple Listing Service (CRMLS)
MLS Number: WS25242240
APN: 5345-009-029
- 89 E Commonwealth Ave Unit 1I
- 88 E Bay State St Unit 1F
- 78 E Bay State St Unit 1E
- 204 E Bay State St Unit E
- 217 E Commonwealth Ave Unit F
- 25 Palmetto Dr Unit E
- 168 S Monterey St Unit 511
- 168 S Monterey St Unit 313
- 168 S Monterey St Unit 211
- Plan A-2 at Monterey Bay Square
- 168 S Monterey St Unit 501
- 168 S Monterey St Unit 212
- Plan B-1 at Monterey Bay Square
- Plan A-1 at Monterey Bay Square
- 168 S Monterey St Unit 411
- Plan PA-1 at Monterey Bay Square
- 168 S Monterey St Unit 512
- 168 S Monterey St Unit 310
- 168 S Monterey St Unit 202
- Plan PA-2 at Monterey Bay Square
- 78 E Bay State St Unit 1E
- 88 S Garfield Ave
- 620 S 2nd St
- 21 Palmetto Dr Unit F
- 81 Palmetto Dr Unit B
- 168 S Monterey St Unit 518
- 621 S Sierra Vista Ave
- 801 S 2nd St Unit 3
- 711 S Sierra Vista Ave Unit U
- 100 S Chapel Ave Unit C
- 15 S Chapel Ave Unit B
- 308 S Almansor St
- 308 S Almansor St Unit B
- 421 E Bay State St
- 34 N 1st St Unit 7
- 28 N 3rd St Unit B212
- 108 N Chapel Ave Unit 5
- 580 W Main St Unit 121
- 580 W Main St Unit 102
- 315 N Stoneman Ave Unit A







