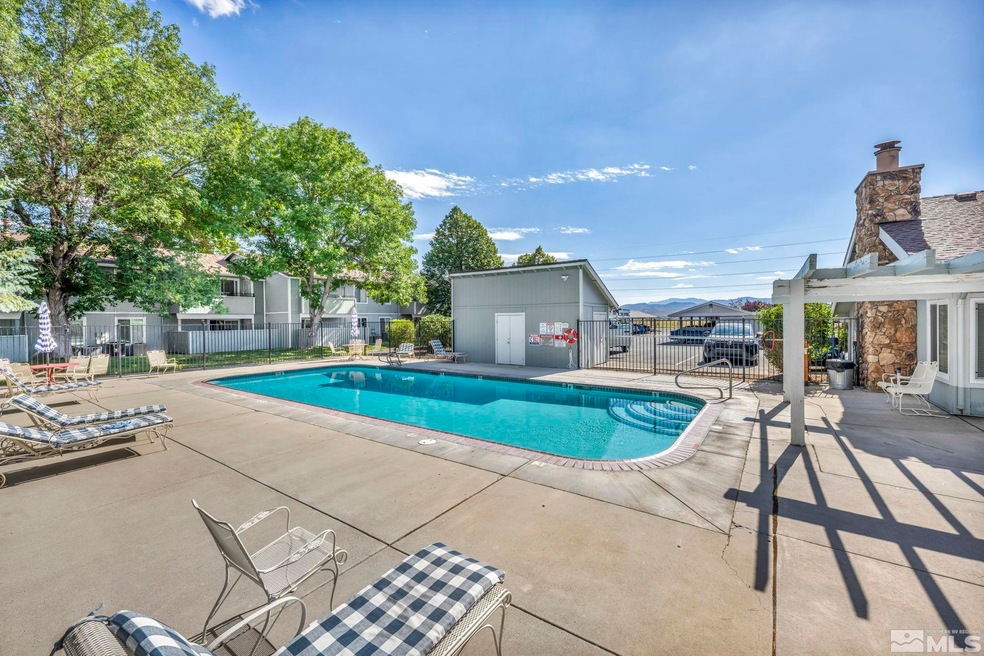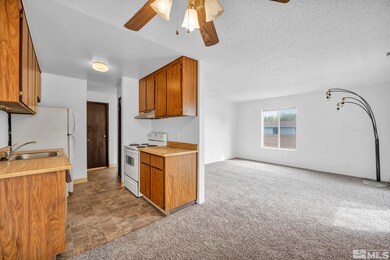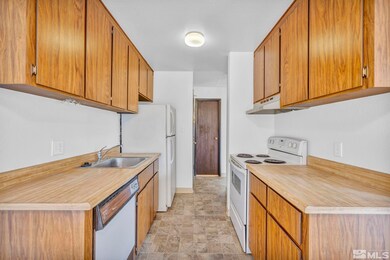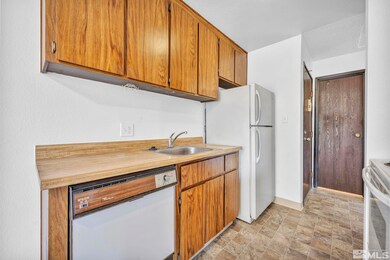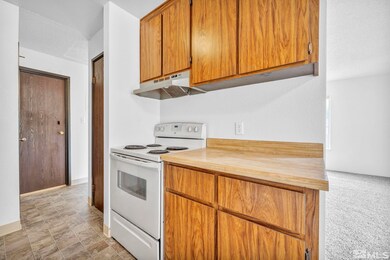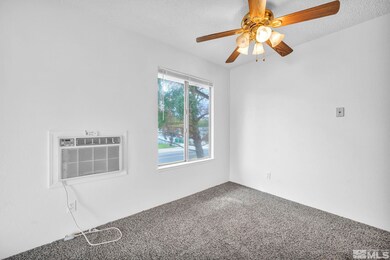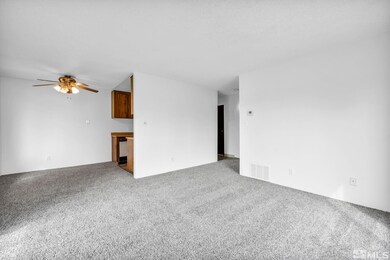
400 S Saliman Rd Unit 78 Carson City, NV 89701
Saliman and Fifth NeighborhoodHighlights
- Unit is on the top floor
- Clubhouse
- Community Pool
- Mountain View
- Deck
- 5-minute walk to Riverview Park Reserve/Dog park
About This Home
As of November 2024Discover the perfect blend of comfort and convenience in this charming 1 bed, 1 bath condo located in a convenient neighborhood. This well-maintained unit is ideal for professionals, couples, or anyone looking to downsize without sacrificing style or location. Well maintained property includes 2 parking spaces, one in carport, beautiful heated pool and pool area. Located in an area of town that is within minutes of shopping, and local attractions.Newer water heater, furnace. New interior paint and flooring., HOA includes pool, clubhouse, partial utilities, exterior maintenance, snow removal, insured structure, carport and parking.
Last Agent to Sell the Property
Dickson Realty - Carson City License #S.179788 Listed on: 09/19/2024

Property Details
Home Type
- Condominium
Est. Annual Taxes
- $669
Year Built
- Built in 1978
Lot Details
- Landscaped
- Front and Back Yard Sprinklers
- Sprinklers on Timer
HOA Fees
- $295 Monthly HOA Fees
Home Design
- Shingle Roof
- Composition Roof
- Wood Siding
- Stick Built Home
Interior Spaces
- 644 Sq Ft Home
- 1-Story Property
- Double Pane Windows
- Aluminum Window Frames
- Open Floorplan
- Carpet
- Mountain Views
- Crawl Space
- Laundry Room
Kitchen
- Built-In Oven
- Electric Oven
- Electric Cooktop
- Dishwasher
- Disposal
Bedrooms and Bathrooms
- 1 Bedroom
- Walk-In Closet
- 1 Full Bathroom
Home Security
Parking
- 1 Parking Space
- 1 Carport Space
- Parking Available
- Common or Shared Parking
- Assigned Parking
Schools
- Al Seeliger Elementary School
- Carson Middle School
- Carson High School
Utilities
- Refrigerated and Evaporative Cooling System
- Forced Air Heating System
- Heating System Uses Natural Gas
- Gas Water Heater
- Internet Available
- Phone Available
- Cable TV Available
Additional Features
- Deck
- Unit is on the top floor
Listing and Financial Details
- Home warranty included in the sale of the property
- Assessor Parcel Number 00433427
Community Details
Overview
- Association fees include insurance, snow removal, utilities
- $300 HOA Transfer Fee
- Anchor Management Association
- On-Site Maintenance
- Maintained Community
- The community has rules related to covenants, conditions, and restrictions
Amenities
- Clubhouse
Recreation
- Community Pool
- Snow Removal
Security
- Resident Manager or Management On Site
- Fire and Smoke Detector
Ownership History
Purchase Details
Home Financials for this Owner
Home Financials are based on the most recent Mortgage that was taken out on this home.Purchase Details
Similar Homes in Carson City, NV
Home Values in the Area
Average Home Value in this Area
Purchase History
| Date | Type | Sale Price | Title Company |
|---|---|---|---|
| Bargain Sale Deed | $184,000 | Core Title Group | |
| Bargain Sale Deed | $184,000 | Core Title Group | |
| Interfamily Deed Transfer | -- | None Available |
Property History
| Date | Event | Price | Change | Sq Ft Price |
|---|---|---|---|---|
| 11/12/2024 11/12/24 | Sold | $185,000 | -3.6% | $287 / Sq Ft |
| 11/02/2024 11/02/24 | Pending | -- | -- | -- |
| 09/18/2024 09/18/24 | For Sale | $192,000 | -- | $298 / Sq Ft |
Tax History Compared to Growth
Tax History
| Year | Tax Paid | Tax Assessment Tax Assessment Total Assessment is a certain percentage of the fair market value that is determined by local assessors to be the total taxable value of land and additions on the property. | Land | Improvement |
|---|---|---|---|---|
| 2024 | $669 | $29,314 | $19,600 | $9,714 |
| 2023 | $620 | $24,488 | $15,750 | $8,738 |
| 2022 | $574 | $18,866 | $10,500 | $8,366 |
| 2021 | $532 | $15,905 | $7,525 | $8,380 |
| 2020 | $532 | $14,687 | $6,125 | $8,562 |
| 2019 | $493 | $14,788 | $6,125 | $8,663 |
| 2018 | $471 | $13,603 | $5,075 | $8,528 |
| 2017 | $452 | $13,572 | $5,075 | $8,497 |
| 2016 | $441 | $13,094 | $4,340 | $8,754 |
| 2015 | $439 | $13,961 | $4,340 | $9,621 |
| 2014 | $426 | $12,021 | $4,340 | $7,681 |
Agents Affiliated with this Home
-
Brenda Collings

Seller's Agent in 2024
Brenda Collings
Dickson Realty - Carson City
(775) 691-9371
5 in this area
95 Total Sales
-
Avis Cherry

Buyer's Agent in 2024
Avis Cherry
Charles Kitchen Realty
(775) 741-3344
4 in this area
48 Total Sales
Map
Source: Northern Nevada Regional MLS
MLS Number: 240011995
APN: 004-334-27
- 400 S Saliman Rd Unit 56
- 400 S Saliman Rd Unit 102
- 400 S Saliman Rd Unit 142
- 421 S Carson Meadow Dr
- Cross Creek, Plan 3 at Cross Creek
- Cross Creek, Plan 5 at Cross Creek
- Cross Creek, Plan 1 at Cross Creek
- Cross Creek, Plan 4X at Cross Creek
- Cross Creek, Plan 6 at Cross Creek
- Cross Creek, Plan 4 at Cross Creek
- Cross Creek, Plan 2 at Cross Creek
- 201 N Carson Meadow Dr
- 1290 Grove St Unit Homesite 66
- 1504 Pinto Ct
- 1012 E Fifth St Unit 1
- Plan 4 at Little Late - Little Lane
- Plan 3 at Little Late - Little Lane
- Plan 2 at Little Late - Little Lane
- Plan 1 at Little Late - Little Lane
- 1326 Little Ln
