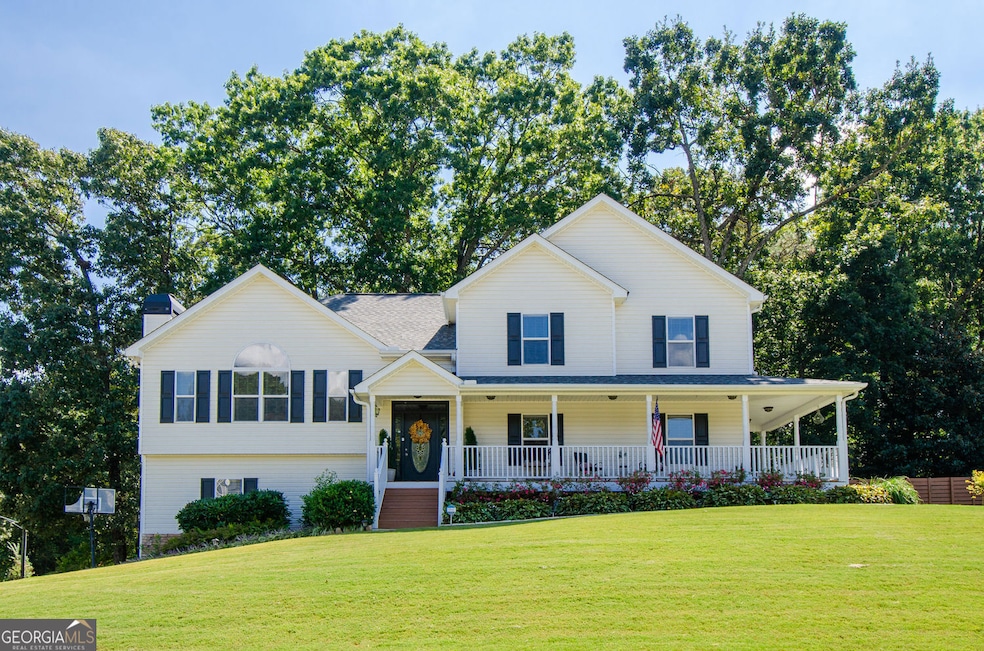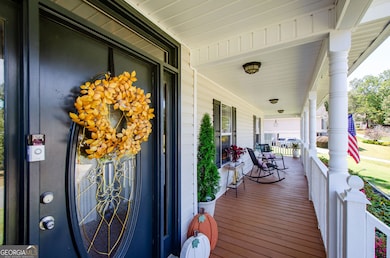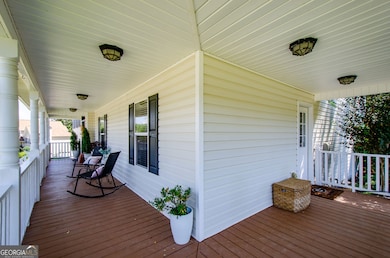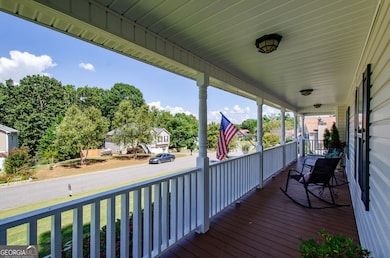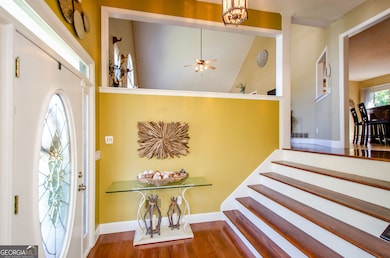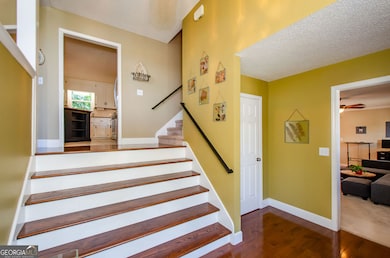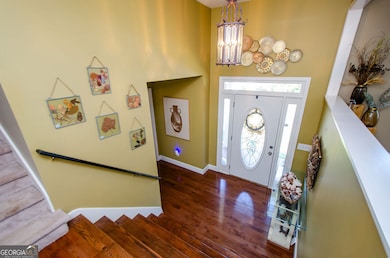400 Sable Trace Cove Acworth, GA 30102
Oak Grove NeighborhoodEstimated payment $2,720/month
Highlights
- Green Roof
- Deck
- Partially Wooded Lot
- E. T. Booth Middle School Rated A-
- Vaulted Ceiling
- Traditional Architecture
About This Home
Welcome to this move-in ready home in Sable Trace, perfectly set on a spacious half-acre+ corner lot with a charming wrap-around porch made for relaxing. Thoughtfully maintained and designed for those looking for space in mind, this home offers flexibility and room to grow. The multi-level floor plan provides unique options for today's lifestyle. On the main level, you'll find a private suite with its own entrance from the porch-ideal for multi-generational living, an in-law suite, or even a guest retreat. You will find a large den, bedroom, full bath and laundry room in this space. Up the wide staircase, the heart of the home awaits. The beautifully updated kitchen features a custom island, granite countertops, convection oven, and abundant white cabinetry. The kitchen flows into the dining room-perfect for holiday dinners and celebrations. The inviting family room, highlighted by a cozy fireplace and built-in bookcases, completes this level. Upstairs, the spacious owner's suite includes an attached office or sitting area, a walk-in closet plus a secondary closet, and a relaxing bathroom with double vanity, tub, and separate shower. A large secondary bedroom and full bathroom complete the upper floor. Step outside to enjoy the backyard fire pit area surrounded by slate chips-a wonderful space for gathering. The landscaped yard includes a sprinkler system for easy maintenance and a large sought after fenced backyard The oversized drive-under garage offers incredible space, including an enclosed space and plenty of open storage. Located in the top-rated Cherokee County School District, this home also provides convenient access to interstates, shopping, and entertainment. With no HOA, you'll have the freedom to truly make it your own. This well-cared-for home in the welcoming Sable Trace community is ready for its next owner-don't miss the chance to make it yours!
Listing Agent
BHHS Georgia Properties Brokerage Phone: License #212538 Listed on: 09/23/2025

Home Details
Home Type
- Single Family
Est. Annual Taxes
- $1,021
Year Built
- Built in 2002
Lot Details
- 0.56 Acre Lot
- Cul-De-Sac
- Privacy Fence
- Back Yard Fenced
- Corner Lot
- Sprinkler System
- Partially Wooded Lot
Home Design
- Traditional Architecture
- Country Style Home
- Split Foyer
- Slab Foundation
- Vinyl Siding
Interior Spaces
- 3-Story Property
- Roommate Plan
- Bookcases
- Tray Ceiling
- Vaulted Ceiling
- Ceiling Fan
- Gas Log Fireplace
- Double Pane Windows
- Family Room with Fireplace
- Formal Dining Room
- Den
- Fire and Smoke Detector
- Laundry Room
Kitchen
- Breakfast Bar
- Convection Oven
- Microwave
- Dishwasher
- Kitchen Island
- Solid Surface Countertops
- Disposal
Flooring
- Wood
- Carpet
- Tile
Bedrooms and Bathrooms
- Walk-In Closet
- In-Law or Guest Suite
- Double Vanity
- Bathtub Includes Tile Surround
- Separate Shower
Unfinished Basement
- Basement Fills Entire Space Under The House
- Interior and Exterior Basement Entry
Parking
- 4 Car Garage
- Side or Rear Entrance to Parking
- Garage Door Opener
- Drive Under Main Level
Eco-Friendly Details
- Green Roof
Outdoor Features
- Deck
- Patio
- Porch
Schools
- Oak Grove Elementary School
- Booth Middle School
- Etowah High School
Utilities
- Forced Air Heating and Cooling System
- Heating System Uses Natural Gas
- Underground Utilities
- 220 Volts
- Gas Water Heater
- High Speed Internet
- Phone Available
- Cable TV Available
Community Details
- No Home Owners Association
- Sable Trace Subdivision
Listing and Financial Details
- Tax Lot 206
Map
Home Values in the Area
Average Home Value in this Area
Tax History
| Year | Tax Paid | Tax Assessment Tax Assessment Total Assessment is a certain percentage of the fair market value that is determined by local assessors to be the total taxable value of land and additions on the property. | Land | Improvement |
|---|---|---|---|---|
| 2025 | $1,491 | $182,560 | $34,000 | $148,560 |
| 2024 | $990 | $183,560 | $34,000 | $149,560 |
| 2023 | $855 | $184,640 | $34,000 | $150,640 |
| 2022 | $917 | $146,680 | $32,000 | $114,680 |
| 2021 | $894 | $120,160 | $24,000 | $96,160 |
| 2020 | $868 | $112,320 | $22,000 | $90,320 |
| 2019 | $845 | $106,280 | $22,000 | $84,280 |
| 2018 | $2,640 | $95,520 | $19,200 | $76,320 |
| 2017 | $2,631 | $235,700 | $19,200 | $75,080 |
| 2016 | $2,395 | $211,400 | $19,200 | $65,360 |
| 2015 | $2,154 | $188,900 | $15,200 | $60,360 |
| 2014 | $2,115 | $185,200 | $13,000 | $61,080 |
Property History
| Date | Event | Price | List to Sale | Price per Sq Ft | Prior Sale |
|---|---|---|---|---|---|
| 10/15/2025 10/15/25 | Price Changed | $500,000 | -2.9% | $187 / Sq Ft | |
| 09/23/2025 09/23/25 | For Sale | $515,000 | +10.5% | $192 / Sq Ft | |
| 02/29/2024 02/29/24 | Sold | $465,900 | -0.9% | $174 / Sq Ft | View Prior Sale |
| 01/14/2024 01/14/24 | Pending | -- | -- | -- | |
| 01/04/2024 01/04/24 | Price Changed | $469,900 | -2.1% | $175 / Sq Ft | |
| 11/03/2023 11/03/23 | For Sale | $479,900 | -- | $179 / Sq Ft |
Purchase History
| Date | Type | Sale Price | Title Company |
|---|---|---|---|
| Warranty Deed | $465,900 | -- | |
| Deed | $198,900 | -- |
Mortgage History
| Date | Status | Loan Amount | Loan Type |
|---|---|---|---|
| Open | $265,900 | New Conventional | |
| Previous Owner | $168,000 | New Conventional |
Source: Georgia MLS
MLS Number: 10610645
APN: 21N11H-00000-250-000
- 145 Bryon Ln
- 1000 Etowah Ferry Dr Unit 5304
- 1000 Etowah Ferry Dr Unit 7217
- 553 Aberdeen Meadow Ln
- 5747 Woodland Dr
- 305 Daybreak Dr
- 205 Sunshine St
- 3085 Cambridge Mill St
- 3069 Cambridge Mill St
- 242 Oak Grove Way
- 1429 Hunter Trail
- 821 York Alley
- 4832 Highway 92
- 1151 Hunter Trail
- 913 Colton Dr
- 1150 Hunter Trail Unit Elderflower
- 1150 Hunter Trail Unit Juniper
- 1150 Hunter Trail Unit Anise
- 809 Cameron Trail
- 130 Creekwood Trail
