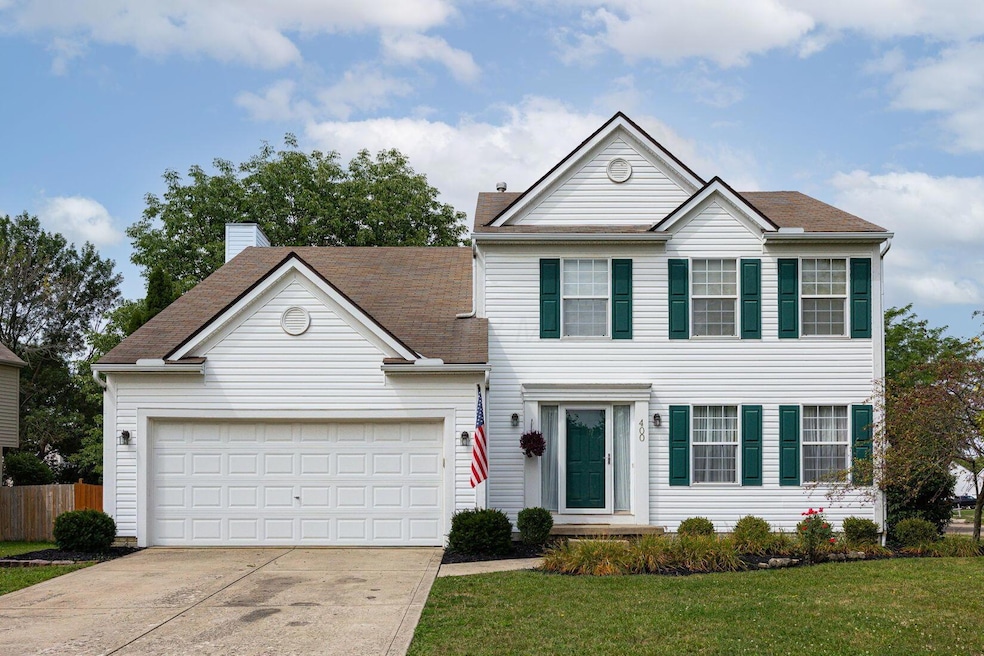
400 Sandmar Ct Pataskala, OH 43062
Estimated payment $2,908/month
Highlights
- Bonus Room
- Forced Air Heating and Cooling System
- Gas Log Fireplace
- 2 Car Attached Garage
- Carpet
About This Home
Welcome to this beautifully updated 4-bedroom, 3.5-bath home, perfectly situated on a desirable corner lot in a peaceful cul-de-sac within the Licking County School District. Step inside to find a bright and airy open-concept kitchen featuring a sprawling island, gleaming granite countertops, brand-new cabinets, a gas range, and stylish new tile flooring.
The primary suite is a true retreat, offering a spacious walk-in closet and a freshly renovated en-suite bathroom with a new shower, dual sinks, and modern flooring. Convenience meets style with first-floor laundry, while the fully finished basement expands your living space and includes a fully renovated bathroom—ideal for guests, hobbies, or a home theater.
Additional updates include new windows (2022) and a new furnace (2021). Step outside to enjoy your fenced-in backyard with a paver patio—perfect for entertaining or relaxing.
Home Details
Home Type
- Single Family
Est. Annual Taxes
- $6,054
Year Built
- Built in 2001
Lot Details
- 0.3 Acre Lot
HOA Fees
- $17 Monthly HOA Fees
Parking
- 2 Car Attached Garage
Home Design
- Vinyl Siding
Interior Spaces
- 2,224 Sq Ft Home
- 2-Story Property
- Gas Log Fireplace
- Insulated Windows
- Bonus Room
- Carpet
- Laundry on main level
- Basement
Kitchen
- Gas Range
- Microwave
- Dishwasher
Bedrooms and Bathrooms
- 4 Bedrooms
Utilities
- Forced Air Heating and Cooling System
- Heating System Uses Gas
Community Details
- Association Phone (614) 766-6500
- Brooksedge HOA
Listing and Financial Details
- Assessor Parcel Number 063-141834-00.032
Map
Home Values in the Area
Average Home Value in this Area
Tax History
| Year | Tax Paid | Tax Assessment Tax Assessment Total Assessment is a certain percentage of the fair market value that is determined by local assessors to be the total taxable value of land and additions on the property. | Land | Improvement |
|---|---|---|---|---|
| 2024 | $8,886 | $118,130 | $28,180 | $89,950 |
| 2023 | $6,280 | $118,130 | $28,180 | $89,950 |
| 2022 | $4,980 | $80,820 | $19,740 | $61,080 |
| 2021 | $5,076 | $80,820 | $19,740 | $61,080 |
| 2020 | $5,017 | $80,820 | $19,740 | $61,080 |
| 2019 | $4,497 | $67,210 | $14,110 | $53,100 |
| 2018 | $4,543 | $0 | $0 | $0 |
| 2017 | $4,018 | $0 | $0 | $0 |
| 2016 | $3,553 | $0 | $0 | $0 |
| 2015 | $3,387 | $0 | $0 | $0 |
| 2014 | $4,443 | $0 | $0 | $0 |
| 2013 | $3,573 | $0 | $0 | $0 |
Property History
| Date | Event | Price | Change | Sq Ft Price |
|---|---|---|---|---|
| 08/15/2025 08/15/25 | For Sale | $437,900 | +98.1% | $197 / Sq Ft |
| 03/31/2025 03/31/25 | Off Market | $221,000 | -- | -- |
| 03/27/2025 03/27/25 | Off Market | $221,000 | -- | -- |
| 01/12/2023 01/12/23 | Sold | $355,000 | +2.9% | $160 / Sq Ft |
| 12/13/2022 12/13/22 | For Sale | $345,000 | +56.1% | $155 / Sq Ft |
| 12/21/2017 12/21/17 | Sold | $221,000 | -1.7% | $99 / Sq Ft |
| 11/21/2017 11/21/17 | Pending | -- | -- | -- |
| 10/18/2017 10/18/17 | For Sale | $224,888 | -- | $101 / Sq Ft |
Purchase History
| Date | Type | Sale Price | Title Company |
|---|---|---|---|
| Warranty Deed | -- | -- | |
| Warranty Deed | $221,000 | None Available | |
| Interfamily Deed Transfer | -- | Attorney | |
| Deed | $180,965 | -- |
Mortgage History
| Date | Status | Loan Amount | Loan Type |
|---|---|---|---|
| Open | $284,000 | New Conventional | |
| Previous Owner | $115,000 | New Conventional | |
| Previous Owner | $189,102 | No Value Available | |
| Previous Owner | $149,500 | New Conventional | |
| Previous Owner | $153,750 | Unknown | |
| Previous Owner | $47,250 | Stand Alone Second | |
| Previous Owner | $23,000 | Unknown | |
| Previous Owner | $179,546 | FHA |
Similar Homes in Pataskala, OH
Source: Columbus and Central Ohio Regional MLS
MLS Number: 225030908
APN: 063-141834-00.032
- 700 Woodington Dr
- 101 Barry Knoll Dr
- 100 Brooksedge Dr
- 181 Barry Knoll Dr
- 1572 Roscommon Dr
- 1228 Parsons Ct
- 181 Brooksedge Dr
- 5284 Taylor Rd SW
- 188 Windward Dr
- 5552 Summit Rd SW
- 1208 Parsons Ct
- 6051 Taylor Rd SW
- 14866 Havens Corners Rd
- 132 Windward Dr
- 5373 Summit Rd SW
- 14160 Havens Corners Rd SW
- 14910 Havens Corners Rd SW
- 0 Havens Corners Rd Unit 23001882
- 0 Havens Corners Rd
- 5130 Summit Rd SW
- 1101 Pin Oak Ln
- 8671 Maisch St
- 817 Bent Oak Dr
- 7985 Meranda Dr
- 8475 Amarillo Dr
- 8333 Parori Ln
- 392 Old Ivory Ct
- 7754 Jefferson Run
- 7736 Powers Ridge Dr
- 14535 E Broad St
- 860 Jefferson Chase Way
- 309 Preswicke Mill
- 8352 E Broad St
- 1256 Canterhurst St
- 1124 Waterview Ct
- 8148 Chapel Stone Rd
- 8123 Royal Elm Dr
- 1213 Streamview Dr
- 8094 Chapel Stone Rd
- 42 Hallowell Dr






