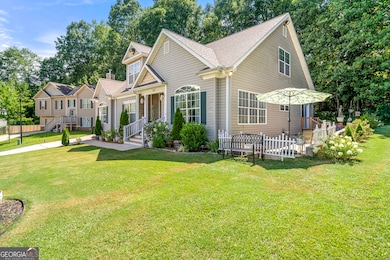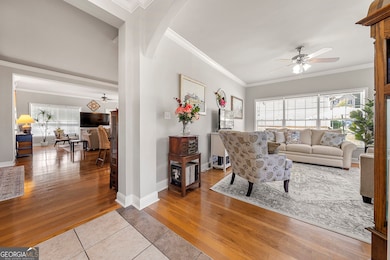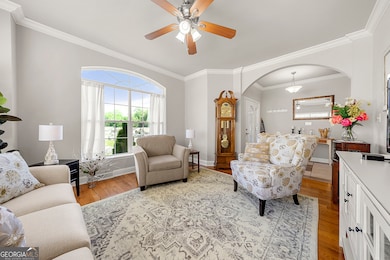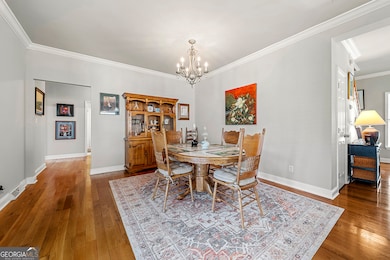400 Sapling Ct Temple, GA 30179
Estimated payment $1,961/month
Highlights
- Deck
- Traditional Architecture
- Main Floor Primary Bedroom
- Temple Elementary School Rated A-
- Wood Flooring
- Bonus Room
About This Home
Need lots of space....This move-in ready home with 3 Living Rooms, 5-Large bedrooms, 3-Full bathrooms home is exactly what you need. Spacious & Very Well Maintained with 2 New HVAC Systems and newer Roof(3 Yrs). Perfect for Entertaining with 3200+ Square feet! With an open and inviting floor plan, it's designed for modern living and effortless entertaining. Main Level: A large, open kitchen with plenty of counter space and storage-perfect for home chefs. Expansive living room and dining area that flow seamlessly into one another, ideal for gatherings or entertaining guests. A cozy den that provides a quiet space for relaxation or a home office. Three generous bedrooms, including a master suite with an en-suite bath. A second full bathroom, offering convenience and privacy for family and guests. Upstairs: A second, oversized living area that can be customized as a media room, playroom, or even an additional living space. Two extra-large bedrooms, providing ample room to have a sitting area or hosting guests. Additional Features: Built-in office area to work from home with ease. Large Patio with potential for outdoor dining or play space. Plenty of storage throughout the home, including closets and attic space. Large shed outback for all your tools and lawn equipment. Whether you're looking to settle in an established neighborhood or need extra room for work and hobbies, this home offers it all. Don't miss out-schedule your showing today! Agent is related to seller.
Home Details
Home Type
- Single Family
Est. Annual Taxes
- $1,740
Year Built
- Built in 2009
Lot Details
- 0.25 Acre Lot
- Cul-De-Sac
Parking
- Parking Pad
Home Design
- Traditional Architecture
- Block Foundation
- Composition Roof
- Vinyl Siding
Interior Spaces
- 3,237 Sq Ft Home
- 2-Story Property
- High Ceiling
- Formal Dining Room
- Den
- Bonus Room
- Crawl Space
Kitchen
- Breakfast Bar
- Oven or Range
- Dishwasher
- Stainless Steel Appliances
Flooring
- Wood
- Tile
Bedrooms and Bathrooms
- 5 Bedrooms | 3 Main Level Bedrooms
- Primary Bedroom on Main
- Double Vanity
- Soaking Tub
- Separate Shower
Laundry
- Laundry in Mud Room
- Laundry Room
Outdoor Features
- Deck
- Patio
- Outbuilding
- Porch
Schools
- Temple Elementary And Middle School
- Temple High School
Utilities
- Central Air
- Heat Pump System
- Electric Water Heater
Community Details
- No Home Owners Association
- Arbor Landing Subdivision
Map
Home Values in the Area
Average Home Value in this Area
Tax History
| Year | Tax Paid | Tax Assessment Tax Assessment Total Assessment is a certain percentage of the fair market value that is determined by local assessors to be the total taxable value of land and additions on the property. | Land | Improvement |
|---|---|---|---|---|
| 2025 | $1,659 | $163,509 | $8,000 | $155,509 |
| 2024 | $1,670 | $163,509 | $8,000 | $155,509 |
| 2023 | $1,670 | $149,234 | $8,000 | $141,234 |
| 2022 | $2,525 | $98,173 | $8,000 | $90,173 |
| 2021 | $2,300 | $85,286 | $8,000 | $77,286 |
| 2020 | $2,094 | $76,132 | $8,000 | $68,132 |
| 2019 | $1,945 | $69,225 | $8,000 | $61,225 |
| 2018 | $1,762 | $59,354 | $8,000 | $51,354 |
| 2017 | $1,774 | $58,954 | $8,000 | $50,954 |
| 2016 | $1,779 | $58,954 | $8,000 | $50,954 |
| 2015 | $1,712 | $52,212 | $8,000 | $44,212 |
| 2014 | $1,722 | $52,212 | $10,000 | $42,212 |
Property History
| Date | Event | Price | List to Sale | Price per Sq Ft |
|---|---|---|---|---|
| 12/31/2025 12/31/25 | Pending | -- | -- | -- |
| 12/13/2025 12/13/25 | Price Changed | $349,900 | -1.4% | $108 / Sq Ft |
| 10/27/2025 10/27/25 | Price Changed | $355,000 | -1.4% | $110 / Sq Ft |
| 10/09/2025 10/09/25 | Price Changed | $359,900 | -1.4% | $111 / Sq Ft |
| 09/18/2025 09/18/25 | For Sale | $365,000 | -- | $113 / Sq Ft |
Purchase History
| Date | Type | Sale Price | Title Company |
|---|---|---|---|
| Warranty Deed | $329,900 | -- | |
| Deed | -- | -- |
Mortgage History
| Date | Status | Loan Amount | Loan Type |
|---|---|---|---|
| Open | $179,900 | New Conventional |
Source: Georgia MLS
MLS Number: 10607994
APN: T02-0110278
- 511 Azalea Way
- 511 Azalea Way Unit 54
- The Joiner Plan at School House Trace
- The McCurry Plan at School House Trace
- 92 James St
- 28 Ringer St
- 51 Carrollton St
- 161 U S 78
- 116 Tallapoosa St
- 25 Old Bremen Rd
- 353 Daffodil Dr
- 0 Highway 113 Unit 10586141
- 413 Daffodil Dr
- 501 Grace Ct
- 249 Carrollton St
- 96 Rome St
- 325 Madeline Way
- 401 Old Bremen Rd
- 119 E Johnson St
- 161 E Highway 78







