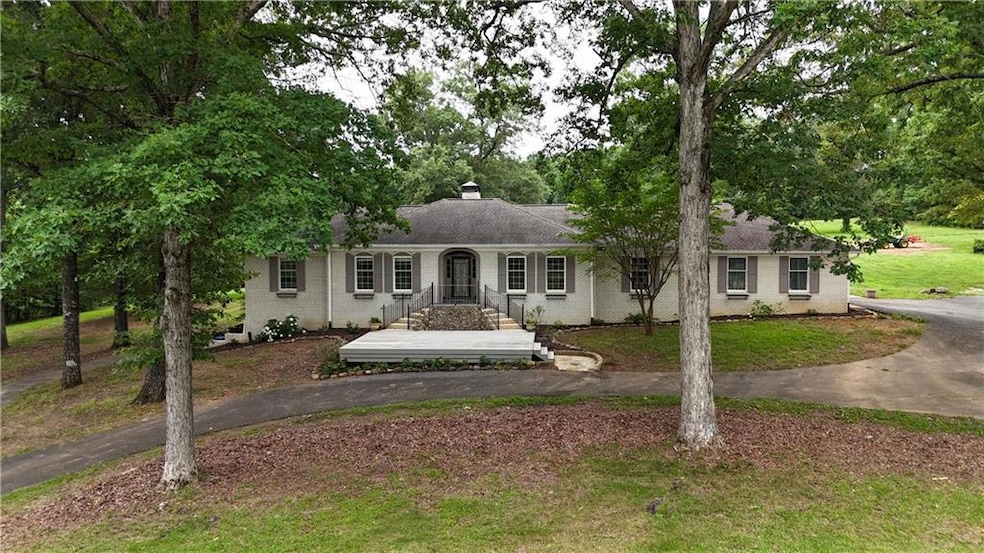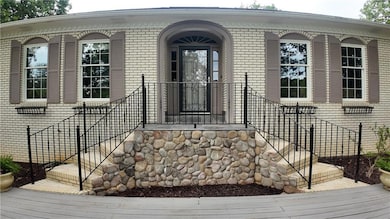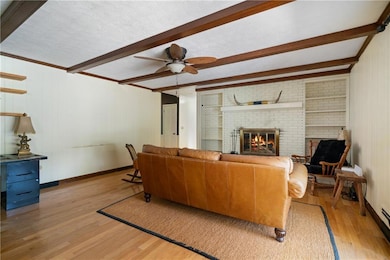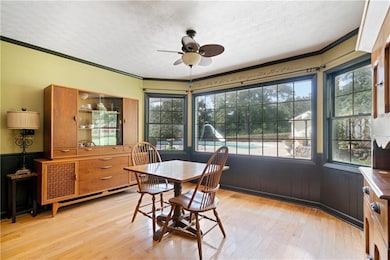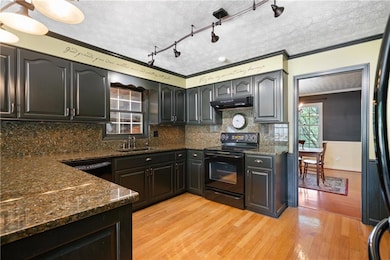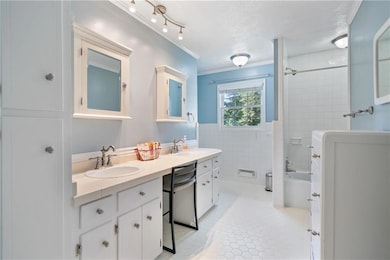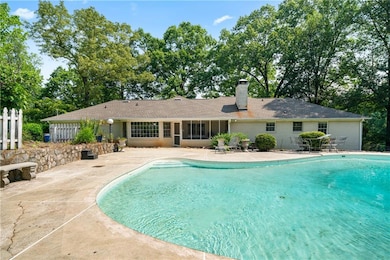Estimated payment $3,981/month
Highlights
- Pool House
- Colonial Architecture
- Wood Burning Stove
- View of Trees or Woods
- Dining Room Seats More Than Twelve
- Wooded Lot
About This Home
Tucked away on 10 wooded acres in White, Georgia, 400 Simpson Rd offers a rare mix of privacy, space, and enduring design. With 4,856 square feet of finished living space, this four-bedroom, three-bath estate invites you to settle in and stay a while. The home's exterior is finished in natural creamy white brick--not painted, but kiln-fired clay chosen for its character and longevity. Inside, a slate-floored foyer leads to formal living and dining areas, while the layout flows comfortably into more casual spaces. The kitchen features black cabinetry, granite countertops, and a bay window overlooking the backyard. The main-level family room includes built-ins and a fireplace finished in the same natural brick, giving the space warmth and visual continuity. Downstairs, the fully finished basement includes a true rock fireplace, built-in shelving, and easy access to the backyard--ideal for entertaining, working from home, or simply spreading out. A saltwater pool sits quietly within the landscape, surrounded by mature hardwoods. Just off the main level, a screened porch with slate flooring offers another place to enjoy the view in any season. The acreage balances wooded seclusion with cleared, usable land. A chicken coop and pen are already in place, and with no HOA, the possibilities for the property are wide open. Additional features include structural steel floor trusses, generous storage, and thoughtful details throughout. This is not a home designed for the moment--it's one built to last. 400 Simpson Rd offers a rare opportunity to own an estate property with space to breathe and the quality to support it for years to come. Schedule your showing to experience it in person.
Listing Agent
Keller Williams Realty Northwest, LLC. License #351890 Listed on: 06/06/2025

Home Details
Home Type
- Single Family
Est. Annual Taxes
- $3,423
Year Built
- Built in 1970
Lot Details
- 10 Acre Lot
- Property fronts a county road
- Chain Link Fence
- Cleared Lot
- Wooded Lot
- Private Yard
- Garden
- Back and Front Yard
Parking
- 2 Car Attached Garage
Property Views
- Woods
- Rural
Home Design
- Colonial Architecture
- Ranch Style House
- Traditional Architecture
- Block Foundation
- Shingle Roof
- Stone Siding
- Four Sided Brick Exterior Elevation
Interior Spaces
- 4,856 Sq Ft Home
- Central Vacuum
- Bookcases
- Crown Molding
- Beamed Ceilings
- Recessed Lighting
- Track Lighting
- Wood Burning Stove
- Self Contained Fireplace Unit Or Insert
- Stone Fireplace
- Brick Fireplace
- Double Pane Windows
- Entrance Foyer
- Family Room with Fireplace
- Living Room with Fireplace
- Dining Room Seats More Than Twelve
- Formal Dining Room
- Den
- Bonus Room
- Screened Porch
- Fire and Smoke Detector
Kitchen
- Eat-In Kitchen
- Breakfast Bar
- Electric Range
- Range Hood
- Dishwasher
- Stone Countertops
Flooring
- Wood
- Stone
- Ceramic Tile
- Luxury Vinyl Tile
Bedrooms and Bathrooms
- 4 Bedrooms | 3 Main Level Bedrooms
- Double Vanity
- Bathtub and Shower Combination in Primary Bathroom
Laundry
- Laundry Room
- Laundry on main level
- Dryer
- Washer
Finished Basement
- Basement Fills Entire Space Under The House
- Finished Basement Bathroom
Pool
- Pool House
- In Ground Pool
- Saltwater Pool
Outdoor Features
- Patio
- Outbuilding
Schools
- Pine Log Elementary School
- Adairsville Middle School
- Adairsville High School
Utilities
- Central Heating and Cooling System
- 110 Volts
- Electric Water Heater
- Septic Tank
Listing and Financial Details
- Tax Lot 3
- Assessor Parcel Number 0082 0247 003
Map
Home Values in the Area
Average Home Value in this Area
Tax History
| Year | Tax Paid | Tax Assessment Tax Assessment Total Assessment is a certain percentage of the fair market value that is determined by local assessors to be the total taxable value of land and additions on the property. | Land | Improvement |
|---|---|---|---|---|
| 2024 | $3,790 | $147,274 | $60,142 | $87,132 |
| 2023 | $3,423 | $123,892 | $43,132 | $80,760 |
| 2022 | $3,124 | $123,022 | $43,132 | $79,890 |
| 2021 | $2,500 | $93,715 | $29,944 | $63,771 |
| 2020 | $2,421 | $88,142 | $29,944 | $58,198 |
| 2019 | $2,202 | $79,320 | $18,360 | $60,960 |
| 2018 | $2,210 | $79,320 | $18,360 | $60,960 |
| 2017 | $2,221 | $79,320 | $18,360 | $60,960 |
| 2016 | $2,238 | $79,320 | $18,360 | $60,960 |
| 2015 | $2,030 | $76,840 | $18,360 | $58,480 |
| 2014 | $1,983 | $72,960 | $18,360 | $54,600 |
| 2013 | -- | $64,680 | $18,360 | $46,320 |
Property History
| Date | Event | Price | List to Sale | Price per Sq Ft |
|---|---|---|---|---|
| 11/05/2025 11/05/25 | Price Changed | $699,900 | -3.5% | $144 / Sq Ft |
| 10/21/2025 10/21/25 | Price Changed | $725,000 | -2.0% | $149 / Sq Ft |
| 09/12/2025 09/12/25 | Price Changed | $740,000 | -1.3% | $152 / Sq Ft |
| 07/11/2025 07/11/25 | Price Changed | $750,000 | -6.3% | $154 / Sq Ft |
| 06/06/2025 06/06/25 | For Sale | $800,000 | -- | $165 / Sq Ft |
Purchase History
| Date | Type | Sale Price | Title Company |
|---|---|---|---|
| Warranty Deed | -- | -- |
Source: First Multiple Listing Service (FMLS)
MLS Number: 7586456
APN: 0082-0247-003
- 45 Saratoga Dr
- 15 Saratoga Dr
- 29 Saratoga Dr
- 0 Mansfield Rd NE Unit 20168650
- 416 Spring Place Rd NE
- 526 Spring Place Rd NE
- 71 Kirk Rd NW
- 0 Timberwood Rd NW Unit 2 10582836
- 0 Timberwood Rd NW Unit 1 10517504
- 0 Timberwood Rd NW Unit 7574559
- 0 Timberwood Rd NW Unit 7575380
- 0 Timberwood Rd NW Unit 7575270
- 0 Timberwood Rd NW Unit 3 10517596
- 0 Timberwood Rd NW Unit 4 10517632
- 0 Timberwood Rd NW Unit 7575334
- 0 Timberwood Rd NW Unit 2 10517555
- 00 Timberwood Rd NW
- 0 Timberwood Rd NW Unit 7575308
- 0 Timberwood Rd NW Unit 6 10517692
- 0 Cass White Rd Unit 7517456
- 33 N Village Cir
- 20 Thomas Ct NW
- 64 Willow Bend Dr NW
- 19 Sioux Rd NE
- 56 Habersham Cir NE
- 29 Laurelwood Ln
- 25 Jennifer Ln Unit ID1234805P
- 25 Jennifer Ln
- 171 Sugar Hill Rd NE Unit ID1309943P
- 21 Magnolia Ct NE
- 23 Magnolia Ct NE
- 23 Magnolia Ct NE Unit ID1234826P
- 15 Parkside View
- 338 Peeples Valley Rd NE
- 35 Willow Ln NW
- 1350 Joe Frank Harris Pkwy SE
- 13 Windrush Dr
- 128 Evergreen Trail Unit 4
- 62 Benfield Cir SE
- 327 Melody Ln
