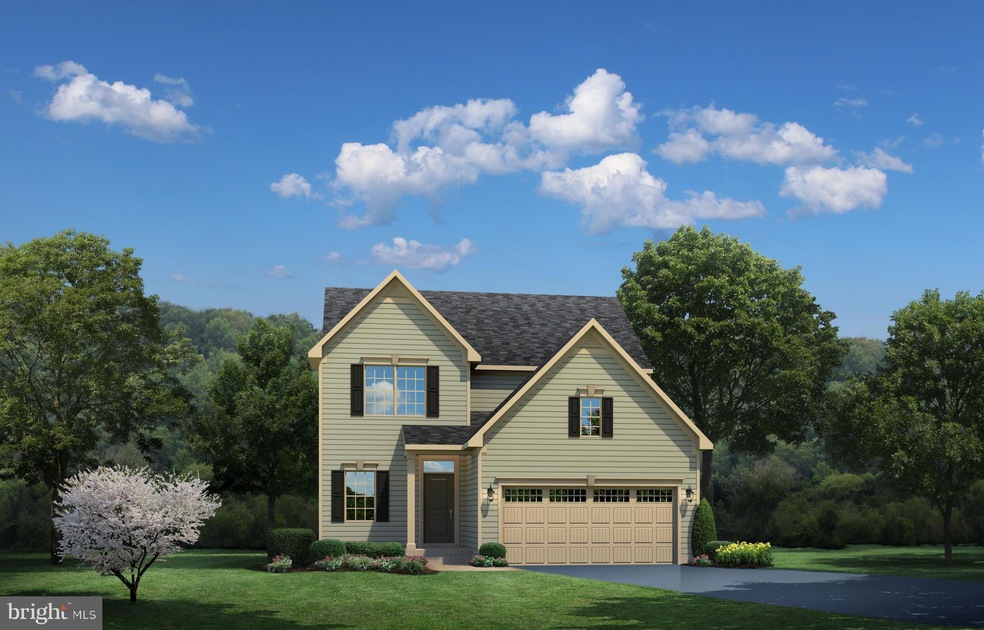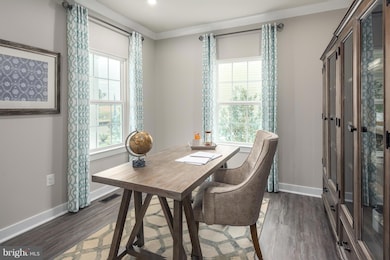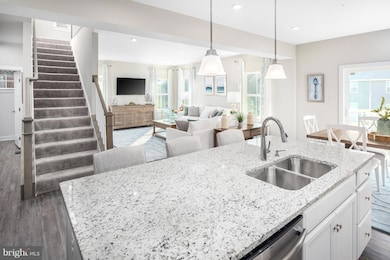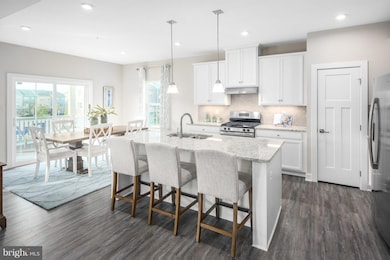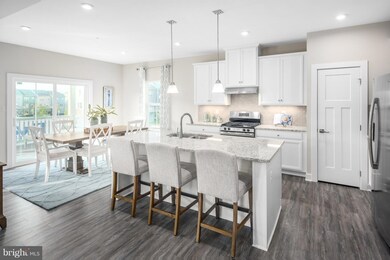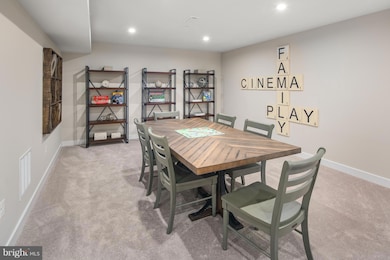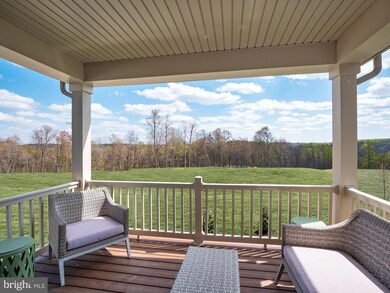Estimated payment $2,733/month
Highlights
- New Construction
- Transitional Architecture
- 2 Car Attached Garage
- York Suburban Middle School Rated A-
- Mud Room
- Laundry Room
About This Home
Welcome to The Orchards! Offering a collection of spacious single family homes in a charming cul-de-sac setting, within the sought-after Central York school district. Within minutes to I-83 and centrally located near York, Camp Hill & Harrisburg and all your modern conveniences well within reach. Not too big, not too small. The Ballenger is just right with the ideal amount of space that delivers on flexibility. Enter through the covered porch into a flex room - you decide how it functions. A huge modern island in the kitchen flows neatly into the dining area and family room. Upstairs, the primary bedroom offers two separate closets. Choose four bedrooms or turn one into a loft. INCLUDED is a finished recreation room adding even more space for the family to enjoy. Take advantage of flexible financing options using seller's preferred lender, which makes closing on your NEW home more affordable than ever. Let us show you the value of new construction and forget the costly repairs and maintenance of an older home. We stand by our homes, so included is a new home warranty, giving you the peace of mind that you deserve. Schedule your visit today to learn more! Customize with your options. Other homesites and floorplans are available. Photos are representative only.
Listing Agent
(410) 878-7465 nvrbroker@nvrinc.com NVR, INC. License #RMR006795 Listed on: 11/25/2025
Home Details
Home Type
- Single Family
HOA Fees
- $45 Monthly HOA Fees
Parking
- 2 Car Attached Garage
- Front Facing Garage
- Garage Door Opener
- Driveway
Home Design
- New Construction
- Transitional Architecture
- Vinyl Siding
- Concrete Perimeter Foundation
Interior Spaces
- Property has 3 Levels
- Mud Room
- Entrance Foyer
- Family Room
- Dining Room
- Laundry Room
Bedrooms and Bathrooms
- 4 Bedrooms
Unfinished Basement
- Walk-Out Basement
- Basement Fills Entire Space Under The House
Utilities
- Forced Air Heating and Cooling System
- Tankless Water Heater
Additional Features
- Doors with lever handles
- 7,405 Sq Ft Lot
Community Details
- $200 Capital Contribution Fee
- Built by RYAN HOMES
- The Orchards Subdivision, Ballenger Floorplan
Listing and Financial Details
- Tax Lot BLWGZ0023
Map
Home Values in the Area
Average Home Value in this Area
Property History
| Date | Event | Price | List to Sale | Price per Sq Ft |
|---|---|---|---|---|
| 11/25/2025 11/25/25 | Pending | -- | -- | -- |
| 11/25/2025 11/25/25 | For Sale | $433,955 | -- | $205 / Sq Ft |
Source: Bright MLS
MLS Number: PAYK2094362
- 420 Spring Ln
- 380 Spring Ln
- 300 Spring Ln
- 1000 Smallbrook Ln
- 1101 Smallbrook Ln
- 685 Colonial Ave
- 1190 Country Club Rd
- 1000 Country Club Rd Unit A13
- 1164 Rosecroft Ln
- 1133 Rosecroft Ln
- 1150 Rosecroft Ln
- 925 Summit Cir N
- 425 W Jackson St
- 1269 Stonehaven Way Unit 83
- 938 Stonehaven Way
- 722 Jessop Place
- 1059 Hillside Dr
- 660 Jack Nicholas Cir
- 1010 Crest Way Unit 304
- 1307 Ben Hogan Way
