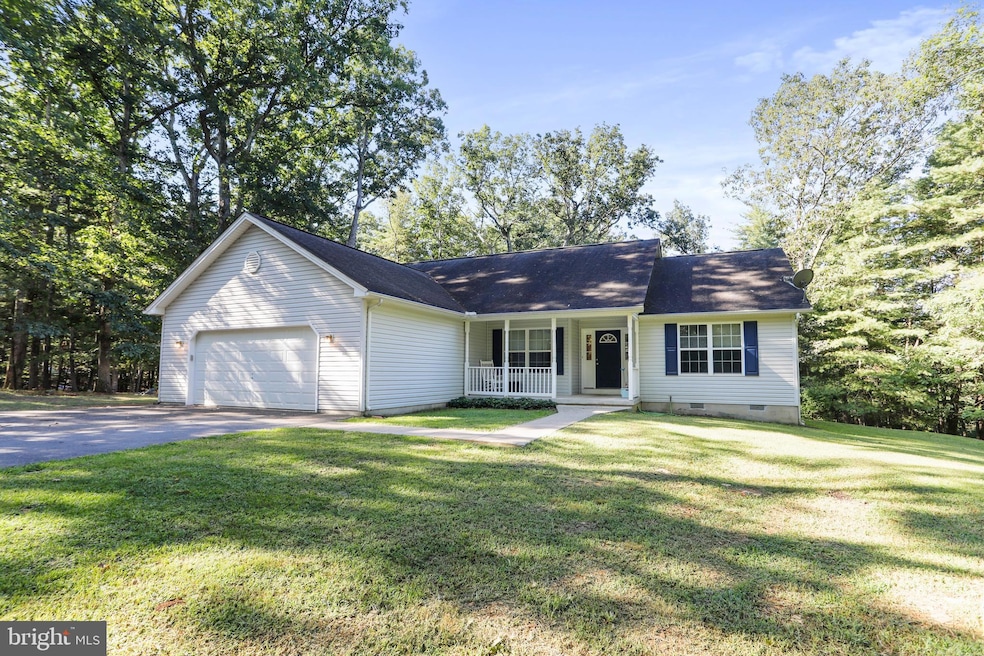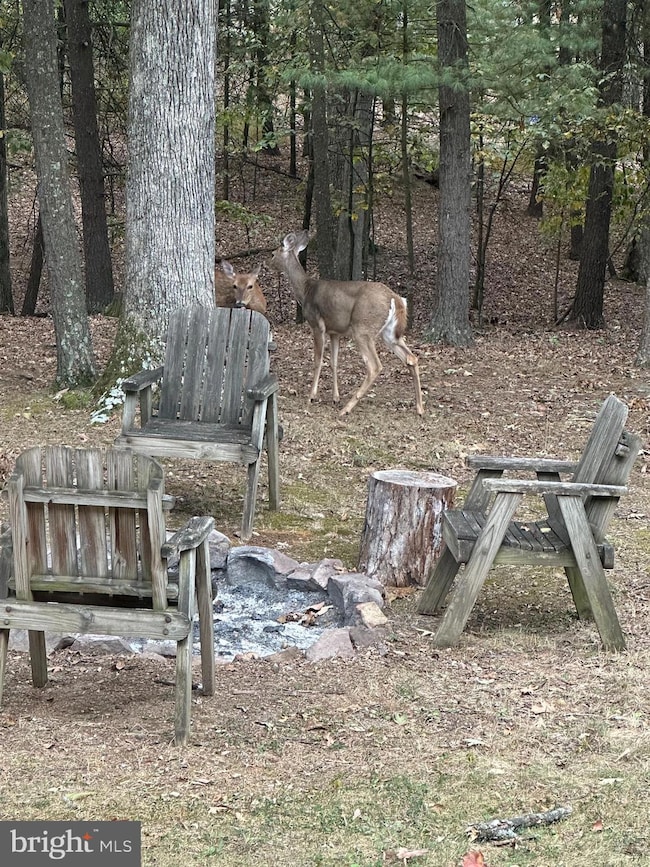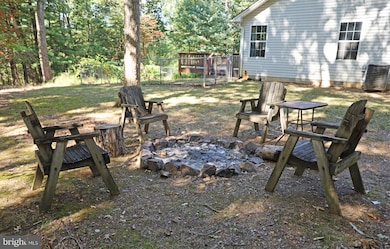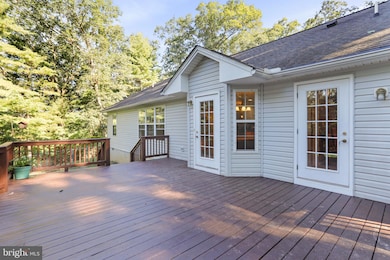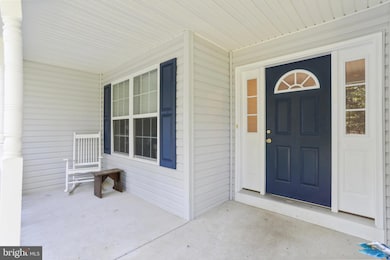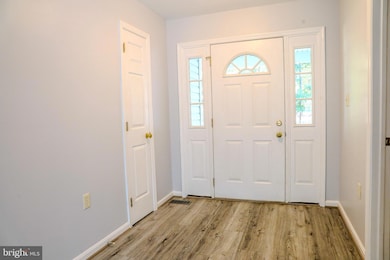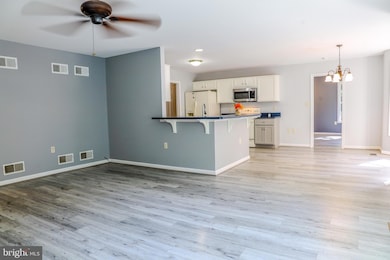400 Spring Valley Dr Berkeley Springs, WV 25411
Estimated payment $2,414/month
Highlights
- 5.36 Acre Lot
- Deck
- Rambler Architecture
- Open Floorplan
- Wooded Lot
- Main Floor Bedroom
About This Home
Settle into a peaceful rhythm of country living on more than five wooded acres in Berkeley Springs. This single level ranch is designed for everyday comfort and relaxed gatherings, starting with an open floor plan that brings the great room and kitchen together. The kitchen offers a breakfast bar and a bright bump out eating area that feels just right for slow mornings or casual meals. The luxury laminate flooring and fresh paint create a clean, inviting flow throughout the home. The split bedroom layout keeps the primary suite tucked away for privacy, and the direct access to the deck makes stepping outside for quiet moments feel natural. The bath includes both a soaking tub and a separate shower. A flexible den or office near the foyer lets you work from home or create a cozy reading space. Outdoors, the 16 by 23 deck overlooks a fenced yard framed by tall trees. Wildlife often wanders through, adding to the sense of privacy and simplicity. Evenings around the large firepit become part of the weekly routine when the stars come out. The oversized two car garage, extended driveway, and three year old HVAC system offer practical comfort.
This property provides a calm retreat while keeping you connected with easy drives to Berkeley Springs, Winchester, Martinsburg, and Hagerstown. It is a setting that makes space for both quiet living and convenient commuting.
Listing Agent
(304) 279-3863 butch@butchcazin.com Long & Foster Real Estate, Inc. License #WV0015220 Listed on: 08/28/2025

Co-Listing Agent
(304) 676-7001 cathydipasquale@gmail.com Long & Foster Real Estate, Inc.
Home Details
Home Type
- Single Family
Est. Annual Taxes
- $1,642
Year Built
- Built in 2005
Lot Details
- 5.36 Acre Lot
- Chain Link Fence
- Wooded Lot
- Backs to Trees or Woods
- Back Yard Fenced
- Property is zoned 101
HOA Fees
- $27 Monthly HOA Fees
Parking
- 2 Car Direct Access Garage
- 2 Driveway Spaces
- Oversized Parking
- Front Facing Garage
- Garage Door Opener
Home Design
- Rambler Architecture
- Bump-Outs
- Architectural Shingle Roof
- Vinyl Siding
Interior Spaces
- 2,343 Sq Ft Home
- Property has 1 Level
- Open Floorplan
- Ceiling Fan
- Entrance Foyer
- Great Room
- Family Room Off Kitchen
- Den
- Laminate Flooring
- Crawl Space
Kitchen
- Breakfast Room
- Stove
- Cooktop
- Built-In Microwave
- Ice Maker
- Dishwasher
Bedrooms and Bathrooms
- 3 Main Level Bedrooms
- En-Suite Bathroom
- Walk-In Closet
- 2 Full Bathrooms
- Soaking Tub
Laundry
- Laundry Room
- Laundry on main level
Outdoor Features
- Deck
- Porch
Utilities
- Central Air
- Heat Pump System
- Well
- Electric Water Heater
- On Site Septic
Community Details
- Built by S&A Homes
- Spring Valley Subdivision
Listing and Financial Details
- Tax Lot 22
- Assessor Parcel Number 02 10004200210000
Map
Home Values in the Area
Average Home Value in this Area
Tax History
| Year | Tax Paid | Tax Assessment Tax Assessment Total Assessment is a certain percentage of the fair market value that is determined by local assessors to be the total taxable value of land and additions on the property. | Land | Improvement |
|---|---|---|---|---|
| 2025 | $1,552 | $176,100 | $35,220 | $140,880 |
| 2024 | $1,552 | $168,840 | $32,340 | $136,500 |
| 2023 | $1,489 | $165,660 | $32,340 | $133,320 |
| 2022 | $1,441 | $164,040 | $32,340 | $131,700 |
| 2021 | $1,394 | $159,300 | $32,340 | $126,960 |
| 2020 | $1,298 | $149,700 | $32,340 | $117,360 |
| 2019 | $1,312 | $151,080 | $32,340 | $118,740 |
| 2018 | $1,274 | $147,300 | $32,340 | $114,960 |
| 2017 | $1,274 | $147,300 | $32,340 | $114,960 |
| 2016 | $1,306 | $150,540 | $35,580 | $114,960 |
| 2015 | $1,246 | $151,380 | $31,020 | $120,360 |
| 2014 | $1,246 | $144,480 | $33,300 | $111,180 |
Property History
| Date | Event | Price | List to Sale | Price per Sq Ft |
|---|---|---|---|---|
| 11/05/2025 11/05/25 | Price Changed | $429,000 | -2.5% | $183 / Sq Ft |
| 10/12/2025 10/12/25 | Price Changed | $440,000 | -2.2% | $188 / Sq Ft |
| 08/28/2025 08/28/25 | For Sale | $450,000 | -- | $192 / Sq Ft |
Source: Bright MLS
MLS Number: WVMO2006574
APN: 02-10-00420021
- 0 Runaway Ct Unit WVMO2006972
- 985 Waugh Rd
- 0 Winchester Grade Rd Unit WVMO2006580
- 281 Misty Ln
- 679 Winchester Grade Rd
- County Route 13
- 2218 Valley Rd
- 0 Valley Rd Unit WVMO2006932
- 28 Gray Ridge Ln
- 97 Murphy Ct
- 0 Lot 3a Old Mill Manor Ln Unit WVMO2006070
- 47 Bobbi Ct
- 0 Racers Ln
- 951 Johnsons Mill Rd
- 651 Johnsons Mill Rd
- 170 Cardinal Ln
- 687 S Washington St
- Lot 21, 23, 24 Spring Brook Dr
- 35 Sleepyview Ln
- 15 Hilltop St
- 47 Bobbi Ct
- 44 Radio Station Rd Unit 3B
- 45 N Green St Unit 3
- 72 Pioneer Ln
- 22 Silverhill Ln
- 438 Gloyd Ln
- 46 Fishhook Ln
- 2289 Potomac Rd
- 1 W High St Unit A
- 67 Tranquil Way
- 30 April Ln
- 34 Dugan Ct
- 53 Dugan Ct
- 65 Dugan Ct
- 199 Rumbling Rock Rd
- 197 Whimbrel Rd
- 22 Preening Rd
- 28 Sebago Place
- 35 Mengel Rd
- 53 Compound Cir
