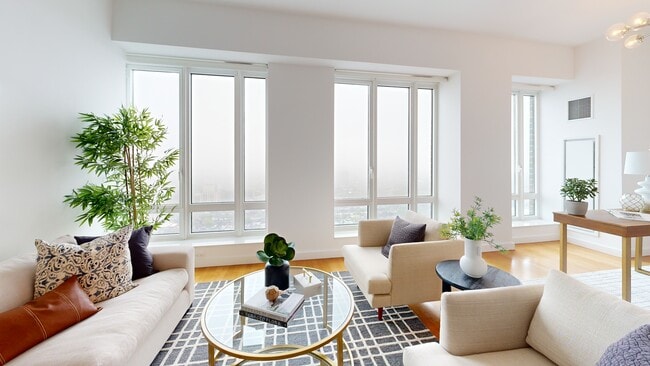
The Clarendon 400 Stuart St Unit 29C Boston, MA 02116
Back Bay NeighborhoodHighlights
- Medical Services
- 4-minute walk to Back Bay Station
- Landscaped Professionally
- City View
- Open Floorplan
- 1-minute walk to Frieda Garcia Park
About This Home
Welcome to Unit 29C in The Clarendon, a landmark residence in Boston's Back Bay. This elegant 1,134 sq ft unfurnished rental features 1 bedroom, a den, and 2 full bathrooms with modern design and high-end finishes. Enjoy a sleek kitchen and marble-accented bathrooms. The southern exposure from the 29th floor provides stunning views of the South End, Boston Harbor, and Blue Hills. The Clarendon offers exceptional amenities, including a 24-hour concierge, valet parking, a fitness center by Equinox, a restaurant, a library, conference room, entertainment lounge, sundeck, and children's playroom. Designed by Robert A.M. Stern Architects, this iconic building built in 2009 comprises 103 luxury condominiums. Located near Newbury Street, Copley Place, The Prudential, Boston Public Library, Public Gardens, and the Back Bay T Stop, The Clarendon promises an enviable lifestyle in a vibrant neighborhood.
Condo Details
Home Type
- Condominium
Est. Annual Taxes
- $22,408
Year Built
- Built in 2009
Parking
- 1 Car Parking Space
Interior Spaces
- 1,134 Sq Ft Home
- 1-Story Property
- Open Floorplan
- Wired For Sound
- Recessed Lighting
- Decorative Lighting
- Light Fixtures
- Den
- City Views
Kitchen
- Oven
- Range
- Microwave
- Freezer
- Dishwasher
- Wine Refrigerator
- Solid Surface Countertops
- Disposal
Flooring
- Wood
- Marble
Bedrooms and Bathrooms
- 1 Primary Bedroom on Main
- 2 Full Bathrooms
- Double Vanity
- Bathtub with Shower
- Separate Shower
Laundry
- Laundry in unit
- Dryer
- Washer
Location
- Property is near public transit
- Property is near schools
Utilities
- Cooling Available
- Heat Pump System
Additional Features
- Deck
- Landscaped Professionally
Listing and Financial Details
- Security Deposit $6,975
- Rent includes heat, hot water, gas, water, sewer, trash collection, snow removal, recreational facilities, gardener, air conditioning, clubroom, parking, valet parking
- 12 Month Lease Term
- Assessor Parcel Number W:04 P:01129 S:196,4781213
Community Details
Overview
- Property has a Home Owners Association
Amenities
- Medical Services
- Shops
Recreation
- Park
- Jogging Path
- Bike Trail
Pet Policy
- Call for details about the types of pets allowed
Map
About The Clarendon
About the Listing Agent

Mathew J. Arruda has achieved perfect pitch. With his curated vision and cultivated knowledge, Mathew consistently delivers results.
Since establishing his real estate career in 2014, Mathew has become a leader in the South Coast real estate market. With an overall sales volume exceeding $300 million and logging over 800 real estate transactions, Mathew earned the prestigious 2022 RealTrends America’s Best recognition as the Top 1.5% of all REALTORS® in the country.
In 2021,
The Mathew J's Other Listings
Source: MLS Property Information Network (MLS PIN)
MLS Number: 73412024
APN: CBOS-000000-000004-001129-000196
- 400 Stuart St Unit 18C
- 400 Stuart St Unit 17C
- 221 Columbus Ave Unit 202
- 430 Stuart St Unit 1507
- 430 Stuart St Unit 1601
- 430 Stuart St Unit 25D
- 430 Stuart St Unit 25H
- 17 Cazenove St Unit 404
- 70 Clarendon St Unit 1
- 303 Columbus Ave Unit 306
- 26 Isabella St Unit 9
- 82 Berkeley St Unit 5
- 306 Columbus Ave Unit 2
- 58 Chandler St
- 35 Lawrence St Unit 4
- 150 Chandler St Unit 6
- 11 Appleton St Unit 3
- 134 Arlington St
- 271 Dartmouth St Unit 5C
- 36 Appleton St Unit 4
- 400 Stuart St Unit 16G
- 19 Stanhope St Unit 2B
- 19 Stanhope St Unit 3B
- 19 Stanhope St Unit 1D
- 19 Stanhope St Unit 1B
- 13 Stanhope St
- 13 Stanhope St
- 13 Stanhope St Unit 13-19 #2A
- 13-19-19 Stanhope St Unit ID1238233P
- 13-19-19 Stanhope St Unit ID1237997P
- 13-19-19 Stanhope St Unit ID1237978P
- 13-19-19 Stanhope St Unit ID1237977P
- 13-19-19 Stanhope St Unit ID1237940P
- 430 Stuart St Unit 1603
- 430 Stuart St Unit 1616
- 430 Stuart St Unit 1518
- 40 Trinity Place Unit 1606
- 161 Berkeley St Unit 317





