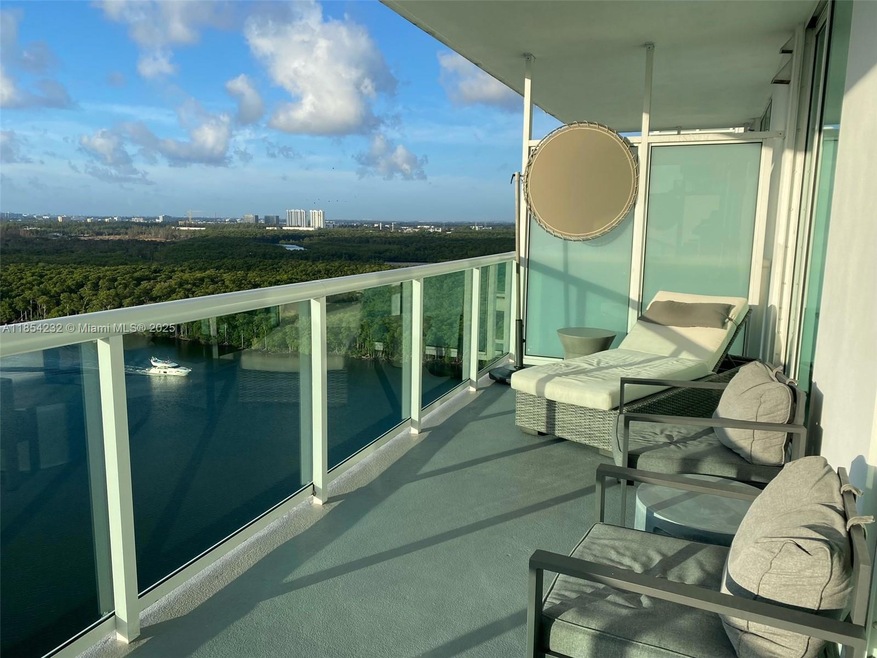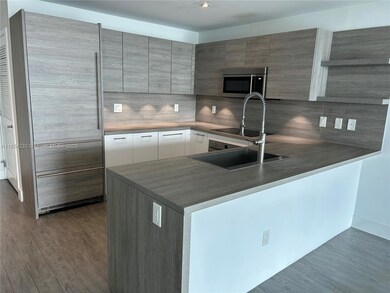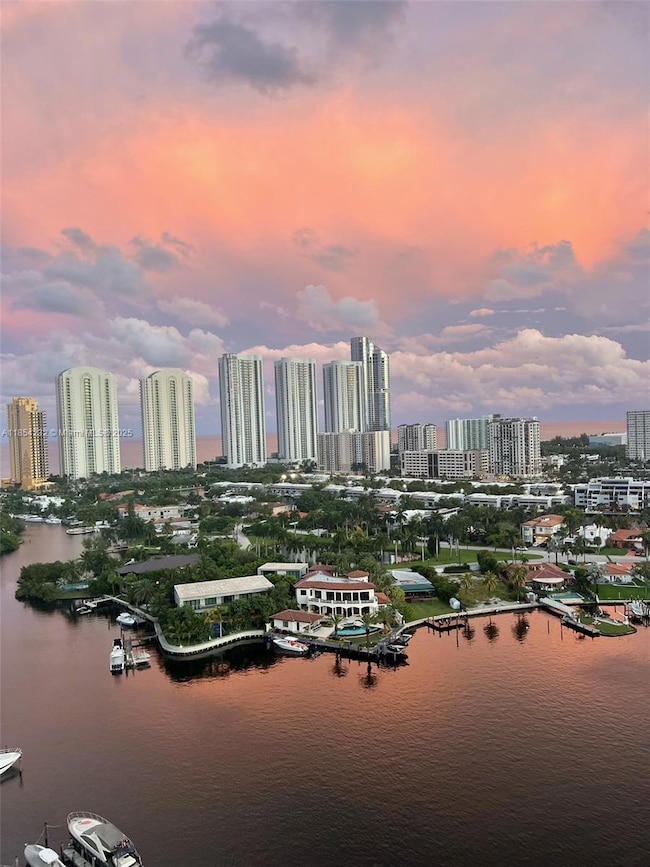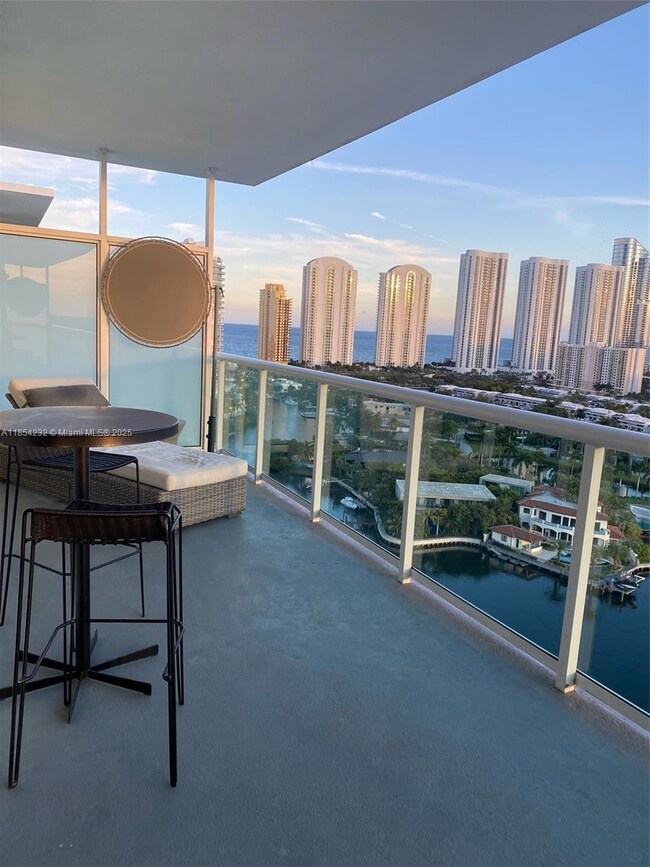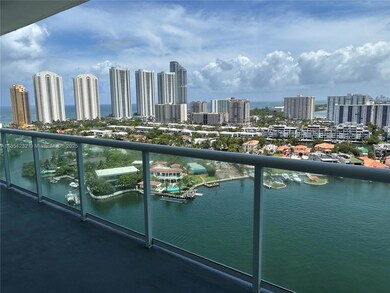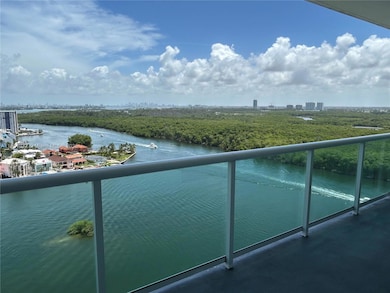400 Sunny Isles Blvd, Unit 2007 Floor 20 Sunny Isles Beach, FL 33160
3
Beds
3
Baths
1,553
Sq Ft
2015
Built
Highlights
- Full Time Lobby Attendant
- Property Fronts a Bay or Harbor
- Sauna
- Norman S. Edelcup/Sunny Isles Beach K-8 Rated A-
- Fitness Center
- No HOA
About This Home
Experience oceanfront luxury in this stunning 3-bedroom, 3-bathroom unit, offering breathtaking views of the bay, ocean, and Oleta State Park. Embrace a lifestyle of unparalleled elegance and sophistication, complemented by resort-style amenities that redefine modern living. Sip your morning coffee while watching the sunrise from the spacious balcony, allowing you to fully enjoy outdoor living. Don't miss the opportunity to make this exceptional oceanfront residence yours and elevate your living experience to new heights.
Condo Details
Home Type
- Condominium
Est. Annual Taxes
- $14,507
Year Built
- Built in 2015
Lot Details
- South Facing Home
Parking
- 1 Car Garage
- Secure Parking
Home Design
- Entry on the 20th floor
- Concrete Block And Stucco Construction
Interior Spaces
- 1,553 Sq Ft Home
- Blinds
- Combination Dining and Living Room
- Den
- Ceramic Tile Flooring
- Door Monitored By TV
Kitchen
- Electric Range
- Microwave
- Dishwasher
Bedrooms and Bathrooms
- 3 Bedrooms
- 3 Full Bathrooms
Laundry
- Dryer
- Washer
Outdoor Features
- Balcony
Schools
- Norman S. Edelcup K-8 Elementary School
- Highland Oaks Middle School
- Alonzo And Tracy Mourning Sr. High School
Utilities
- Central Heating and Cooling System
- Electric Water Heater
Listing and Financial Details
- Property Available on 8/7/25
- 1 Year With Renewal Option,More Than 1 Year,Short Term Lease Lease Term
- Assessor Parcel Number 31-22-14-043-0820
Community Details
Overview
- No Home Owners Association
- 400 Sunny Isles Condo Wes Condos
- 400 Sunny Isles Condo Wes Subdivision
- 21-Story Property
Amenities
- Full Time Lobby Attendant
- Community Center
- Elevator
Recreation
Pet Policy
- Pets Allowed: No
- Breed Restrictions
Security
- Resident Manager or Management On Site
- High Impact Door
- Fire and Smoke Detector
Map
About This Building
Source: MIAMI REALTORS® MLS
MLS Number: A11854232
APN: 31-2214-043-0820
Nearby Homes
- 400 Sunny Isles Blvd Ul-7
- 400 E Sunny Isles Blvd Dd 211
- 400 Sunny Isles Blvd
- 400 Sunny Isles Blvd Unit 1603
- 400 Sunny Isles Blvd Unit 906
- 400 Sunny Isles Blvd Unit 1616
- 400 Sunny Isles Blvd Unit 103
- 400 Sunny Isles Blvd Unit 1002
- 400 Sunny Isles Blvd Unit 1707
- 400 Sunny Isles Blvd Unit 1408
- 400 Sunny Isles Blvd Unit 916
- 400 Sunny Isles Blvd Unit 1819
- 400 Sunny Isles Blvd Unit 1607
- 400 Sunny Isles Blvd Unit 920
- 400 Sunny Isles Blvd Unit 2021
- 400 Sunny Isles Blvd Unit 919
- 400 Sunny Isles Blvd Unit 116
- 400 Sunny Isles Blvd Unit 616
- 400 Sunny Isles Blvd Unit 307
- 400 Sunny Isles Blvd Unit 1122
- 400 Sunny Isles Blvd Unit 2021
- 400 Sunny Isles Blvd Unit 704
- 400 Sunny Isles Blvd Unit 116
- 400 Sunny Isles Blvd Unit 715
- 400 Sunny Isles Blvd Unit 1621
- 400 Sunny Isles Blvd Unit 121
- 400 Sunny Isles Blvd Unit 1616
- 400 Sunny Isles Blvd Unit 317
- 400 Sunny Isles Blvd Unit 1920
- 400 Sunny Isles Blvd Unit 501
- 400 Sunny Isles Blvd Unit 1021
- 400 Sunny Isles Blvd Unit 515
- 400 Sunny Isles Blvd Unit 1819
- 400 Sunny Isles Blvd Unit 305
- 400 Sunny Isles Blvd Unit 1106
- 400 Sunny Isles Blvd Unit 102
- 400 Sunny Isles Blvd
- 400 Sunny Isles Blvd
- 400 Sunny Isles Blvd Unit 916
- 330 Sunny Isles Blvd Unit 5-708
