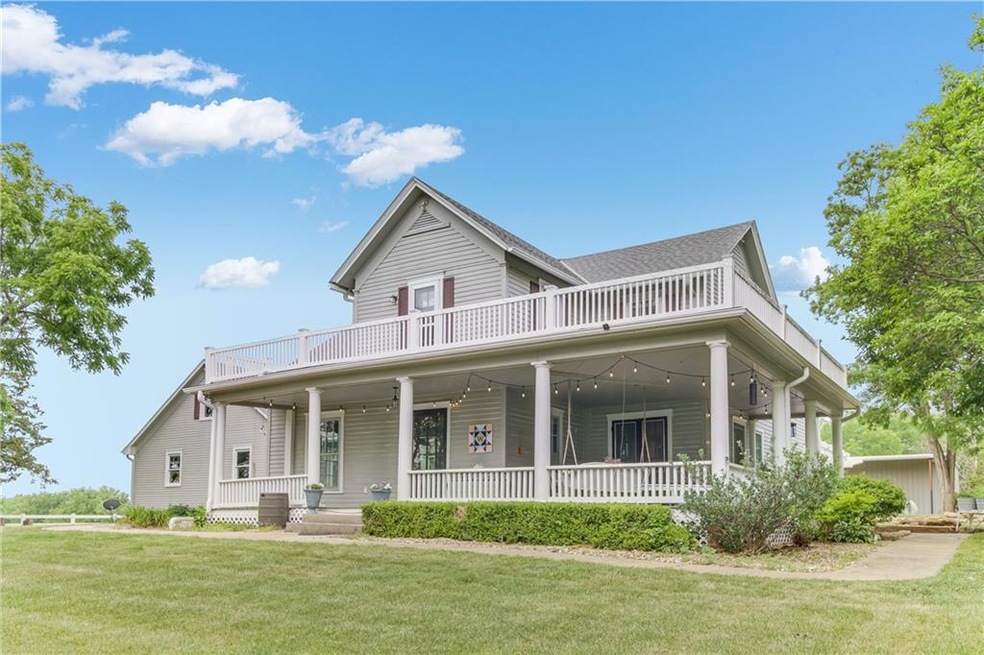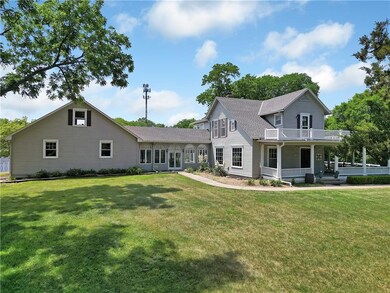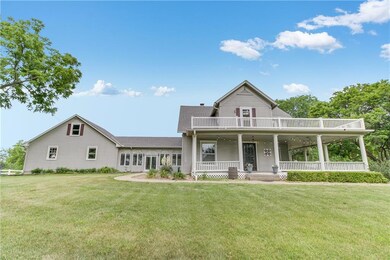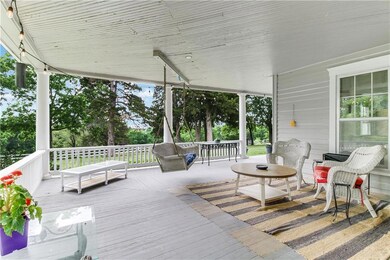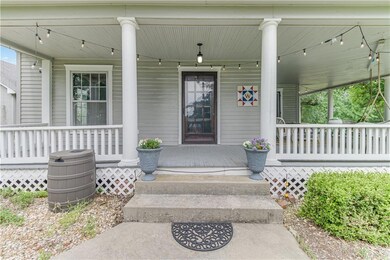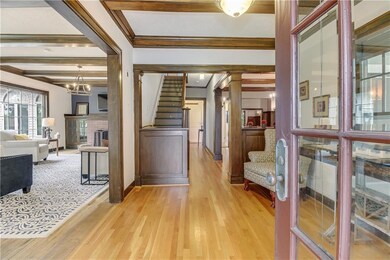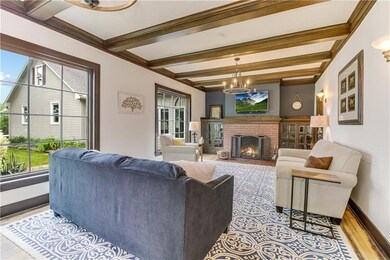
400 SW 15th St Oak Grove, MO 64075
Highlights
- Horse Facilities
- Atrium Room
- Wood Flooring
- 368,518 Sq Ft lot
- Traditional Architecture
- No HOA
About This Home
As of September 2023OWN A PIECE OF HISTORY! The original homestead of Dr. Frick on 8+ fenced acres in Oak Grove offers a private quiet setting on a hill for $650,000! This 1920 two story home with a wrap-around porch & patio has 4 BR's and 3 baths in 3443 sq ft. It has been restored with the hardwood floors, original lead weighted windows, original trim and 2 staircases (one hand carved)! All rooms are generous sizes. Main floor laundry. Dual furnace and air only 4 yrs old. In addition, there is a 984 sq ft carriage house complete with a one BR apartment with laundry facilities. The steel beam constructed free span 40 x 60 shop has a 10 x 60 overhang. The shop has a full concrete floor, a 12 x 14 overhead door with opener, an insulated office space and 220 electricity. Enjoy backing up to the park & having that country feeling in town!
Last Agent to Sell the Property
Realty Executives Brokerage Phone: 816-419-3721 License #1999080252 Listed on: 06/08/2023

Home Details
Home Type
- Single Family
Est. Annual Taxes
- $11,709
Year Built
- Built in 1920
Lot Details
- 8.46 Acre Lot
- East Facing Home
- Aluminum or Metal Fence
Parking
- 3 Car Garage
- Rear-Facing Garage
- Garage Door Opener
Home Design
- Traditional Architecture
- Composition Roof
- Lap Siding
- Vinyl Siding
Interior Spaces
- 4,427 Sq Ft Home
- 2-Story Property
- Ceiling Fan
- Wood Burning Fireplace
- Living Room with Fireplace
- Breakfast Room
- Formal Dining Room
- Atrium Room
- Sun or Florida Room
- Unfinished Basement
- Basement Fills Entire Space Under The House
Kitchen
- Country Kitchen
- Gas Range
- Dishwasher
Flooring
- Wood
- Tile
- Vinyl
Bedrooms and Bathrooms
- 4 Bedrooms
- Walk-In Closet
- 3 Full Bathrooms
Laundry
- Laundry Room
- Laundry on main level
Schools
- Oak Grove Elementary School
- Oak Grove High School
Utilities
- Multiple cooling system units
- Forced Air Heating and Cooling System
- Heating System Uses Natural Gas
Listing and Financial Details
- Exclusions: fireplace
- Assessor Parcel Number 39-210-05-17-00-0-00-000
- $0 special tax assessment
Community Details
Overview
- No Home Owners Association
- Frick & Holcomb Subdivision
Recreation
- Horse Facilities
Ownership History
Purchase Details
Home Financials for this Owner
Home Financials are based on the most recent Mortgage that was taken out on this home.Similar Homes in Oak Grove, MO
Home Values in the Area
Average Home Value in this Area
Purchase History
| Date | Type | Sale Price | Title Company |
|---|---|---|---|
| Deed | -- | First American Title |
Mortgage History
| Date | Status | Loan Amount | Loan Type |
|---|---|---|---|
| Previous Owner | $424,300 | New Conventional | |
| Previous Owner | $422,775 | New Conventional | |
| Previous Owner | $200,000 | Credit Line Revolving |
Property History
| Date | Event | Price | Change | Sq Ft Price |
|---|---|---|---|---|
| 09/05/2023 09/05/23 | Sold | -- | -- | -- |
| 06/15/2023 06/15/23 | For Sale | $650,000 | +32.8% | $147 / Sq Ft |
| 08/21/2019 08/21/19 | Sold | -- | -- | -- |
| 07/01/2019 07/01/19 | Pending | -- | -- | -- |
| 05/01/2019 05/01/19 | For Sale | $489,500 | -- | $110 / Sq Ft |
Tax History Compared to Growth
Tax History
| Year | Tax Paid | Tax Assessment Tax Assessment Total Assessment is a certain percentage of the fair market value that is determined by local assessors to be the total taxable value of land and additions on the property. | Land | Improvement |
|---|---|---|---|---|
| 2024 | $9,822 | $126,435 | $6,970 | $119,465 |
| 2023 | $9,728 | $126,435 | $6,970 | $119,465 |
| 2022 | $4,406 | $52,267 | $4,195 | $48,072 |
| 2021 | $4,310 | $52,267 | $4,195 | $48,072 |
| 2020 | $3,866 | $45,674 | $4,195 | $41,479 |
| 2019 | $3,678 | $45,674 | $4,195 | $41,479 |
| 2018 | $3,114 | $40,578 | $4,195 | $36,383 |
| 2017 | $3,114 | $40,578 | $4,195 | $36,383 |
| 2016 | $3,123 | $39,453 | $4,195 | $35,258 |
| 2014 | $3,131 | $39,434 | $4,176 | $35,258 |
Agents Affiliated with this Home
-
Debbie Wyrick

Seller's Agent in 2023
Debbie Wyrick
Realty Executives
(816) 419-3721
83 in this area
249 Total Sales
-
Heather Lyn Bortnick

Buyer's Agent in 2023
Heather Lyn Bortnick
ReeceNichols - Country Club Plaza
(913) 269-5455
1 in this area
135 Total Sales
-
Jane Ann Williams
J
Seller's Agent in 2019
Jane Ann Williams
ReeceNichols - Eastland
(816) 229-6391
1 in this area
41 Total Sales
-
Blake Nelson

Buyer's Agent in 2019
Blake Nelson
KW KANSAS CITY METRO
(913) 406-1406
301 Total Sales
Map
Source: Heartland MLS
MLS Number: 2439307
APN: 39-210-05-17-00-0-00-000
- 1706 Locust St
- 1705 Locust St
- 1504 SW Stonewall Dr
- 1606 SW Stonewall Dr
- 303 SW 17th St
- 1807 SW Cemetery Rd
- 1800 S Harding St
- 504 SE 12th St
- 113 SW 21st St
- 1106 SW 10th St
- 801 SE 13th St
- 1101 SE Oak Ridge Dr
- 1212 SW 5th St
- 612 SE 21st St
- 1008 SW Whippoorwill Ln
- 708 SW Whitetail Dr
- 1202 SW Cardinal Ct
- 704 SE 21st St
- 2205 SE Owings St
- 1207 SW 9th St
