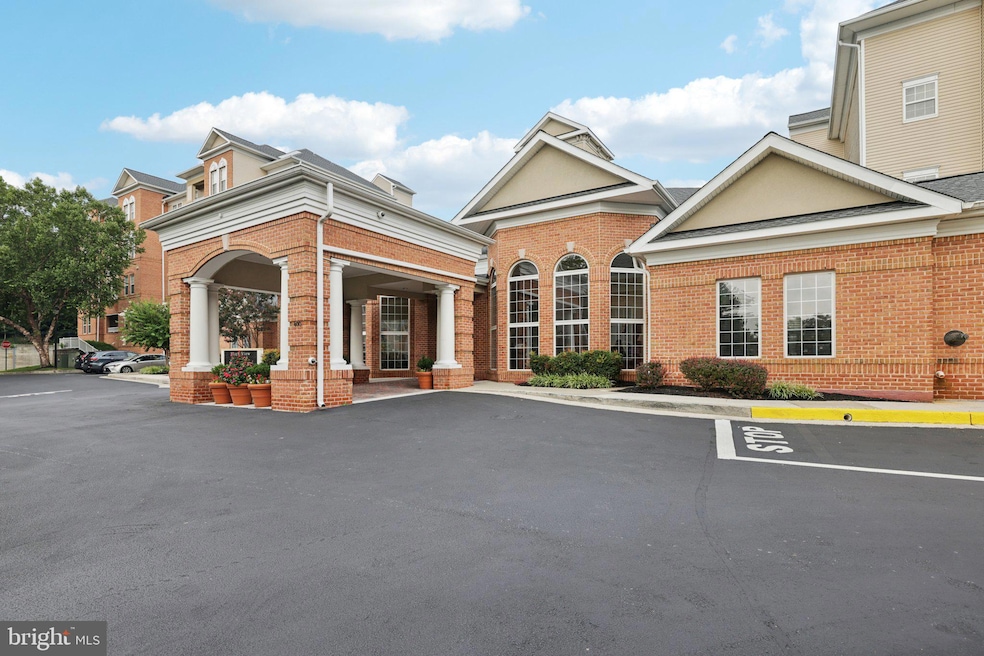
400 Symphony Cir Cockeysville, MD 21030
Highlights
- Concierge
- Fitness Center
- Open Floorplan
- Mays Chapel Elementary School Rated A-
- In Ground Pool
- 1 Fireplace
About This Home
As of August 2025Come see this fabulous TURN KEY 2 bedroom, 2 Full Bath condo is soon to be available in the highly sought after High View Condominiums! Freshly painted and new carpeting and newer LVP flooring throughout. With 1,342 square feet, there is plenty of room with a bright and sunny kitchen, large living room area, dedicated dining room with a door out to your own balcony that has a storage closet too. There is also a double-sided gas fireplace to enjoy cozy nights at home. Both bedrooms have attached full bathrooms. One of the bedrooms has an additional sitting room and the other has a large walk-in closet. You'll love what Highview has to offer with 24 hour security, concierge services, coffee cafe in the lobby lounge, pool, fitness center, meeting rooms, tennis and so much more. Easy walking distance to great restaurants, movies, shopping that includes Wegman's and the Hunt Valley Towne Center. Plus, easy access to I-83, just minutes away. Check out the virtual tour!
Last Agent to Sell the Property
Lynn Ikle
Redfin Corp License #631075 Listed on: 08/08/2025

Property Details
Home Type
- Condominium
Est. Annual Taxes
- $4,019
Year Built
- Built in 2005
Lot Details
- South Facing Home
HOA Fees
- $526 Monthly HOA Fees
Parking
- 1 Car Attached Garage
- Garage Door Opener
- On-Street Parking
- Parking Space Conveys
Home Design
- Asphalt Roof
- Vinyl Siding
Interior Spaces
- 1,342 Sq Ft Home
- Property has 1 Level
- Open Floorplan
- Ceiling height of 9 feet or more
- 1 Fireplace
- Double Pane Windows
- Window Treatments
- Sliding Doors
- Sitting Room
- Living Room
- Dining Room
Kitchen
- Breakfast Area or Nook
- Electric Oven or Range
- Range Hood
- Microwave
- Ice Maker
- Dishwasher
- Kitchen Island
- Disposal
Bedrooms and Bathrooms
- 2 Main Level Bedrooms
- En-Suite Primary Bedroom
- En-Suite Bathroom
- 2 Full Bathrooms
Laundry
- Laundry on main level
- Dryer
- Washer
Home Security
- Surveillance System
- Intercom
- Exterior Cameras
Accessible Home Design
- Accessible Elevator Installed
- Halls are 48 inches wide or more
- Doors are 32 inches wide or more
Outdoor Features
- In Ground Pool
- Balcony
- Shed
Utilities
- Forced Air Heating and Cooling System
- Electric Water Heater
- Multiple Phone Lines
- Cable TV Available
Listing and Financial Details
- Assessor Parcel Number 04082400008239
Community Details
Overview
- Association fees include exterior building maintenance, management, insurance, pool(s), recreation facility, road maintenance, snow removal, trash
- Low-Rise Condominium
- High View At Hnt Community
- High View At Hunt Valley Subdivision
Amenities
- Concierge
- Meeting Room
- Elevator
Recreation
- Tennis Courts
- Fitness Center
- Community Pool
Pet Policy
- Pet Size Limit
- Dogs and Cats Allowed
Security
- Security Service
- Front Desk in Lobby
- Fire Sprinkler System
Ownership History
Purchase Details
Purchase Details
Similar Homes in Cockeysville, MD
Home Values in the Area
Average Home Value in this Area
Purchase History
| Date | Type | Sale Price | Title Company |
|---|---|---|---|
| Deed | $334,990 | -- | |
| Deed | $334,990 | -- |
Property History
| Date | Event | Price | Change | Sq Ft Price |
|---|---|---|---|---|
| 08/22/2025 08/22/25 | Sold | $315,000 | 0.0% | $235 / Sq Ft |
| 08/08/2025 08/08/25 | For Sale | $315,000 | -- | $235 / Sq Ft |
Tax History Compared to Growth
Tax History
| Year | Tax Paid | Tax Assessment Tax Assessment Total Assessment is a certain percentage of the fair market value that is determined by local assessors to be the total taxable value of land and additions on the property. | Land | Improvement |
|---|---|---|---|---|
| 2025 | $3,689 | $210,000 | $60,000 | $150,000 |
| 2024 | $3,689 | $210,000 | $60,000 | $150,000 |
| 2023 | $3,665 | $210,000 | $60,000 | $150,000 |
| 2022 | $2,365 | $210,000 | $60,000 | $150,000 |
| 2021 | $1,793 | $210,000 | $60,000 | $150,000 |
| 2020 | $2,545 | $210,000 | $60,000 | $150,000 |
| 2019 | $2,545 | $210,000 | $60,000 | $150,000 |
| 2018 | $3,408 | $201,667 | $0 | $0 |
| 2017 | $3,052 | $193,333 | $0 | $0 |
| 2016 | $3,074 | $185,000 | $0 | $0 |
| 2015 | $3,074 | $185,000 | $0 | $0 |
| 2014 | $3,074 | $185,000 | $0 | $0 |
Agents Affiliated with this Home
-
Lynn Ikle
L
Seller's Agent in 2025
Lynn Ikle
Redfin Corp
-
Frances Hebert
F
Buyer's Agent in 2025
Frances Hebert
Cummings & Co Realtors
(410) 456-1181
1 in this area
25 Total Sales
Map
Source: Bright MLS
MLS Number: MDBC2136018
APN: 08-2400008239
- 400 Symphony Cir
- 400 Symphony Cir
- 400 Symphony Cir
- 400 Symphony Cir Unit 261
- 400 Symphony Cir
- 537 Ensemble Ct
- McPherson Grand Plan at Longview Ridge
- Woodley Park Plan at Longview Ridge
- Spring Hill Plan at Longview Ridge
- 249 Hickory Hollow Ct
- 13815 Hunt Valley Ct
- 13826 Hunt Valley Ct
- 13800 Ridgeview Ct
- 13804 Ridgeview Ct
- 13808 Ridgeview Ct
- 13812 Ridgeview Ct
- 13818 Ridgeview Ct
- 13820 Ridgeview Ct
- 13824 Ridgeview Ct
- 13826 Ridgeview Ct






