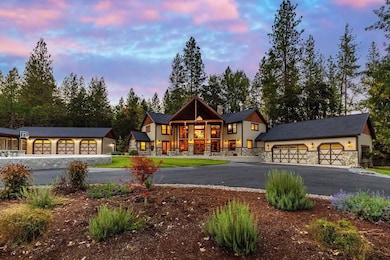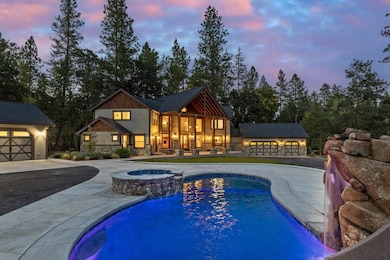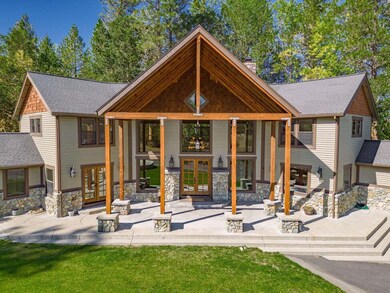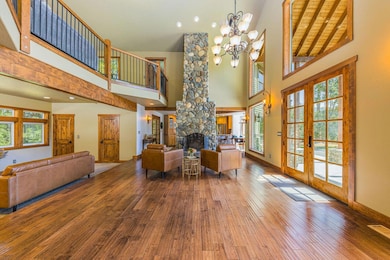
400 Tetherow Rd Williams, OR 97544
Williams NeighborhoodHighlights
- Spa
- Home fronts a creek
- Second Garage
- Williams Elementary School Rated 9+
- RV Access or Parking
- Gated Parking
About This Home
As of February 2025Tucked away in the heart of the World famous Applegate Wine Country, your Mini Estate awaits. Listed below tax assessed value for a quick sale. Have you ever dreamed of owning a home you never want to leave that offers the amenities of a 5-star resort? Well, look no further. This fully fenced and gated, almost 5 flat acre property has it all. Custom built 3239 sq ft home with 3 Primary Suites (one downstairs and 2 upstairs) that all have large walk-in closets and an office that could be used as a 4th Bedroom. Take in the incredible, ever changing views from every room. Great room with floor to ceiling rock fireplace and windows. Kitchen boasts a huge island, tons of storage and stainless appliances. Beautiful In-ground, heated saltwater pool with a waterfall, grotto, slide and a hot tub. 3 car attached Garage and an addition 3 car detached Shop, large Metal Carport for Boat/RV storage, Full RV Hook-ups, Batting cage, Dog Run, Garden, 2 Ponds and a season creek, Pasture and more.
Last Agent to Sell the Property
Keller Williams Realty Southern Oregon License #200911074 Listed on: 09/09/2024

Home Details
Home Type
- Single Family
Est. Annual Taxes
- $5,331
Year Built
- Built in 2007
Lot Details
- 4.84 Acre Lot
- Home fronts a creek
- Home fronts a pond
- Kennel or Dog Run
- Fenced
- Landscaped
- Level Lot
- Sprinklers on Timer
- Garden
- Property is zoned RR5, RR5
Parking
- 6 Car Garage
- Second Garage
- Detached Carport Space
- Garage Door Opener
- Gated Parking
- RV Access or Parking
Home Design
- Chalet
- Brick Foundation
- Frame Construction
- Composition Roof
- Concrete Perimeter Foundation
Interior Spaces
- 3,252 Sq Ft Home
- 2-Story Property
- Open Floorplan
- Wired For Sound
- Built-In Features
- Vaulted Ceiling
- Ceiling Fan
- Wood Burning Fireplace
- Double Pane Windows
- Vinyl Clad Windows
- Great Room with Fireplace
- Family Room
- Dining Room
- Home Office
- Mountain Views
- Laundry Room
Kitchen
- Eat-In Kitchen
- Oven
- Cooktop
- Microwave
- Dishwasher
- Granite Countertops
- Tile Countertops
- Disposal
Flooring
- Wood
- Carpet
- Tile
Bedrooms and Bathrooms
- 4 Bedrooms
- Primary Bedroom on Main
- Double Master Bedroom
- Walk-In Closet
- Double Vanity
- Soaking Tub
- Bathtub with Shower
- Bathtub Includes Tile Surround
Home Security
- Surveillance System
- Carbon Monoxide Detectors
- Fire and Smoke Detector
Pool
- Spa
- Outdoor Pool
Outdoor Features
- Deck
- Patio
- Shed
Schools
- Williams Elementary School
- Lincoln Savage Middle School
- Hidden Valley High School
Utilities
- Cooling Available
- Heating System Uses Wood
- Heat Pump System
- Well
- Water Heater
- Septic Tank
Community Details
- No Home Owners Association
Listing and Financial Details
- Assessor Parcel Number R326772
Ownership History
Purchase Details
Home Financials for this Owner
Home Financials are based on the most recent Mortgage that was taken out on this home.Purchase Details
Purchase Details
Home Financials for this Owner
Home Financials are based on the most recent Mortgage that was taken out on this home.Purchase Details
Home Financials for this Owner
Home Financials are based on the most recent Mortgage that was taken out on this home.Purchase Details
Purchase Details
Purchase Details
Similar Homes in the area
Home Values in the Area
Average Home Value in this Area
Purchase History
| Date | Type | Sale Price | Title Company |
|---|---|---|---|
| Warranty Deed | $1,000,000 | First American Title | |
| Warranty Deed | -- | -- | |
| Warranty Deed | $599,000 | First American | |
| Warranty Deed | $262,000 | First American Title | |
| Special Warranty Deed | $220,000 | First American Title | |
| Interfamily Deed Transfer | -- | First American | |
| Deed | -- | -- |
Mortgage History
| Date | Status | Loan Amount | Loan Type |
|---|---|---|---|
| Previous Owner | $471,000 | New Conventional | |
| Previous Owner | $479,200 | New Conventional | |
| Previous Owner | $658,500 | New Conventional | |
| Previous Owner | $623,466 | Construction |
Property History
| Date | Event | Price | Change | Sq Ft Price |
|---|---|---|---|---|
| 02/28/2025 02/28/25 | Sold | $1,000,000 | -16.6% | $308 / Sq Ft |
| 01/02/2025 01/02/25 | Pending | -- | -- | -- |
| 12/14/2024 12/14/24 | Price Changed | $1,199,000 | -7.7% | $369 / Sq Ft |
| 09/09/2024 09/09/24 | For Sale | $1,299,000 | +29.9% | $399 / Sq Ft |
| 09/08/2024 09/08/24 | Off Market | $1,000,000 | -- | -- |
| 07/17/2024 07/17/24 | Price Changed | $1,299,000 | -7.1% | $399 / Sq Ft |
| 03/20/2024 03/20/24 | For Sale | $1,399,000 | +133.6% | $430 / Sq Ft |
| 07/30/2019 07/30/19 | Sold | $599,000 | -17.4% | $185 / Sq Ft |
| 05/22/2019 05/22/19 | Pending | -- | -- | -- |
| 01/09/2019 01/09/19 | For Sale | $725,000 | -- | $224 / Sq Ft |
Tax History Compared to Growth
Tax History
| Year | Tax Paid | Tax Assessment Tax Assessment Total Assessment is a certain percentage of the fair market value that is determined by local assessors to be the total taxable value of land and additions on the property. | Land | Improvement |
|---|---|---|---|---|
| 2024 | $6,130 | $648,650 | -- | -- |
| 2023 | $5,171 | $629,760 | $0 | $0 |
| 2022 | $4,964 | $600,520 | $0 | $0 |
| 2021 | $4,801 | $583,030 | $0 | $0 |
| 2020 | $4,640 | $533,050 | $0 | $0 |
| 2019 | $4,465 | $517,530 | $0 | $0 |
| 2018 | $4,513 | $502,460 | $0 | $0 |
| 2017 | $4,481 | $487,830 | $0 | $0 |
| 2016 | $3,675 | $473,630 | $0 | $0 |
| 2015 | $3,551 | $459,840 | $0 | $0 |
| 2014 | $3,457 | $446,450 | $0 | $0 |
Agents Affiliated with this Home
-
D
Seller's Agent in 2025
Danielle West
Keller Williams Realty Southern Oregon
(541) 951-4224
1 in this area
87 Total Sales
-

Buyer's Agent in 2025
Michael Kerlinger
John L. Scott Medford
(541) 621-7111
1 in this area
133 Total Sales
-
A
Seller's Agent in 2019
Anne Anderson
eXp Realty, LLC
-
K
Seller Co-Listing Agent in 2019
Katie Elliott
eXp Realty, LLC
-

Buyer's Agent in 2019
Tyra Foxx
RE/MAX
(541) 690-7536
18 Total Sales
Map
Source: Oregon Datashare
MLS Number: 220178932
APN: R326772
- 520 Tetherow Rd
- 20541 Williams Hwy
- 532 Sheraton Dr
- 115 E Fork Rd
- 18493 Williams Hwy
- 18843 Williams Hwy
- 660 E Fork Rd
- 925 Meadow View Dr
- 16792 Water Gap Rd
- 18485 Williams Hwy
- 1190 Cedar Flat Rd
- 1625 Cedar Flat Rd
- 1740 Cedar Flat Rd
- 1773 Cedar Flat Rd
- 1400 E Fork Rd
- 1956 E Fork Rd
- 1500 Panther Gulch Rd
- 1247 Panther Gulch Rd
- 2800 Cedar Flat Rd
- 17009 Williams Hwy






