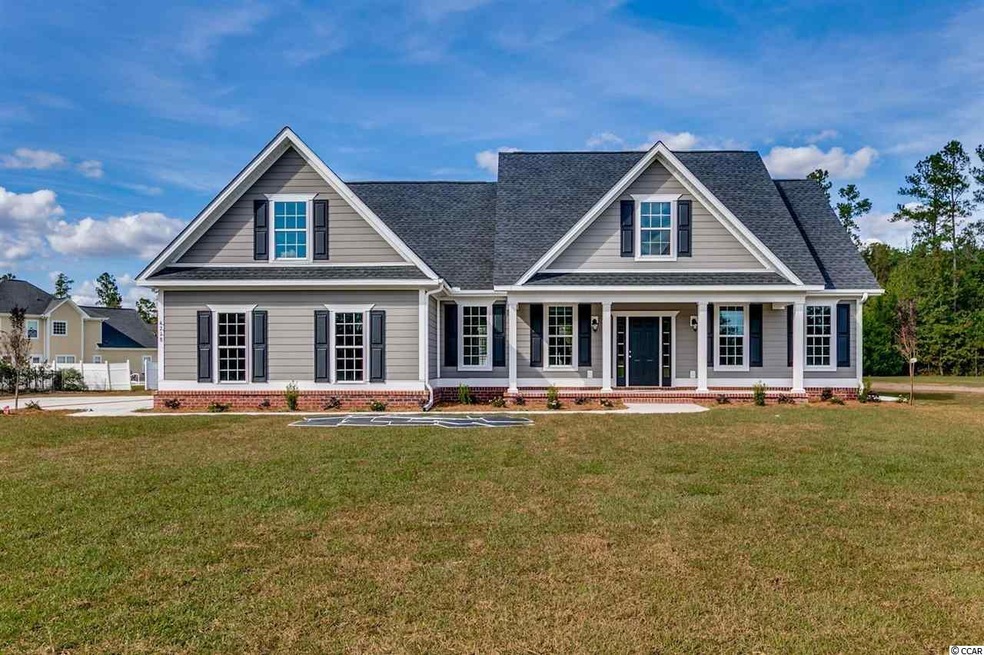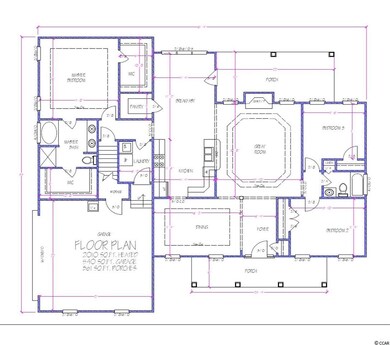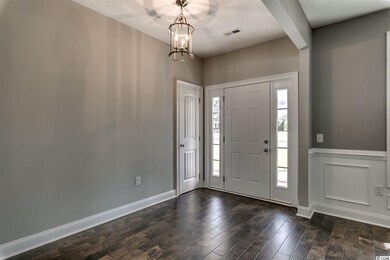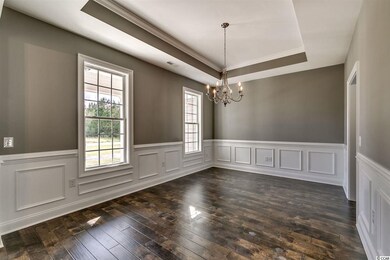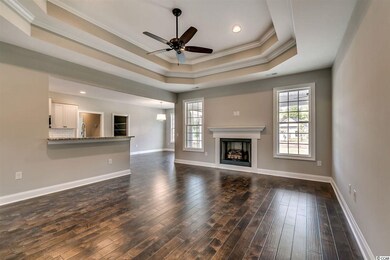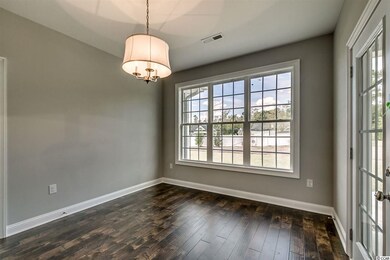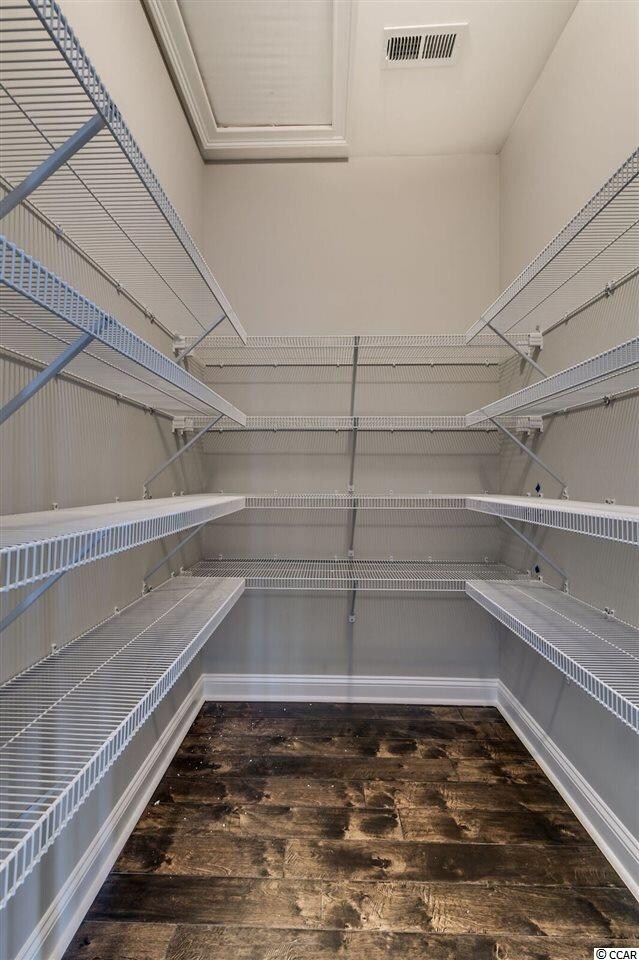
400 Twinbrook Ct Conway, SC 29526
Highlights
- Newly Remodeled
- Bonus Room
- Breakfast Area or Nook
- Low Country Architecture
- Solid Surface Countertops
- Formal Dining Room
About This Home
As of March 2019Beautiful new low country home on 1 acre lot. Spacious split bedroom floor plan with bonus room. Double tray ceiling and fireplace in great room. Granite in kitchen with breakfast nook and stainless appliances. Formal dining with tray ceiling. Master suite includes tray ceiling, walk-in closet, double sinks, garden tub & shower. Upgrades galore! ** Pictures are of a similar built house**
Last Agent to Sell the Property
Sansbury Butler Properties License #25451 Listed on: 01/17/2017
Home Details
Home Type
- Single Family
Est. Annual Taxes
- $1,336
Year Built
- Built in 2017 | Newly Remodeled
Lot Details
- 1 Acre Lot
- Cul-De-Sac
- Irregular Lot
- Property is zoned SF40
HOA Fees
- $5 Monthly HOA Fees
Parking
- 2 Car Attached Garage
Home Design
- Low Country Architecture
- Slab Foundation
- Concrete Siding
- Tile
Interior Spaces
- 2,010 Sq Ft Home
- Tray Ceiling
- Ceiling Fan
- Entrance Foyer
- Family Room with Fireplace
- Formal Dining Room
- Bonus Room
- Carpet
- Fire and Smoke Detector
Kitchen
- Breakfast Area or Nook
- Breakfast Bar
- Range
- Microwave
- Dishwasher
- Stainless Steel Appliances
- Solid Surface Countertops
Bedrooms and Bathrooms
- 3 Bedrooms
- Split Bedroom Floorplan
- 2 Full Bathrooms
- Dual Vanity Sinks in Primary Bathroom
- Shower Only
- Garden Bath
Laundry
- Laundry Room
- Washer and Dryer Hookup
Outdoor Features
- Patio
- Front Porch
Location
- Outside City Limits
Schools
- Homewood Elementary School
- Whittemore Park Middle School
- Conway High School
Utilities
- Central Heating and Cooling System
- Water Heater
Ownership History
Purchase Details
Home Financials for this Owner
Home Financials are based on the most recent Mortgage that was taken out on this home.Purchase Details
Home Financials for this Owner
Home Financials are based on the most recent Mortgage that was taken out on this home.Purchase Details
Home Financials for this Owner
Home Financials are based on the most recent Mortgage that was taken out on this home.Purchase Details
Home Financials for this Owner
Home Financials are based on the most recent Mortgage that was taken out on this home.Purchase Details
Home Financials for this Owner
Home Financials are based on the most recent Mortgage that was taken out on this home.Purchase Details
Similar Homes in Conway, SC
Home Values in the Area
Average Home Value in this Area
Purchase History
| Date | Type | Sale Price | Title Company |
|---|---|---|---|
| Warranty Deed | $345,000 | -- | |
| Warranty Deed | $289,900 | -- | |
| Deed | $43,000 | None Available | |
| Deed | $30,400 | -- | |
| Deed | $45,000 | -- | |
| Warranty Deed | $70,000 | -- |
Mortgage History
| Date | Status | Loan Amount | Loan Type |
|---|---|---|---|
| Previous Owner | $200 | Purchase Money Mortgage | |
| Previous Owner | $24,320 | Purchase Money Mortgage | |
| Previous Owner | $36,000 | Fannie Mae Freddie Mac |
Property History
| Date | Event | Price | Change | Sq Ft Price |
|---|---|---|---|---|
| 03/26/2019 03/26/19 | Sold | $345,000 | -1.4% | $146 / Sq Ft |
| 03/08/2019 03/08/19 | For Sale | $349,900 | +20.7% | $148 / Sq Ft |
| 09/21/2017 09/21/17 | Sold | $289,900 | 0.0% | $144 / Sq Ft |
| 03/16/2017 03/16/17 | Pending | -- | -- | -- |
| 01/17/2017 01/17/17 | For Sale | $289,900 | -- | $144 / Sq Ft |
Tax History Compared to Growth
Tax History
| Year | Tax Paid | Tax Assessment Tax Assessment Total Assessment is a certain percentage of the fair market value that is determined by local assessors to be the total taxable value of land and additions on the property. | Land | Improvement |
|---|---|---|---|---|
| 2024 | $1,336 | $13,539 | $2,387 | $11,152 |
| 2023 | $1,336 | $13,539 | $2,387 | $11,152 |
| 2021 | $1,181 | $20,309 | $3,581 | $16,728 |
| 2020 | $1,048 | $20,309 | $3,581 | $16,728 |
| 2019 | $1,070 | $17,687 | $3,581 | $14,106 |
| 2018 | $1,006 | $11,132 | $1,720 | $9,412 |
| 2017 | $385 | $1,186 | $1,186 | $0 |
| 2016 | -- | $1,779 | $1,779 | $0 |
| 2015 | $295 | $1,359 | $1,359 | $0 |
| 2014 | $285 | $1,359 | $1,359 | $0 |
Agents Affiliated with this Home
-
J
Seller's Agent in 2019
June 'Caroline' Richardson
1801 Realty Co. LLC
(843) 742-3000
36 Total Sales
-
J
Buyer's Agent in 2019
Jenny Highfill
Oceanfront Vacation Rent
(843) 457-8139
16 Total Sales
-

Seller's Agent in 2017
Kevin Sansbury
Sansbury Butler Properties
(843) 457-0212
551 Total Sales
-

Seller Co-Listing Agent in 2017
Shonda Cooper
Sansbury Butler Properties
(843) 254-2984
410 Total Sales
Map
Source: Coastal Carolinas Association of REALTORS®
MLS Number: 1701209
APN: 27509010010
- Lot 8 Allentown Rd
- Lot 2 Allentown Rd
- Lot 8 Allentown Rd
- Lot 7 Allentown Dr
- Lot 8 Allentown Dr
- 3619 Allentown Dr
- 356 Rookroost Cir
- 348 Rookroost Cir
- 352 Rookroost Cir
- 360 Rookroost Cir
- 368 Rookroost Cir
- 333 Rookroost Cir
- 371 Rookroost Cir
- 377 Rookroost Cir
- 384 Rookroost Cir
- 380 Rookroost Cir
- 400 Rookroost Cir
- TBA Mount Pisgah Cemetery Rd
- TBD Mount Pisgah Cemetery Rd
- TBD Tillmond Dr
