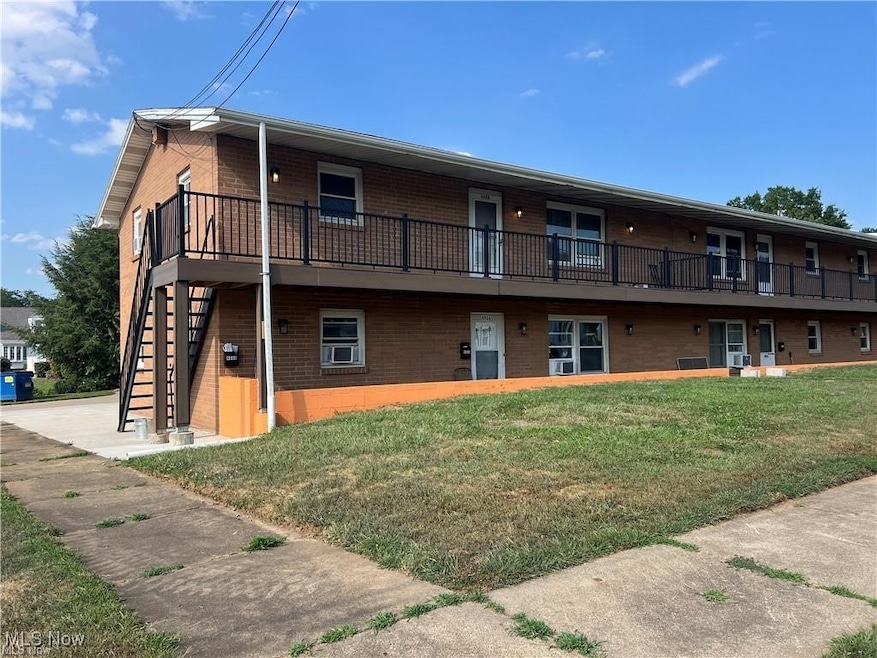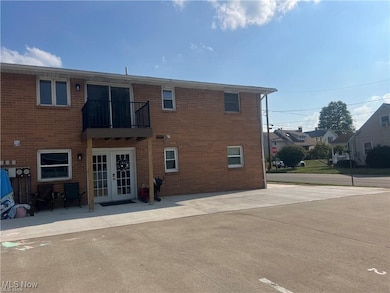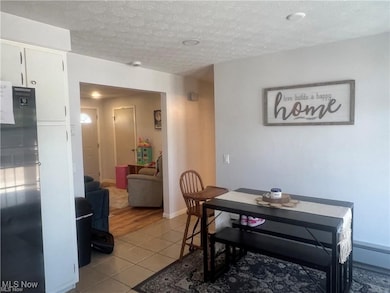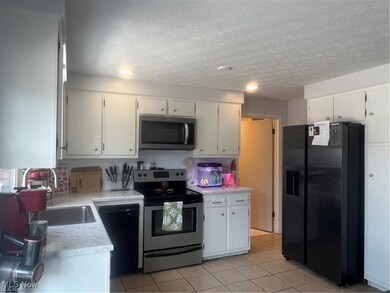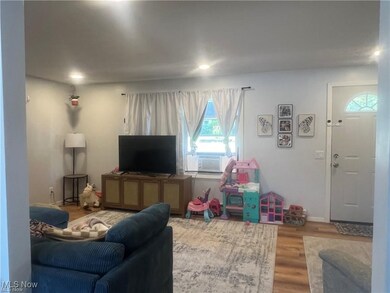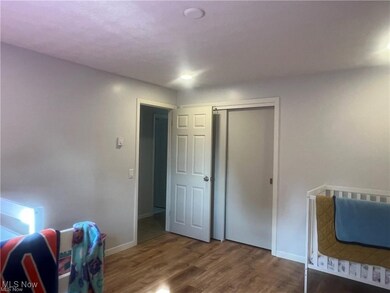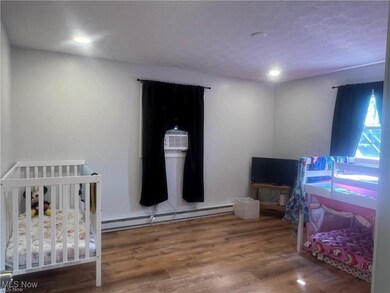400 Union Ave Minerva, OH 44657
Highlights
- Traditional Architecture
- Heating Available
- 1-Story Property
About This Home
First floor unit and updated throughout. Ceiling lights throughout the home luxury vinyl floors, vinyl windows, neutral color paint throughout The bright and sunny kitchen offers white cabinets, laminate counter tops, backsplash, stainless steel sink, and laundry room Bathroom has been remodeled in 2024 m just off the kitchen. Appliances provided refrigerator (2024), range, dishwasher, washer, and dryer provided for tenant use. Large living room just right for sectional furniture, ceiling lights, LTV flooring, newer front door that opens to the porch a perfect place to sit and enjoy the outdoors. Beautiful spacious bathroom remodeled in 2024, with double bowl white vanity, ceramic floor, tub with new tub/shower with newer tub surround. Private parking spot just outside the unit. Owner is in the process of approval for storage units on the property that will also be available for each tenant to rent if desired.
Listing Agent
Howard Hanna Brokerage Email: cynthiahouseholder@howardhanna.com, 330-284-4262 License #445096 Listed on: 10/01/2025

Property Details
Home Type
- Multi-Family
Est. Annual Taxes
- $198
Year Built
- Built in 1971
Lot Details
- 5,149 Sq Ft Lot
Parking
- On-Site Parking
Home Design
- Traditional Architecture
- Brick Foundation
Interior Spaces
- 1-Story Property
- Fire and Smoke Detector
Kitchen
- Range
- Microwave
- Dishwasher
Bedrooms and Bathrooms
- 2 Main Level Bedrooms
- 1 Full Bathroom
Laundry
- Dryer
- Washer
Utilities
- No Cooling
- Heating Available
Listing and Financial Details
- Tenant pays for all utilities, cable TV, electricity, insurance, internet
- The owner pays for common area maintenance, exterior maintenance, taxes, trash collection
- 12 Month Lease Term
- Assessor Parcel Number 08-0000780.000
Community Details
Overview
- Mcd & King Subdivision
Pet Policy
- No Pets Allowed
Map
Source: MLS Now (Howard Hanna)
MLS Number: 5161326
APN: 08-0000780.000
- 402 King St Unit 21
- 503 Murray Ave Unit 19
- 102 Murray Ave Unit 10A
- 517 Queen St Unit 33
- 806 S Grant Blvd
- 0 Lynnwood Dr
- 729 Lynnwood Dr
- 701 E Lincolnway
- 401 Prospect St
- 113 W 1st St
- 802 Elizabeth St
- 604 Valley St Unit 6
- 821 Lynnwood Dr
- 208 Ridgewood Blvd
- 109 1/2 Roosevelt St
- 22141 Mcdaniel St
- 0 Lincoln St SE
- 22862 Virginia Ave
- 14000 Lincoln St SE
- 10294 Manor Rd NE
- 5051 Citrus Rd NW
- 572 6th St NW
- 219-235 Brookfield St
- 310 Beechwood St Unit 1
- 341 Noble St W
- 237 Summit St N Unit 2
- 400-508 Woodmoor St
- 110 W Frana Clara St
- 130 Frana Clara St
- 292 Kennedy St Unit 2
- 292 Kennedy St Unit 2
- 1286 N Chapel St Unit 5
- 1202 Turnbury St
- 734 Mill Cir
- 1850 S Seneca Ave
- 1360 S Arch Ave Unit 2
- 22807 Alden Ave Unit A
- 721 Forest Ave
- 2664 Gala Rd NE
- 713 Mosby Ln
