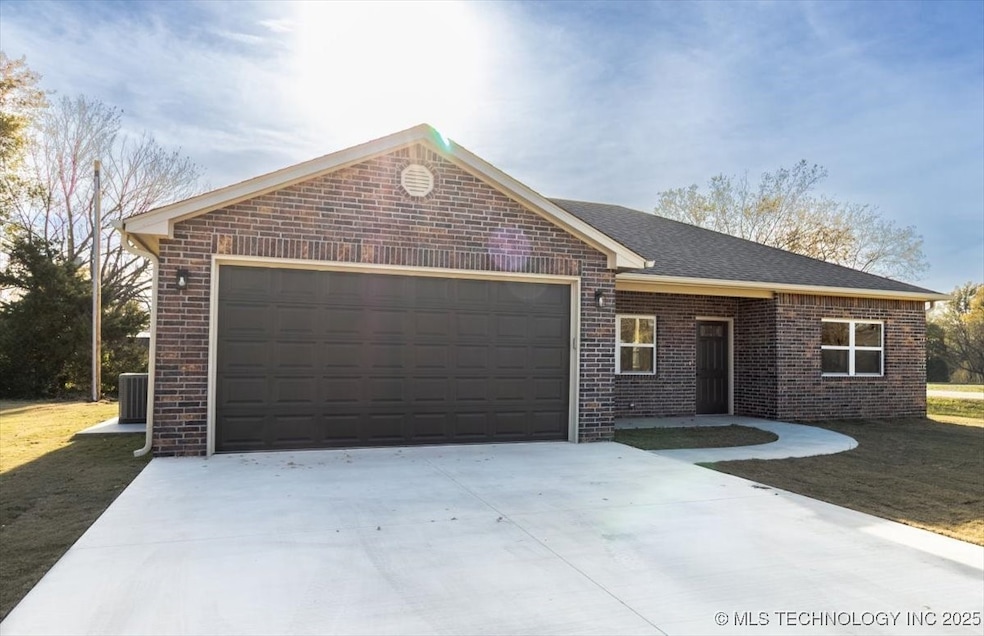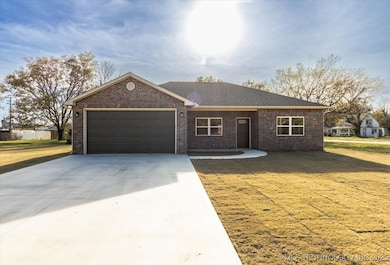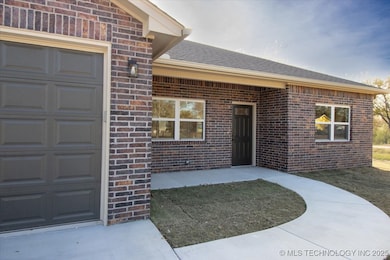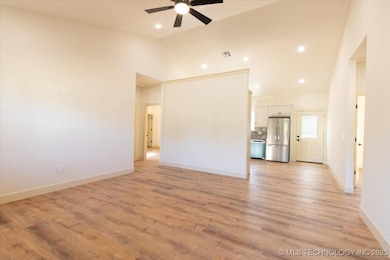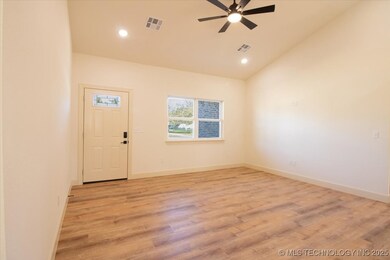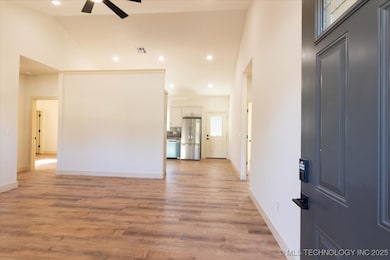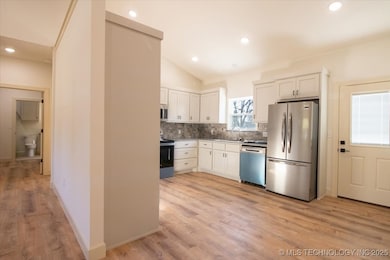400 Vine St Chelsea, OK 74016
Estimated payment $1,303/month
Total Views
77
3
Beds
2
Baths
1,260
Sq Ft
$194
Price per Sq Ft
Highlights
- New Construction
- Granite Countertops
- Covered Patio or Porch
- Vaulted Ceiling
- No HOA
- 2 Car Attached Garage
About This Home
Brand new 2025 construction! This beautiful 3-bedroom, 2-bath home features stunning custom cabinetry and a fully equipped kitchen with microwave, stove/oven, refrigerator, and dishwasher. Enjoy quality finishes throughout and thoughtful design details that make this home completely move-in ready. This home perfectly blends modern comfort with small-town charm - don’t miss your chance to see it! The builder is also offering a one-year warranty for added peace of mind. Note: bathroom mirrors will be installed ASAP.
Home Details
Home Type
- Single Family
Est. Annual Taxes
- $133
Year Built
- Built in 2025 | New Construction
Lot Details
- 6,560 Sq Ft Lot
- North Facing Home
Parking
- 2 Car Attached Garage
Home Design
- Brick Exterior Construction
- Slab Foundation
- Wood Frame Construction
- Fiberglass Roof
- Asphalt
Interior Spaces
- 1,260 Sq Ft Home
- 1-Story Property
- Vaulted Ceiling
- Ceiling Fan
- Vinyl Clad Windows
- Fire and Smoke Detector
- Washer Hookup
Kitchen
- Oven
- Stove
- Range
- Microwave
- Dishwasher
- Granite Countertops
- Disposal
Flooring
- Tile
- Vinyl
Bedrooms and Bathrooms
- 3 Bedrooms
- 2 Full Bathrooms
Outdoor Features
- Covered Patio or Porch
- Rain Gutters
Schools
- Chelsea Elementary School
- Chelsea High School
Utilities
- Zoned Heating and Cooling
- Heating System Uses Gas
- Gas Water Heater
Community Details
- No Home Owners Association
- Chelsea Ot Subdivision
Listing and Financial Details
- Home warranty included in the sale of the property
Map
Create a Home Valuation Report for This Property
The Home Valuation Report is an in-depth analysis detailing your home's value as well as a comparison with similar homes in the area
Home Values in the Area
Average Home Value in this Area
Tax History
| Year | Tax Paid | Tax Assessment Tax Assessment Total Assessment is a certain percentage of the fair market value that is determined by local assessors to be the total taxable value of land and additions on the property. | Land | Improvement |
|---|---|---|---|---|
| 2025 | -- | $868 | $868 | $0 |
| 2024 | -- | $0 | $0 | $0 |
| 2023 | $133 | $2,563 | $479 | $2,084 |
| 2022 | $132 | $2,563 | $722 | $1,841 |
| 2021 | $132 | $2,563 | $586 | $1,977 |
| 2020 | $133 | $2,563 | $471 | $2,092 |
| 2019 | $134 | $2,562 | $494 | $2,068 |
| 2018 | $134 | $2,563 | $452 | $2,111 |
| 2017 | $134 | $2,562 | $455 | $2,107 |
| 2016 | $136 | $2,562 | $467 | $2,095 |
| 2015 | $139 | $2,563 | $475 | $2,088 |
| 2014 | $139 | $2,562 | $448 | $2,114 |
Source: Public Records
Property History
| Date | Event | Price | List to Sale | Price per Sq Ft |
|---|---|---|---|---|
| 11/13/2025 11/13/25 | For Sale | $245,000 | -- | $194 / Sq Ft |
Source: MLS Technology
Purchase History
| Date | Type | Sale Price | Title Company |
|---|---|---|---|
| Warranty Deed | -- | None Listed On Document | |
| Contract Of Sale | $2,000 | None Available |
Source: Public Records
Source: MLS Technology
MLS Number: 2547053
APN: 660026324
Nearby Homes
- 407 Pine St
- 627 Hickory St
- 205 E Layton St
- 112 E 1st St
- 221 S Elm St
- 1000 S Maple Ave
- 323 E Layton St
- 4401 S Highway 28
- 23051 U S Route 66
- TBD Oklahoma 28
- TBD Oklahoma 28
- 20490 Bobwhite Ln
- 5845 S Bluestem
- 5211 S 4280 Rd
- 2251 S 4260 Rd
- 3300 S 4230 Rd
- 3701 S Highway 28
- 1 S 4280 Rd
- 10 S 4280 Rd
- 6 S 4280 Rd
- 33966 S 4310 Rd
- 315 N Cheatham
- 22767 N South 416 Rd
- 2025 N 432
- 19805 S Lake Dr
- 1113 S Spinnaker
- 13856 E Anderson Dr
- 13704 E Anderson Dr
- 800 Highland Ct
- 2107 Cornerstone Ave Unit A
- 1400 W Blue Starr Dr
- 809 SE 14th St
- 13565 U S 169
- 3304 Harbour Town
- 3306 Harbour Town
- 1903 S Lubbock Dr
- 2404 Pheasant Dr
- 3660 W 530 Rd
- 2500 Frederick Rd
- 10134 E King Place
