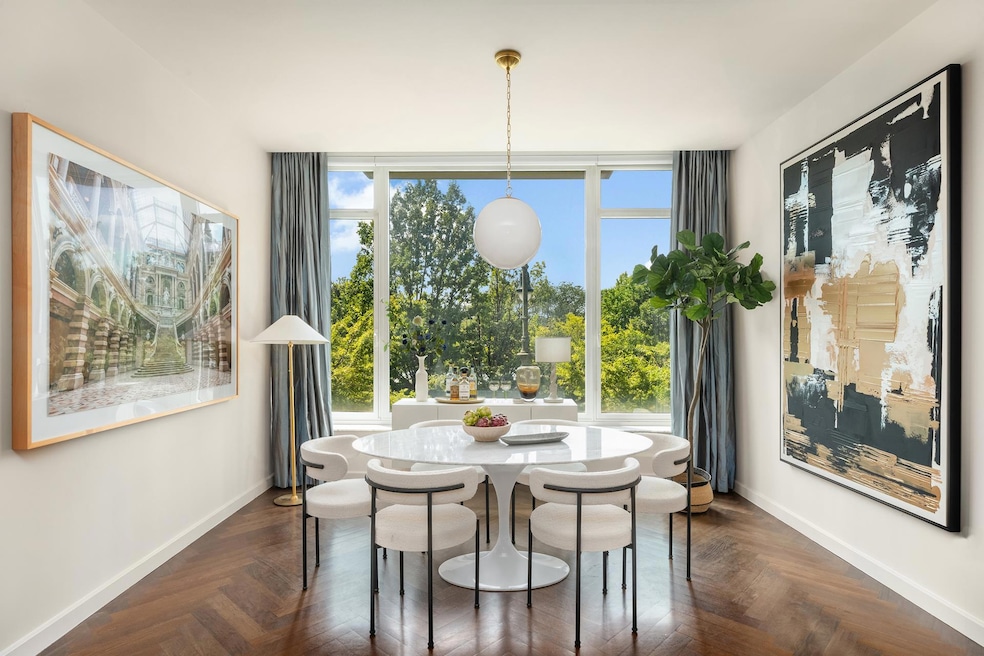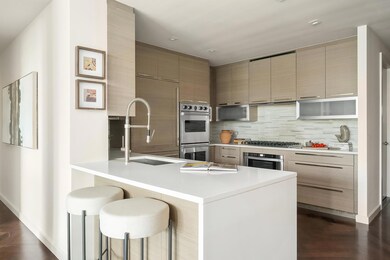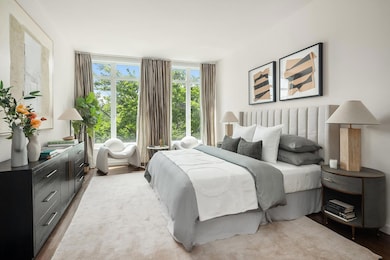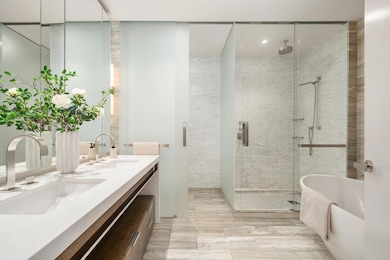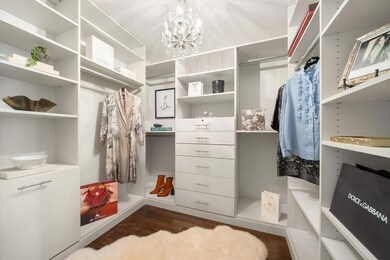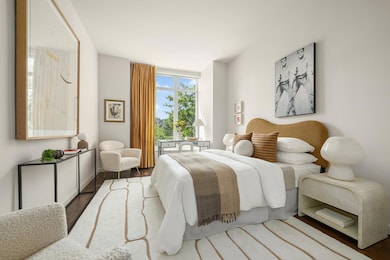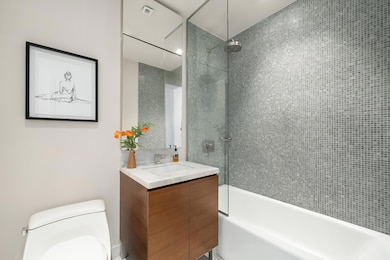Superior Ink Condominium 400 W 12th St Unit 3E Floor 3 New York, NY 10014
West Village NeighborhoodEstimated payment $32,504/month
Highlights
- Concierge
- River View
- Cooling Available
- P.S. 41 Greenwich Village Rated A
- Game Room
- 3-minute walk to Hudson River Park
About This Home
Perched among the treetops directly across from the Hudson River sits Residence 3E. Once the Superior Ink factory, this reimagined site was designed by world-renowned Robert A.M. Stern Architects with interiors by Yabu Pushelberg.
This two-bedroom, two-and-a-half-bathroom home expands just over 1,600 square feet with soaring ten-foot ceilings. Light streams in from oversized windows in every room as the layout faces west, unobstructed by any other structures. The entire apartment is finished with Morado herringbone wood floors and noise cancelling windows keep the space next to silent. Upon entry a foyer greets guests with a powder room, a deep coat closet and full-size washer/dryer closet with built-in storage.
The custom Wenge kitchen with Blue-vein Cipolino marble back-splash and white quartzite counters features a full suite of Viking and Subzero appliances including dual wall ovens, a six-burner gas range with vented hood, speed oven, fridge/freezer, dishwasher, and wine cooler. Perfect for entertaining, the open-concept design also features a breakfast bar built into the island all overlooking a gracious combination living/dining space.
The primary suite is set at the end of the bedroom corridor. The private space encompasses a travertine en-suite bath with free-standing soaking tub, dual sinks, and separate glass-enclosed rainfall shower and water closet. The suite offers extensive clothes storage with two outfitted walk-in-closets, one large enough to be a dressing room, with built-in drawers and hanging storage and a separate linen closet. The second bedroom also has a custom outfitted closet and an en-suite bath.
Superior Ink is one of a very few full-service condos nestled among the tree-lined cobblestone streets of the West Village. Amenities include full-time door staff, garage, gym, children's playroom, bike storage, and live-in super.
Property Details
Home Type
- Condominium
Est. Annual Taxes
- $38,213
Year Built
- Built in 2009
HOA Fees
- $3,230 Monthly HOA Fees
Parking
- Garage
Home Design
- Entry on the 3rd floor
Interior Spaces
- 1,613 Sq Ft Home
Bedrooms and Bathrooms
- 2 Bedrooms
Laundry
- Laundry in unit
- Washer Dryer Allowed
- Washer Hookup
Additional Features
- West Facing Home
- Cooling Available
Listing and Financial Details
- Legal Lot and Block 1006 / 00640
Community Details
Overview
- 75 Units
- High-Rise Condominium
- Superior Ink Condos
- West Village Subdivision
- 17-Story Property
Amenities
- Concierge
- Game Room
- Children's Playroom
Map
About Superior Ink Condominium
Home Values in the Area
Average Home Value in this Area
Tax History
| Year | Tax Paid | Tax Assessment Tax Assessment Total Assessment is a certain percentage of the fair market value that is determined by local assessors to be the total taxable value of land and additions on the property. | Land | Improvement |
|---|---|---|---|---|
| 2025 | $38,213 | $312,311 | $83,106 | $229,205 |
| 2024 | $38,213 | $305,656 | $83,106 | $222,550 |
| 2023 | $36,801 | $299,999 | $83,106 | $216,893 |
| 2022 | $34,978 | $287,204 | $83,106 | $204,098 |
| 2021 | $34,275 | $283,356 | $83,106 | $200,250 |
| 2020 | $27,177 | $305,915 | $83,106 | $222,809 |
| 2019 | $26,211 | $287,950 | $83,106 | $204,844 |
| 2018 | $19,096 | $265,019 | $83,106 | $181,913 |
| 2017 | $18,228 | $254,825 | $83,106 | $171,719 |
| 2016 | $12,142 | $251,204 | $83,106 | $168,098 |
| 2015 | $917 | $236,489 | $83,106 | $153,383 |
| 2014 | $917 | $213,271 | $83,106 | $130,165 |
Property History
| Date | Event | Price | List to Sale | Price per Sq Ft |
|---|---|---|---|---|
| 10/25/2025 10/25/25 | Price Changed | $4,950,000 | -5.7% | $3,069 / Sq Ft |
| 08/04/2025 08/04/25 | For Sale | $5,250,000 | -- | $3,255 / Sq Ft |
Purchase History
| Date | Type | Sale Price | Title Company |
|---|---|---|---|
| Deed | $5,050,000 | -- | |
| Deed | $4,250,000 | -- |
Mortgage History
| Date | Status | Loan Amount | Loan Type |
|---|---|---|---|
| Open | $3,282,500 | Purchase Money Mortgage |
Source: Real Estate Board of New York (REBNY)
MLS Number: RLS20040902
APN: 0640-1006
- 380 W 12th St Unit 6B
- 400 W 12th St Unit 4J
- 140 Jane St Unit 6 FLOOR
- 140 Jane St Unit PH8
- 140 Jane St Unit 5 S
- 140 Jane St Unit PH10
- 140 Jane St Unit 3NORTH
- 140 Jane St Unit 3S
- 140 Jane St Unit 7N
- 140 Jane St Unit 7 S
- 140 Jane St Unit 2N
- 140 Jane St Unit 5 N
- 140 Jane St Unit 2S
- 140 Jane St Unit PH11
- 354 W 12th St Unit 5-B
- 36 Bethune St Unit 2
- 99 Jane St Unit 1E
- 99 Jane St Unit 6J
- 92 Horatio St Unit 2G
- 21 Bethune St Unit GARDEN
- 765 Washington St Unit FL2-ID1075287P
- 765 Washington St Unit FL2-ID1055582P
- 90 Horatio St Unit 9K
- 90 Horatio St Unit 3N
- 90 Horatio St Unit 7D
- 333 W 11th St Unit FL2-ID1055584P
- 333 W 11th St Unit FL3-ID1054919P
- 328 W 11th St Unit FL2-ID1050881P
- 328 W 11th St Unit FL2-ID1053013P
- 302 W 11th St Unit FL2-ID990
- 562 Hudson St Unit FL4-ID2055
- 562 Hudson St Unit FL2-ID1888
- 564 Hudson St Unit 7
- 566 Hudson St Unit FL2-ID1075
- 165 Charles St Unit RSU14
- 535 Hudson St Unit FL3-ID1032
- 535 Hudson St Unit FL3-ID1033
- 535 Hudson St Unit FL2-ID1079
- 95 Perry St Unit FL2-ID1461
- 95 Perry St Unit FL5-ID1396
