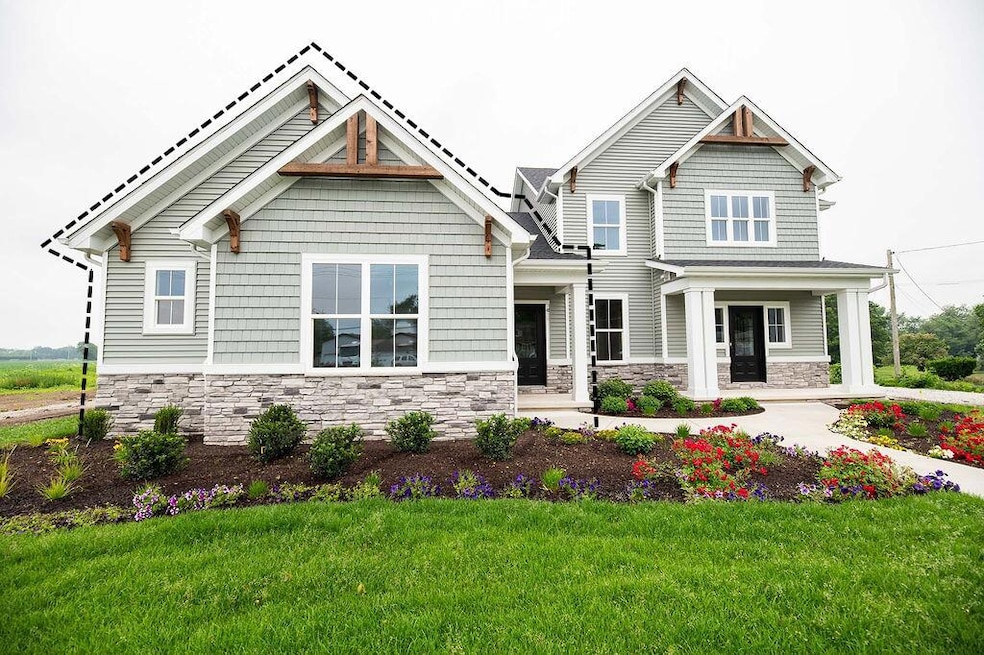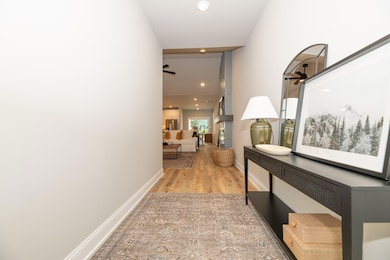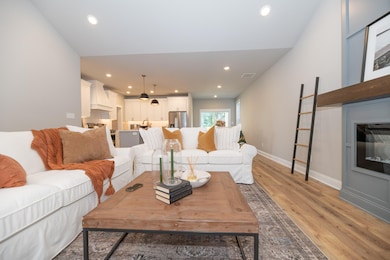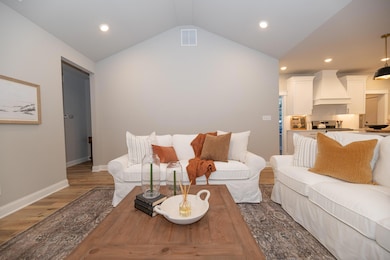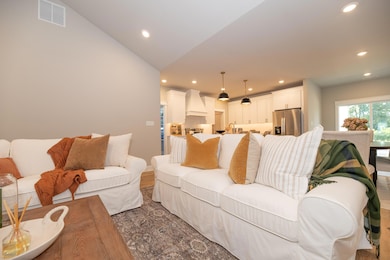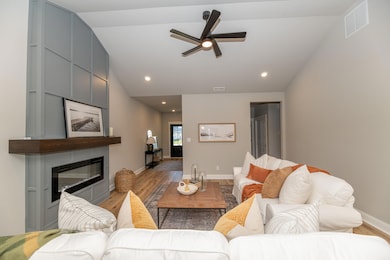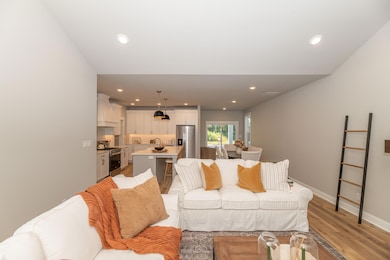400 W 18th St Unit A La Porte, IN 46350
Estimated payment $2,114/month
Highlights
- Under Construction
- Walk-In Pantry
- 1-Story Property
- City View
- 2 Car Attached Garage
- Landscaped
About This Home
Welcome to refined living with the newly unveiled luxury paired villas in Bailey Park Subdivision crafted by a renowned Northwest Indiana builder. This is your rare opportunity to be among the first to embrace a sophisticated lifestyle in this exquisite community. Step inside to find an elegantly designed layout with 2 bedrooms and 2 bathrooms, showcasing a spacious, open-concept design that harmonizes comfort and style. You will notice the high-end details such as the perfectly crafted electric fireplace, a bespoke custom-built range hood, and the stunning Cortez countertops paired with luxury tile. The chef-inspired kitchen is a true masterpiece, featuring distinguished Medallion gold finishes, a large kitchen island, and a jaw dropping walk-in pantry. Retreat to your lavish primary bedroom suite, meticulously designed with no expense spared, offering a serene escape for relaxation. LaPorte, Meet Luxury! This is more than just a home; it's an invitation to a lifestyle where elegance and comfort intertwine.
Townhouse Details
Home Type
- Townhome
Est. Annual Taxes
- $114
Year Built
- Built in 2025 | Under Construction
Lot Details
- 5,663 Sq Ft Lot
- Landscaped
Parking
- 2 Car Attached Garage
Home Design
- Half Duplex
Interior Spaces
- 1,638 Sq Ft Home
- 1-Story Property
- Living Room with Fireplace
- Dining Room
- City Views
Kitchen
- Walk-In Pantry
- Gas Range
- Range Hood
- Microwave
- Dishwasher
Bedrooms and Bathrooms
- 2 Bedrooms
- 2 Full Bathrooms
Utilities
- Forced Air Heating and Cooling System
- Heating System Uses Natural Gas
Community Details
- Property has a Home Owners Association
- Bailey Park Subdivision
Map
Home Values in the Area
Average Home Value in this Area
Property History
| Date | Event | Price | List to Sale | Price per Sq Ft |
|---|---|---|---|---|
| 06/16/2025 06/16/25 | For Sale | $399,900 | -- | $244 / Sq Ft |
Source: Northwest Indiana Association of REALTORS®
MLS Number: 822655
- 104 Willow Bend Dr
- 103 Willow Bend Dr
- 1105 W 10th St
- 1204 Andrew Ave
- 200 Plymouth Ln
- 1101 Woodward St Unit 3
- 1713 5th St
- 609 Rumely St Unit first floor
- 116 Allen St
- 207 New York St
- 402 Truesdell Ave
- 523 Grove St
- 513 Pine Lake Ave Unit ID1328978P
- 106 Warsaw St Unit 106 Warsaw Unit 2
- 1980 Park St
- 1982 Park St
- 1083 E State Road 2 Unit 507
- 2776 Hogan Ave
- 6271 N 525 W
- 1823 S River Rd
