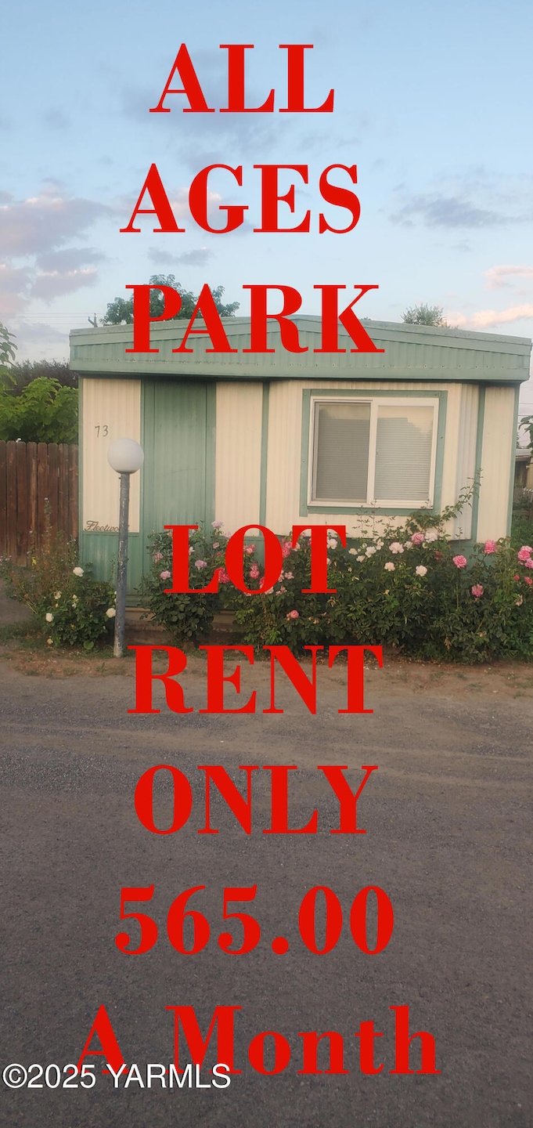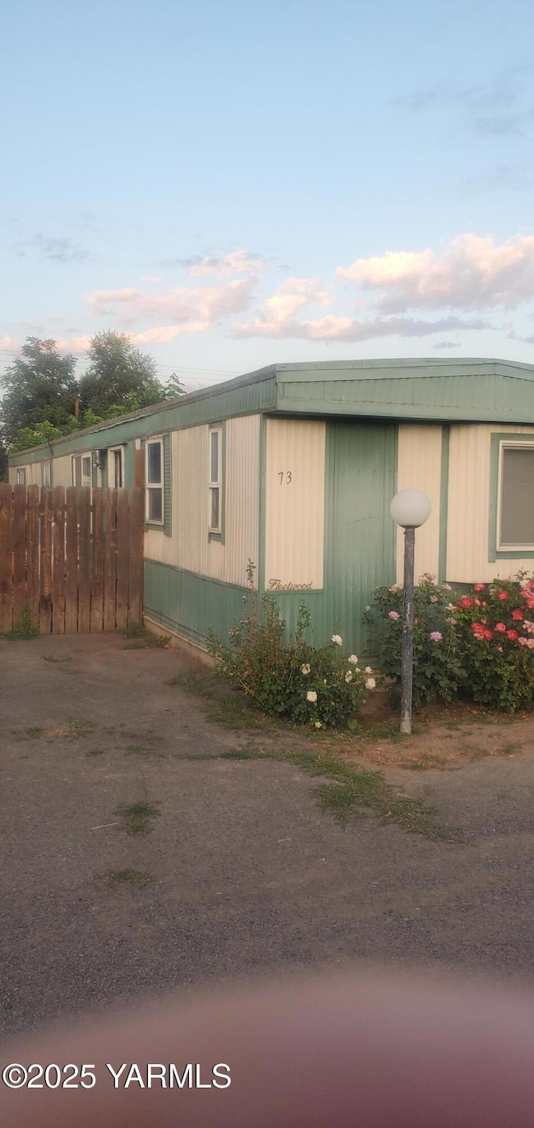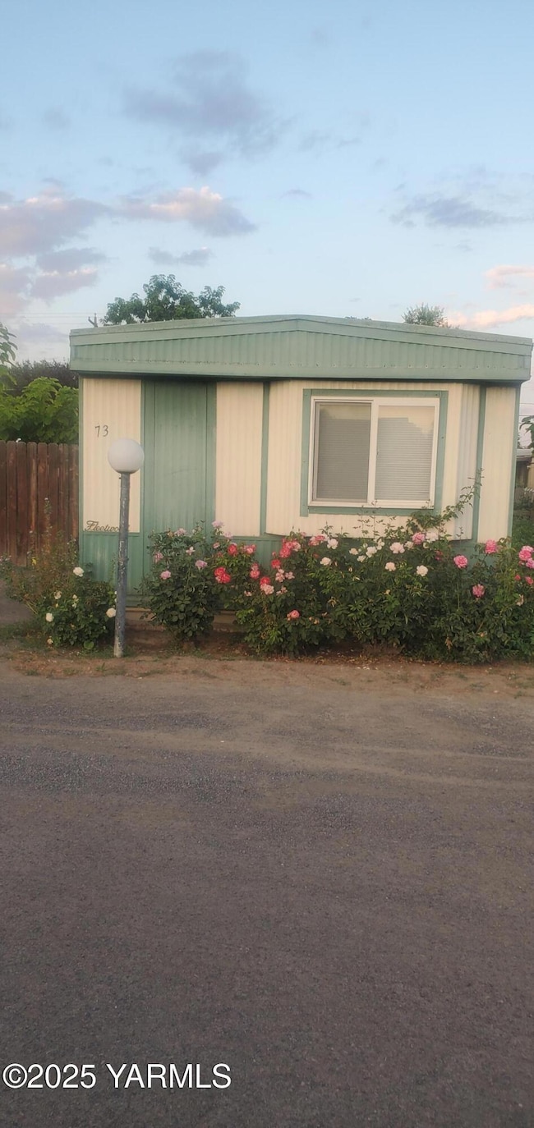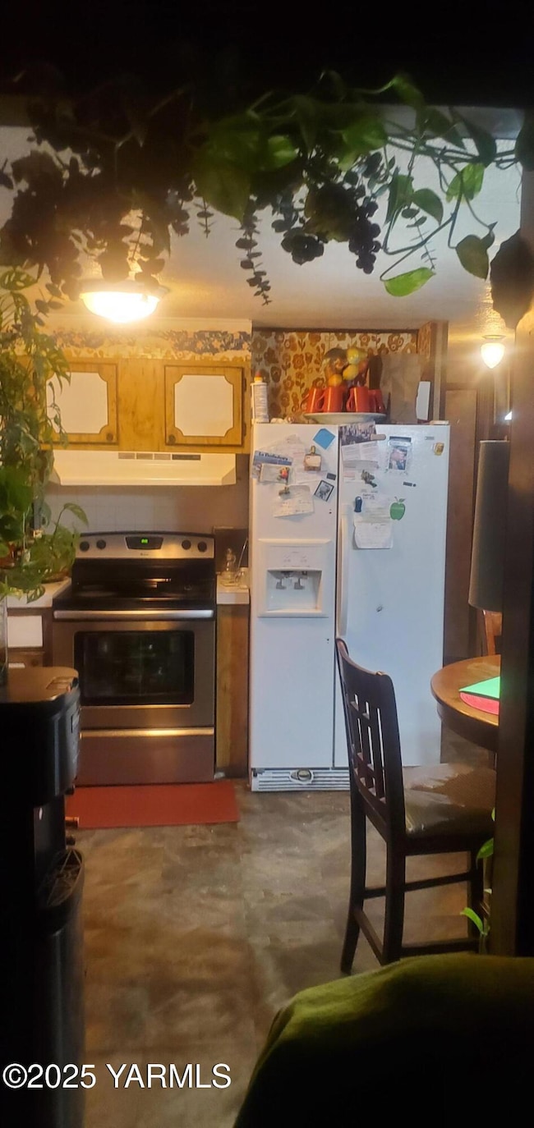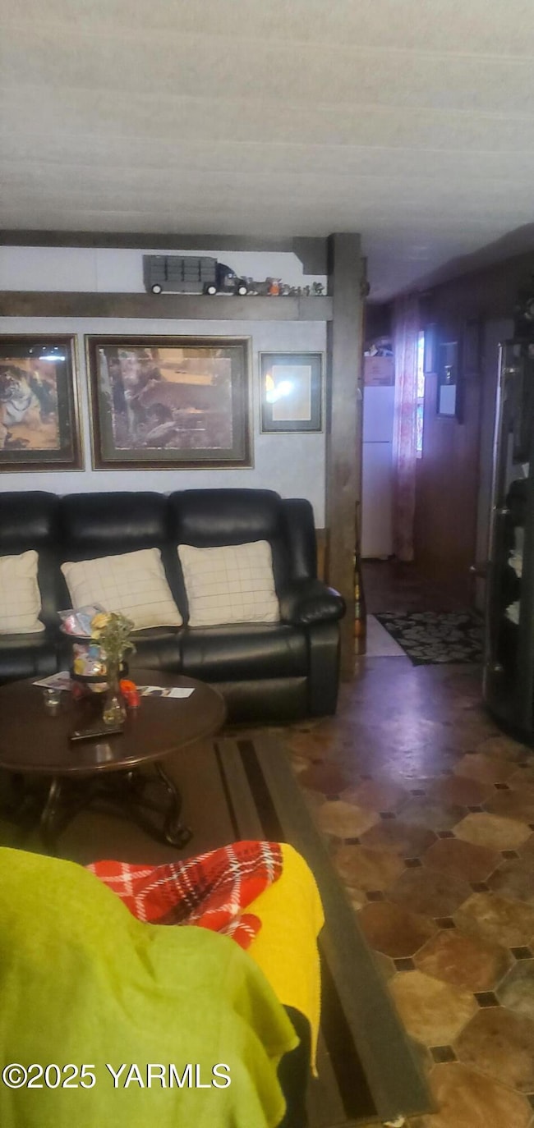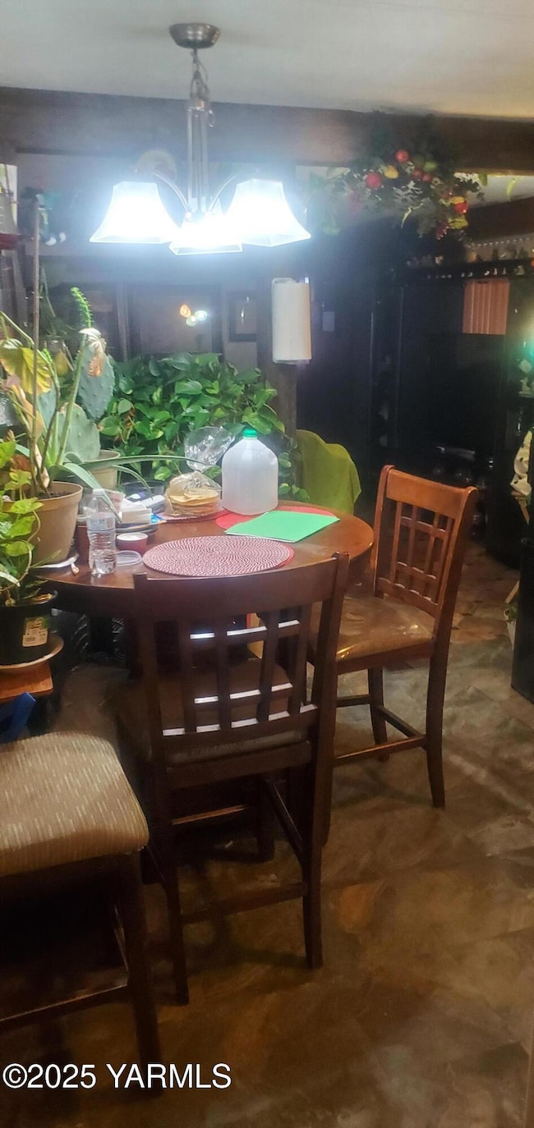400 W 5th St Unit 73 Grandview, WA 98930
Estimated payment $433/month
Total Views
4,324
3
Beds
2
Baths
924
Sq Ft
$86
Price per Sq Ft
Highlights
- 1-Story Property
- Storage Shed
- Heating Available
- Central Air
- Vinyl Flooring
About This Home
You'll love this well-maintained 3-bedroom, 2-bath home located in a quiet, all-ages community. With low lot rent and a home that's been cared for inside and out, this is a great opportunity for comfortable, long-term living. Whether you're looking for your first home or downsizing, this property offers both value and peace of mind.
Property Details
Home Type
- Manufactured Home With Leased Land
Est. Annual Taxes
- $143
Year Built
- Built in 1978
Parking
- Off-Street Parking
Home Design
- Metal Roof
- Metal Siding
- Skirt
Interior Spaces
- 924 Sq Ft Home
- 1-Story Property
- Vinyl Flooring
- Crawl Space
- Range
Bedrooms and Bathrooms
- 3 Bedrooms
- 2 Full Bathrooms
Outdoor Features
- Storage Shed
Utilities
- Central Air
- Heating Available
Listing and Financial Details
- Assessor Parcel Number 30000005793
Map
Create a Home Valuation Report for This Property
The Home Valuation Report is an in-depth analysis detailing your home's value as well as a comparison with similar homes in the area
Home Values in the Area
Average Home Value in this Area
Property History
| Date | Event | Price | List to Sale | Price per Sq Ft |
|---|---|---|---|---|
| 07/25/2025 07/25/25 | For Sale | $79,900 | -- | $86 / Sq Ft |
Source: MLS Of Yakima Association Of REALTORS®
Source: MLS Of Yakima Association Of REALTORS®
MLS Number: 25-2064
Nearby Homes
- 503 Grandridge Rd
- 611 W 5th St
- 1009 Conestoga Way
- 1012 Coach Ct
- 703 S Euclid Rd
- 903 N Euclid St
- Grandview Plan at Grandridge Estates
- Vashon Plan at Grandridge Estates
- Pacific Plan at Grandridge Estates
- Edgewood Plan at Grandridge Estates
- Winchester Plan at Grandridge Estates
- Parker Plan at Grandridge Estates
- Lacey Plan at Grandridge Estates
- Willow Plan at Grandridge Estates
- Deschutes Plan at Grandridge Estates
- Alderwood Plan at Grandridge Estates
- Brier Plan at Grandridge Estates
- Baker Plan at Grandridge Estates
- Everson Plan at Grandridge Estates
- Clarkston Plan at Grandridge Estates
