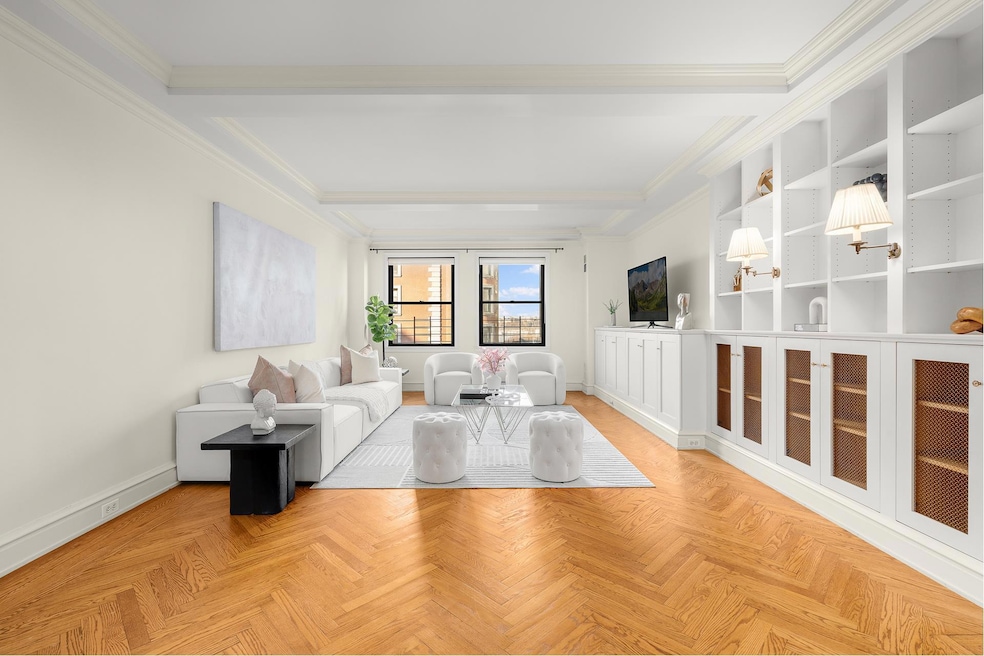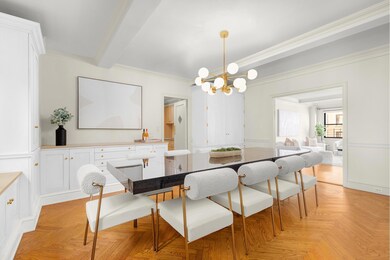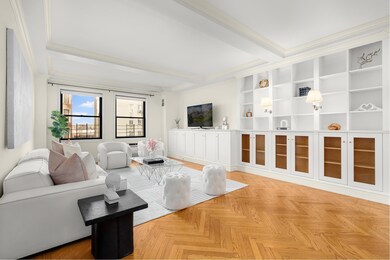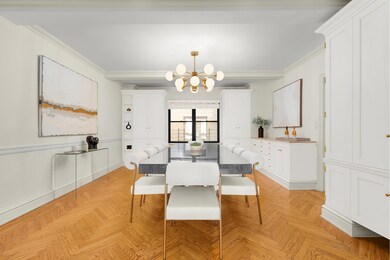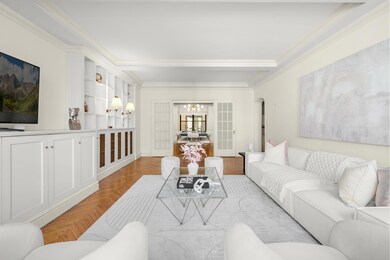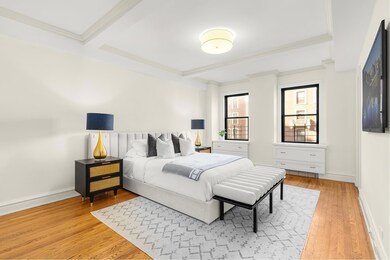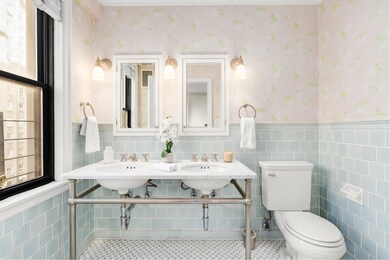The Wexford 400 W End Ave Unit 8B New York, NY 10024
Upper West Side NeighborhoodEstimated payment $19,668/month
Highlights
- River View
- 1-minute walk to 79 Street (1,2 Line)
- Elevator
- P.S. 87 William Sherman Rated A
- Children's Playroom
- 2-minute walk to Riverside Park
About This Home
Welcome home to residence 8B at 400 West End Avenue.
From the moment you enter the front door, you will be blown away by the pre-war charm and ideal flow of this beautiful, classic six home. The elegant foyer is adorned with custom built-ins and leads into end-to-end large scale living and dining rooms. Perfect for entertaining, the dining room comfortably seats 10 people. This flexible floorplan can easily be converted into a 3-bedroom home while still offering a dining area and separate staff room (please see alternate floorplan). The two other west-facing bedrooms are huge and offer tons of closet space. The 2.5 bathrooms in the home are tastefully appointed and the ensuite primary bathroom features a large window, double sinks and a stall shower. The eat-in kitchen features a window, a large butler's pantry, a second wall oven and banquet seating. All major rooms feature through-the-wall A/C. The washer/dryer is conveniently located in the staff room.
400 West End Avenue is a full-service co-op with full-time doorman, live-in super, playroom and is pet-friendly. It truly is the best upper west side location.
Listing Agent
Douglas Elliman Real Estate License #10401294328 Listed on: 12/05/2024

Property Details
Home Type
- Co-Op
Year Built
- Built in 1928
HOA Fees
- $3,997 Monthly HOA Fees
Property Views
- River
- City
Home Design
- 1,850 Sq Ft Home
- Entry on the 8th floor
Bedrooms and Bathrooms
- 2 Bedrooms
Laundry
- Laundry in unit
- Washer Dryer Allowed
- Washer Hookup
Additional Features
- West Facing Home
- No Cooling
Listing and Financial Details
- Legal Lot and Block 0001 / 01227
Community Details
Overview
- 94 Units
- High-Rise Condominium
- The Wexford Condos
- Upper West Side Subdivision
- 20-Story Property
Amenities
- Children's Playroom
- Elevator
Map
About The Wexford
Home Values in the Area
Average Home Value in this Area
Property History
| Date | Event | Price | List to Sale | Price per Sq Ft |
|---|---|---|---|---|
| 01/06/2025 01/06/25 | Pending | -- | -- | -- |
| 12/05/2024 12/05/24 | For Sale | $2,495,000 | -- | $1,349 / Sq Ft |
Source: Real Estate Board of New York (REBNY)
MLS Number: RLS11024691
- 400 W End Ave Unit 1D
- 400 W End Ave Unit 2B
- 400 W End Ave Unit 13A
- 411 W End Ave Unit 18D
- 393 W End Ave Unit 1D
- 393 W End Ave Unit 9B
- 393 W End Ave Unit PH
- 393 W End Ave Unit 7D
- 393 W End Ave Unit 7F
- 393 W End Ave Unit 5 G
- 390 W End Ave Unit 2A
- 390 W End Ave Unit 3-L
- 390 W End Ave Unit 5H
- 390 W End Ave Unit 3DN
- 390 W End Ave Unit 10D
- 425 W End Ave Unit 5B
- 425 W End Ave Unit 3A
- 303 W 80th St Unit 2B1B
- 303 W 80th St Unit 2A
- 311 W 78th St
