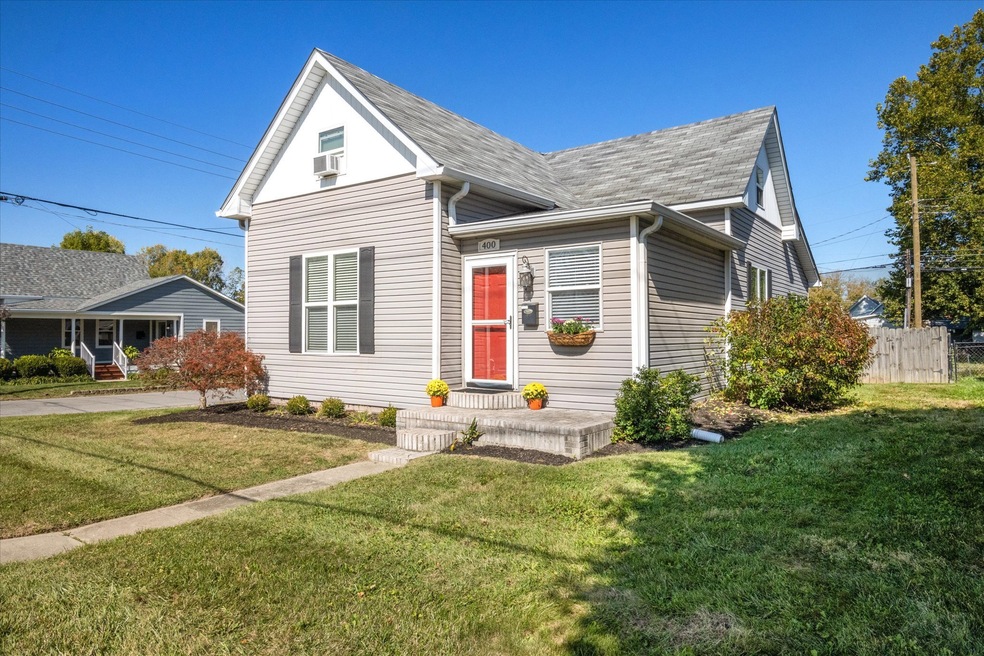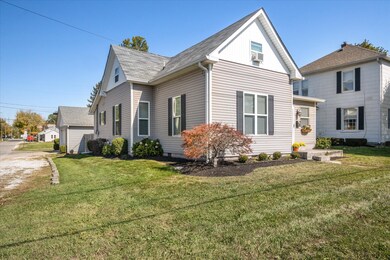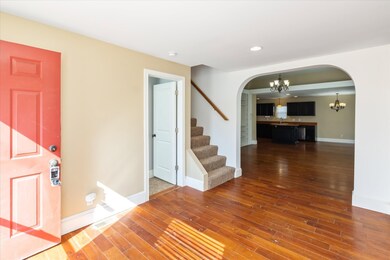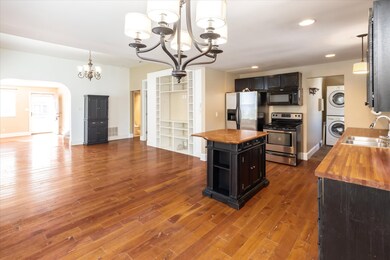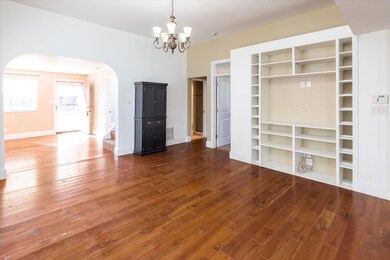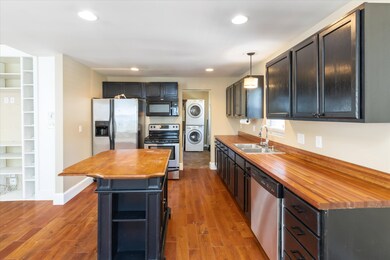
400 W Main St Greenwood, IN 46142
Highlights
- Updated Kitchen
- Traditional Architecture
- Main Floor Bedroom
- Vaulted Ceiling
- Wood Flooring
- Corner Lot
About This Home
As of April 2024You are sure to enjoy this vibrant location, just a couple of blocks from Madison and Main. Living near the heart of downtown Greenwood means fantastic access to local shops, breweries, restaurants & parks. Once inside the home you will find a desirable open concept, main floor living, including a large Front Room/Foyer (13 x 9) offering a flexible use as a home office work space or cozy book nook...think book cases and over stuffed chairs! Cherry hardwood flooring though out main level and ALL NEW CARPET in Bedrooms, Stairwell & Bonus Room. Main floor Primary Suite with private Bath and Walk-In Closet. Fresh paint in several rooms/areas. Kitchen with Butcher block counter tops & center island. Soaring Ceiling with built-ins in the expansive Great Room. Detached 2/Car Garage just off the Patio in the Fully Fenced Backyard with lovely landscaping in front and rear yard.
Last Agent to Sell the Property
F.C. Tucker Company Brokerage Email: louise.bergmann@talktotucker.com License #RB14045381 Listed on: 10/20/2023

Co-Listed By
F.C. Tucker Company Brokerage Email: louise.bergmann@talktotucker.com License #RB14038612
Home Details
Home Type
- Single Family
Est. Annual Taxes
- $1,412
Year Built
- Built in 2000
Lot Details
- 5,663 Sq Ft Lot
- Corner Lot
Parking
- 2 Car Detached Garage
Home Design
- Traditional Architecture
- Block Foundation
- Vinyl Siding
Interior Spaces
- 2-Story Property
- Built-in Bookshelves
- Woodwork
- Vaulted Ceiling
- Window Screens
- Combination Kitchen and Dining Room
- Wood Flooring
- Sump Pump
Kitchen
- Updated Kitchen
- Eat-In Kitchen
- Electric Oven
- Built-In Microwave
- Dishwasher
- Kitchen Island
- Disposal
Bedrooms and Bathrooms
- 3 Bedrooms
- Main Floor Bedroom
- 2 Full Bathrooms
Laundry
- Laundry on main level
- Dryer
- Washer
Outdoor Features
- Patio
- Porch
Schools
- Greenwood Middle School
- Greenwood Community High Sch
Utilities
- Window Unit Cooling System
- Forced Air Heating System
- Heating System Uses Gas
- Gas Water Heater
Community Details
- No Home Owners Association
- J M Wishards Subdivision
Listing and Financial Details
- Tax Lot 1
- Assessor Parcel Number 410232024127000026
Ownership History
Purchase Details
Home Financials for this Owner
Home Financials are based on the most recent Mortgage that was taken out on this home.Purchase Details
Home Financials for this Owner
Home Financials are based on the most recent Mortgage that was taken out on this home.Purchase Details
Home Financials for this Owner
Home Financials are based on the most recent Mortgage that was taken out on this home.Purchase Details
Home Financials for this Owner
Home Financials are based on the most recent Mortgage that was taken out on this home.Purchase Details
Home Financials for this Owner
Home Financials are based on the most recent Mortgage that was taken out on this home.Purchase Details
Home Financials for this Owner
Home Financials are based on the most recent Mortgage that was taken out on this home.Similar Homes in Greenwood, IN
Home Values in the Area
Average Home Value in this Area
Purchase History
| Date | Type | Sale Price | Title Company |
|---|---|---|---|
| Warranty Deed | -- | Alliance Title | |
| Warranty Deed | -- | -- | |
| Quit Claim Deed | -- | None Available | |
| Warranty Deed | -- | Chicago Title | |
| Special Warranty Deed | -- | Statewide Title Company Inc | |
| Interfamily Deed Transfer | -- | Stewart Title Services Of Ce | |
| Warranty Deed | -- | Stewart Title Services Of Ce |
Mortgage History
| Date | Status | Loan Amount | Loan Type |
|---|---|---|---|
| Open | $242,500 | New Conventional | |
| Previous Owner | $165,852 | New Conventional | |
| Previous Owner | $115,000 | New Conventional | |
| Previous Owner | $124,735 | FHA | |
| Previous Owner | $11,500 | Credit Line Revolving | |
| Previous Owner | $85,000 | New Conventional | |
| Previous Owner | $24,000 | New Conventional | |
| Previous Owner | $11,980 | Stand Alone Second | |
| Previous Owner | $47,920 | New Conventional |
Property History
| Date | Event | Price | Change | Sq Ft Price |
|---|---|---|---|---|
| 04/01/2024 04/01/24 | Sold | $250,000 | -3.8% | $120 / Sq Ft |
| 03/11/2024 03/11/24 | Pending | -- | -- | -- |
| 03/08/2024 03/08/24 | For Sale | $260,000 | +4.0% | $125 / Sq Ft |
| 01/12/2024 01/12/24 | Off Market | $250,000 | -- | -- |
| 12/18/2023 12/18/23 | Pending | -- | -- | -- |
| 11/17/2023 11/17/23 | Price Changed | $260,000 | -1.9% | $125 / Sq Ft |
| 11/01/2023 11/01/23 | Price Changed | $264,990 | -1.9% | $128 / Sq Ft |
| 10/20/2023 10/20/23 | For Sale | $270,000 | +65.6% | $130 / Sq Ft |
| 09/28/2017 09/28/17 | Sold | $163,000 | -1.2% | $78 / Sq Ft |
| 08/11/2017 08/11/17 | Pending | -- | -- | -- |
| 08/03/2017 08/03/17 | For Sale | $165,000 | -- | $79 / Sq Ft |
Tax History Compared to Growth
Tax History
| Year | Tax Paid | Tax Assessment Tax Assessment Total Assessment is a certain percentage of the fair market value that is determined by local assessors to be the total taxable value of land and additions on the property. | Land | Improvement |
|---|---|---|---|---|
| 2025 | $1,406 | $189,900 | $23,600 | $166,300 |
| 2024 | $1,406 | $169,000 | $23,600 | $145,400 |
| 2023 | $1,144 | $151,600 | $23,600 | $128,000 |
| 2022 | $1,411 | $162,800 | $23,600 | $139,200 |
| 2021 | $1,136 | $141,300 | $23,600 | $117,700 |
| 2020 | $1,134 | $138,300 | $23,600 | $114,700 |
| 2019 | $1,172 | $140,700 | $19,700 | $121,000 |
| 2018 | $1,413 | $174,900 | $10,800 | $164,100 |
| 2017 | $1,219 | $148,100 | $10,800 | $137,300 |
| 2016 | $946 | $134,100 | $10,800 | $123,300 |
| 2014 | $1,209 | $142,100 | $9,700 | $132,400 |
| 2013 | $1,209 | $139,700 | $9,700 | $130,000 |
Agents Affiliated with this Home
-
Louise Bergmann

Seller's Agent in 2024
Louise Bergmann
F.C. Tucker Company
(317) 332-2046
3 in this area
62 Total Sales
-
Nancy Mutchmore

Seller Co-Listing Agent in 2024
Nancy Mutchmore
F.C. Tucker Company
(317) 459-8816
1 in this area
126 Total Sales
-
Scott Smith

Buyer's Agent in 2024
Scott Smith
Keller Williams Indy Metro S
(317) 884-5000
57 in this area
705 Total Sales
-
Staci Garcia

Buyer Co-Listing Agent in 2024
Staci Garcia
Keller Williams Indy Metro S
(317) 354-5156
3 in this area
13 Total Sales
-
Justin Graham

Seller's Agent in 2017
Justin Graham
Epique Inc
(317) 800-0950
40 in this area
321 Total Sales
-
Sarah Graham

Seller Co-Listing Agent in 2017
Sarah Graham
Epique Inc
(317) 374-6303
26 in this area
140 Total Sales
Map
Source: MIBOR Broker Listing Cooperative®
MLS Number: 21947820
APN: 41-02-32-024-127.000-026
- 270 W Broadway St
- 191 W Broadway St
- 600 N Greenwood St
- 52 W Main St
- 72 W Broadway St
- 119 N Brewer St
- 372 S Meridian St
- 392 S Meridian St Unit A-Bldg C
- 396 S Meridian St
- 180 N Brewer St
- 452 S Meridian St Unit B Bldg D
- 520 Valley Lane Dr N
- 351 N Smart St
- 425 Beech Park Dr
- 5705 Volanti Way
- 412 Beech Park Dr
- 374 Redbud Place
- 102 Ursal Ln
- 311 Camby St
- 143 Howard Rd
