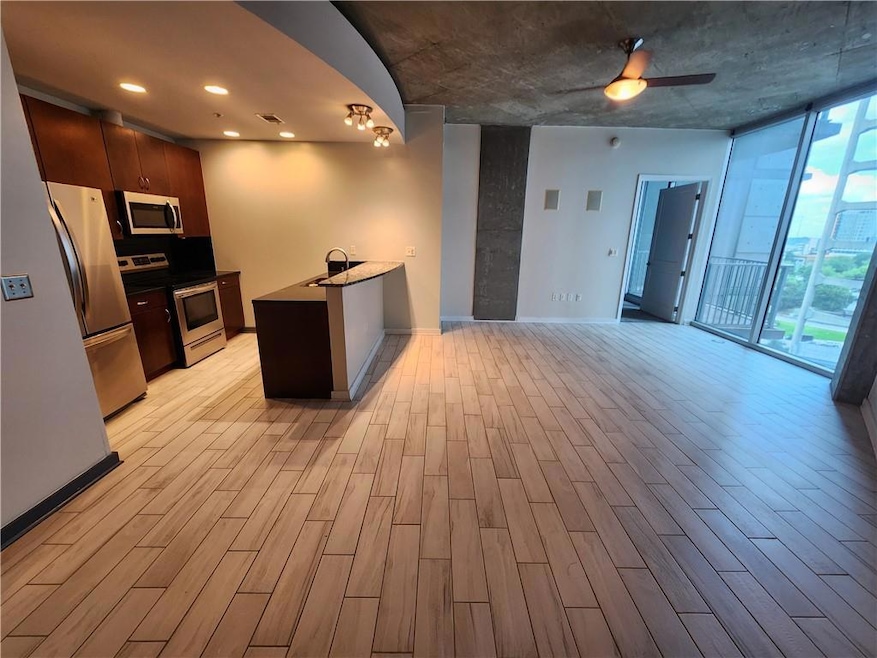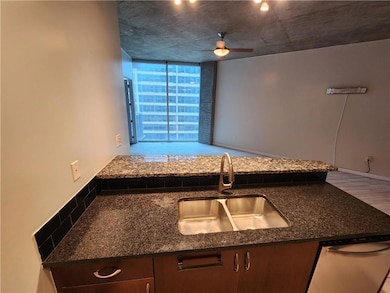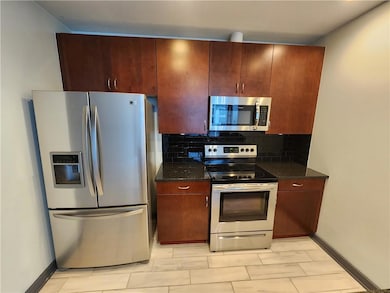Twelve Centennial Park 400 W Peachtree St NW Unit 1016 Atlanta, GA 30308
Downtown Atlanta NeighborhoodHighlights
- Concierge
- 2-minute walk to Civic Center
- Open-Concept Dining Room
- Midtown High School Rated A+
- Fitness Center
- 4-minute walk to Hardy Ivy Park
About This Home
***PLEASE CALL OUR OFFICE FOR MORE INFORMATION ABOUT OUR EASY APPLICATION PROCESS*** Welcome to Luxury Living at the renowned Twelve Centennial Park! This outstanding 2-bedroom, 2-bathroom condo on the 10th floor of has Floor-to-ceiling windows which flood the 1,146 square feet of living space with natural light and frame sweeping views of Downtown Atlanta. An open-plan layout seamlessly connects the living, dining, and kitchen areas, while a versatile nook provides the perfect spot for a home office or reading corner. Inside, you’ll find stylish ceramic tile flooring, neutral paint tones, and ceilings that soar nine feet high. Both bedrooms offer generous closet space and en-suite bathrooms with tub-and-shower combinations. The kitchen boasts stainless steel appliances, granite countertops, a breakfast bar, and a built-in microwave. An in-unit washer and dryer add everyday convenience. A private balcony overlooks the city skyline, making it easy to savor sunsets without leaving home. Residents of Twelve Centennial Park enjoy 24-hour concierge and front-desk service, a state-of-the-art fitness center and yoga studio, and an Olympic-sized outdoor pool with a sundeck, grills, and a poolside tiki bar. The building’s renovated club room features theater seating, a business center, conference facilities, and complimentary Wi-Fi throughout the common areas. Pet owners will appreciate the on-site dog park, while one secured garage parking space is included (additional covered spaces may be available through the resident portal). Nestled in the heart of Downtown Atlanta’s Peachtree Center district, this address is just steps from Centennial Olympic Park and within walking distance of the Georgia Aquarium, World of Coca-Cola, and Chick-fil-A College Football Hall of Fame. A vibrant restaurant and nightlife scene—featuring everything from upscale steakhouses to cozy neighborhood bars—awaits just outside your door. With a Walk Score of 95 and easy access to MARTA’s Civic Center and North Avenue stations, exploring the city or heading to Hartsfield-Jackson Airport is seamless. This unit is available for immediate move-in on a 12-month lease, with tenants responsible for utilities. Tenant(s) pay monthly Flat Rate Fee of $275 (1 person) or $350 (2 people) for the electric, water, sewer and trash service. ALL OTHER SERVICES ELECTED ARE TENANT(S) RESPONSIBILITY – Cable, Internet (currently community includes basic service but tenant(s) responsible for any equipment or upgraded service cost), etc. Showings are by appointment.
Condo Details
Home Type
- Condominium
Year Built
- Built in 2007
Home Design
- Concrete Siding
- Cement Siding
Interior Spaces
- 1,146 Sq Ft Home
- 1-Story Property
- Ceiling height of 9 feet on the main level
- Ceiling Fan
- Double Pane Windows
- Open-Concept Dining Room
- Ceramic Tile Flooring
Kitchen
- Open to Family Room
- Breakfast Bar
- Electric Oven
- Electric Cooktop
- Microwave
- Dishwasher
- Kitchen Island
- Stone Countertops
- Wood Stained Kitchen Cabinets
Bedrooms and Bathrooms
- 2 Main Level Bedrooms
- Split Bedroom Floorplan
- 2 Full Bathrooms
- Bathtub and Shower Combination in Primary Bathroom
- Soaking Tub
Laundry
- Laundry closet
- Dryer
- Washer
Home Security
Parking
- 1 Parking Space
- Covered Parking
- Secured Garage or Parking
- Assigned Parking
Outdoor Features
- In Ground Pool
Schools
- Centennial Place Elementary School
- David T Howard Middle School
- Midtown High School
Utilities
- Central Heating and Cooling System
- Underground Utilities
- Electric Water Heater
- High Speed Internet
- Phone Available
- Cable TV Available
Additional Features
- Two or More Common Walls
- Property is near public transit
Listing and Financial Details
- Security Deposit $2,395
- $200 Move-In Fee
- 12 Month Lease Term
- $100 Application Fee
- Assessor Parcel Number 14 007900131224
Community Details
Overview
- Property has a Home Owners Association
- Application Fee Required
- High-Rise Condominium
- Twelve Centennial Park Subdivision
Amenities
- Concierge
- Business Center
Recreation
Pet Policy
- Call for details about the types of pets allowed
- Pet Deposit $500
Security
- Fire and Smoke Detector
- Fire Sprinkler System
Map
About Twelve Centennial Park
Property History
| Date | Event | Price | List to Sale | Price per Sq Ft |
|---|---|---|---|---|
| 10/21/2025 10/21/25 | Price Changed | $2,395 | -7.7% | $2 / Sq Ft |
| 09/09/2025 09/09/25 | Price Changed | $2,595 | -3.7% | $2 / Sq Ft |
| 07/24/2025 07/24/25 | For Rent | $2,695 | +4.7% | -- |
| 02/07/2023 02/07/23 | Rented | $2,575 | 0.0% | -- |
| 02/07/2023 02/07/23 | Rented | $2,575 | 0.0% | -- |
| 01/30/2023 01/30/23 | Under Contract | -- | -- | -- |
| 01/13/2023 01/13/23 | For Rent | $2,575 | 0.0% | -- |
| 01/13/2023 01/13/23 | For Rent | $2,575 | 0.0% | -- |
| 12/31/2022 12/31/22 | Off Market | $2,575 | -- | -- |
| 12/01/2022 12/01/22 | For Rent | $2,575 | 0.0% | -- |
| 11/30/2022 11/30/22 | Off Market | $2,575 | -- | -- |
| 10/17/2022 10/17/22 | Price Changed | $2,575 | -6.4% | $2 / Sq Ft |
| 10/17/2022 10/17/22 | For Rent | $2,750 | 0.0% | -- |
| 09/19/2022 09/19/22 | Off Market | $2,750 | -- | -- |
| 07/30/2022 07/30/22 | For Rent | $2,750 | -- | -- |
Source: First Multiple Listing Service (FMLS)
MLS Number: 7622018
APN: 14-0079-0013-122-4
- 400 W Peachtree St NW Unit 806
- 400 W Peachtree St NW Unit 1910
- 400 W Peachtree St NW Unit 1009
- 400 W Peachtree St NW Unit 2603
- 400 W Peachtree St NW Unit 2403
- 400 W Peachtree St NW Unit 2010
- 400 W Peachtree St NW Unit 2713
- 400 W Peachtree St NW Unit 708
- 400 W Peachtree St NW Unit 1713
- 400 W Peachtree St NW Unit 3109
- 400 W Peachtree St NW Unit 715
- 400 W Peachtree St NW Unit 1713
- 400 W Peachtree St NW Unit 3214
- 400 W Peachtree St NW Unit 3712
- 400 W Peachtree St NW Unit 2108
- 45 Ivan Allen Jr Blvd NW Unit 2604
- 45 Ivan Allen Jr Blvd NW Unit 1702
- 45 Ivan Allen Jr Blvd NW Unit 2203
- 45 Ivan Allen Jr Blvd NW Unit 2302
- 45 Ivan Allen Jr Blvd NW Unit 2505
- 400 W Peachtree St NW Unit 715
- 400 W Peachtree St NW Unit 1010
- 400 W Peachtree St NW Unit 1910
- 400 W Peachtree St NW Unit 709
- 400 W Peachtree St NW
- 400 W Peachtree St NW Unit 3115
- 45 Ivan Allen Jr Blvd NW Unit 2406
- 300 W Peachtree St NW Unit ID1299357P
- 300 W Peachtree St NW Unit ID1299355P
- 300 W Peachtree St NW Unit ID1299377P
- 300 W Peachtree St NW Unit ID1299392P
- 300 W Peachtree St NW Unit ID1299419P
- 369 Centennial Olympic Park Dr NW Unit 1503
- 369 Centennial Olympic Park Dr NW Unit 1719
- 369 Centennial Olympic Park Dr NW
- 300 Peachtree St Unit ID1299382P
- 300 Peachtree St Unit ID1299424P
- 305 Centennial Olympic Park Dr NW
- 285 Centennial Olympic Park Dr NW Unit 2206
- 285 Centennial Olympic Park Dr NW Unit 1408







