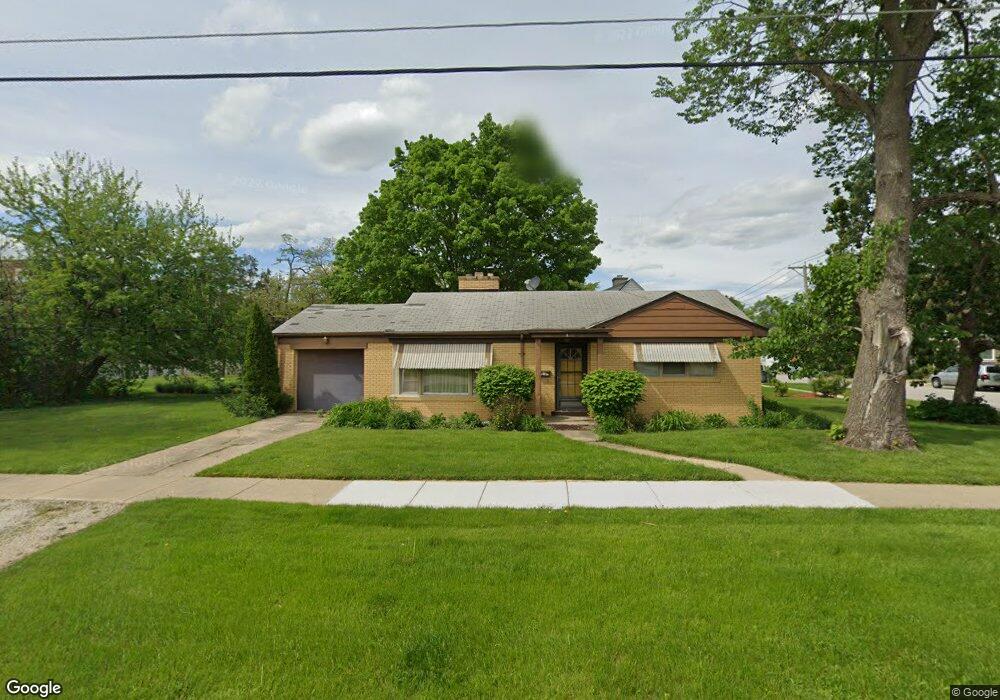400 W Wilson St Palatine, IL 60067
Downtown Palatine NeighborhoodEstimated Value: $345,000 - $436,000
2
Beds
2
Baths
1,600
Sq Ft
$234/Sq Ft
Est. Value
About This Home
This home is located at 400 W Wilson St, Palatine, IL 60067 and is currently estimated at $374,767, approximately $234 per square foot. 400 W Wilson St is a home located in Cook County with nearby schools including Stuart R Paddock School, Plum Grove Jr High School, and William Fremd High School.
Ownership History
Date
Name
Owned For
Owner Type
Purchase Details
Closed on
Jun 7, 2024
Sold by
Judicial Sales Corporation
Bought by
V & T Investment Corp
Current Estimated Value
Purchase Details
Closed on
May 6, 1994
Sold by
Reid Arnold E and Reid Shirley H
Bought by
Reid Shirley H
Home Financials for this Owner
Home Financials are based on the most recent Mortgage that was taken out on this home.
Original Mortgage
$99,000
Interest Rate
8.08%
Create a Home Valuation Report for This Property
The Home Valuation Report is an in-depth analysis detailing your home's value as well as a comparison with similar homes in the area
Home Values in the Area
Average Home Value in this Area
Purchase History
| Date | Buyer | Sale Price | Title Company |
|---|---|---|---|
| V & T Investment Corp | $187,500 | None Listed On Document | |
| Reid Shirley H | -- | -- |
Source: Public Records
Mortgage History
| Date | Status | Borrower | Loan Amount |
|---|---|---|---|
| Previous Owner | Reid Shirley H | $99,000 |
Source: Public Records
Tax History Compared to Growth
Tax History
| Year | Tax Paid | Tax Assessment Tax Assessment Total Assessment is a certain percentage of the fair market value that is determined by local assessors to be the total taxable value of land and additions on the property. | Land | Improvement |
|---|---|---|---|---|
| 2024 | $5,827 | $23,000 | $4,924 | $18,076 |
| 2023 | $5,607 | $23,000 | $4,924 | $18,076 |
| 2022 | $5,607 | $23,000 | $4,924 | $18,076 |
| 2021 | $5,269 | $19,554 | $2,872 | $16,682 |
| 2020 | $5,263 | $19,554 | $2,872 | $16,682 |
| 2019 | $5,262 | $21,776 | $2,872 | $18,904 |
| 2018 | $6,212 | $23,424 | $2,666 | $20,758 |
| 2017 | $6,113 | $23,424 | $2,666 | $20,758 |
| 2016 | $5,934 | $23,424 | $2,666 | $20,758 |
| 2015 | $5,703 | $21,186 | $2,461 | $18,725 |
| 2014 | $5,651 | $21,186 | $2,461 | $18,725 |
| 2013 | $5,488 | $21,186 | $2,461 | $18,725 |
Source: Public Records
Map
Nearby Homes
- 435 W Wood St Unit 402A
- Lot 1 W Wilson St
- 390 W Mahogany Ct Unit 606
- 480 W Wood St Unit 3
- 410 W Mahogany Ct Unit 309
- 470 W Mahogany Ct Unit 408
- 566 W Bridge View Ct
- 315 Johnson St
- 133 W Palatine Rd Unit 107A
- 235 N Smith St Unit 401
- 87 W Station St
- 241 N Brockway St
- 77 N Quentin Rd Unit 414
- 24 W Station St Unit 403W
- 222 S Maple St
- 635 W Kenilworth Ave
- 248 W Fairview Way Unit 4
- 2 E Slade St
- 4 E Slade St
- 3 E Slade St
- 110 N Cedar St
- 114 N Cedar St
- 418 W Wilson St
- 118 N Cedar St
- 105 N Cedar St
- 120 N Cedar St
- 55 N Cedar St
- 350 W Wilson St
- 117 N Cedar St
- 426 W Wilson St
- 426 W Wilson St
- 351 W Wilson St
- 348 W Wilson St
- 347 W Wilson St
- 136 N Cedar St
- 129 N Cedar St
- 356 W Slade St
- 344 W Wilson St
- 341 W Wilson St
- 116 N Maple St
