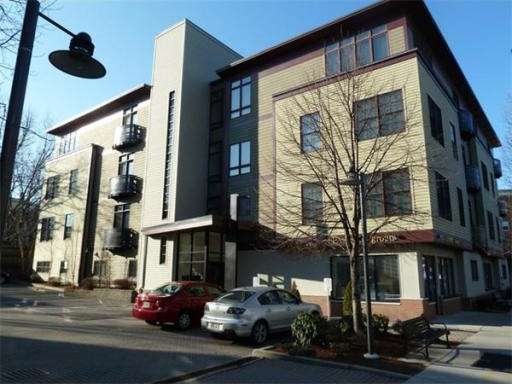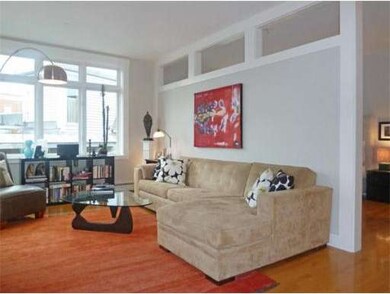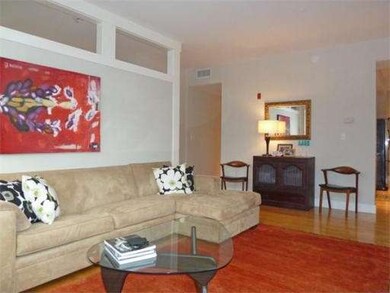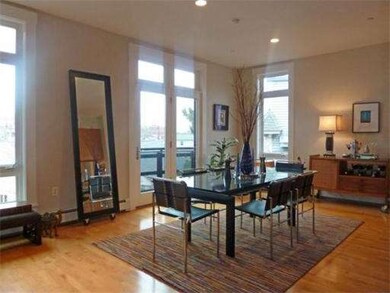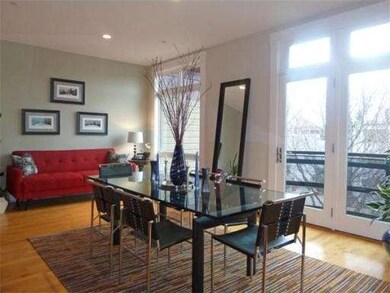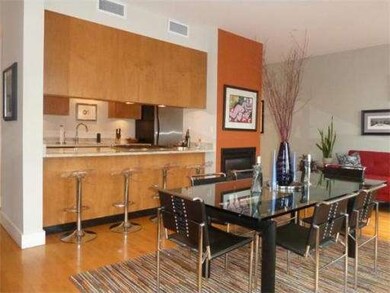
400 Washington St Unit PH1 Somerville, MA 02143
Ward Two NeighborhoodHighlights
- Medical Services
- No Units Above
- Wood Flooring
- Somerville High School Rated A-
- Property is near public transit
- 3-minute walk to Perry Park
About This Home
As of May 2025Dramatic loft style condo in a contemporary elevator building. Spacious open and flexible layout. Rear facing with 9’ ceilings and lots of windows. 20’ dining room with gas fireplace & French doors to balcony. 19’ living room. Kitchen with custom cabinets, light granite & stainless steel appliances. Bedroom with walk–in closet. Central air, in unit laundry and parking. Professionally managed. Kirkland Village location with easy access to Harvard, Inman & Union Squares.
Last Agent to Sell the Property
Brian Long
Coldwell Banker Realty - Cambridge License #449520930 Listed on: 11/28/2012

Property Details
Home Type
- Condominium
Est. Annual Taxes
- $3,576
Year Built
- Built in 2000
HOA Fees
- $453 Monthly HOA Fees
Home Design
- Frame Construction
- Rubber Roof
Interior Spaces
- 1,113 Sq Ft Home
- 1-Story Property
- 1 Fireplace
- Wood Flooring
- Intercom
Kitchen
- Range
- Microwave
- Plumbed For Ice Maker
- Dishwasher
- Disposal
Bedrooms and Bathrooms
- 1 Bedroom
- 1 Full Bathroom
Laundry
- Laundry in unit
- Dryer
- Washer
Parking
- 1 Car Parking Space
- Off-Street Parking
- Assigned Parking
Location
- Property is near public transit
- Property is near schools
Utilities
- Central Air
- 1 Cooling Zone
- 1 Heating Zone
- Heating System Uses Natural Gas
- Baseboard Heating
- Hot Water Heating System
- 150 Amp Service
- Natural Gas Connected
Additional Features
- Balcony
- No Units Above
Listing and Financial Details
- Assessor Parcel Number 4581359
Community Details
Overview
- Association fees include heat, water, sewer, insurance, maintenance structure, ground maintenance, snow removal
- 15 Units
Amenities
- Medical Services
- Shops
- Elevator
Recreation
- Park
Pet Policy
- Pets Allowed
Ownership History
Purchase Details
Home Financials for this Owner
Home Financials are based on the most recent Mortgage that was taken out on this home.Purchase Details
Home Financials for this Owner
Home Financials are based on the most recent Mortgage that was taken out on this home.Purchase Details
Home Financials for this Owner
Home Financials are based on the most recent Mortgage that was taken out on this home.Purchase Details
Home Financials for this Owner
Home Financials are based on the most recent Mortgage that was taken out on this home.Purchase Details
Home Financials for this Owner
Home Financials are based on the most recent Mortgage that was taken out on this home.Purchase Details
Similar Homes in the area
Home Values in the Area
Average Home Value in this Area
Purchase History
| Date | Type | Sale Price | Title Company |
|---|---|---|---|
| Condominium Deed | $950,000 | None Available | |
| Condominium Deed | $950,000 | None Available | |
| Not Resolvable | $710,000 | -- | |
| Not Resolvable | $485,000 | -- | |
| Deed | $417,000 | -- | |
| Deed | $417,000 | -- | |
| Deed | -- | -- | |
| Deed | -- | -- | |
| Deed | $395,000 | -- | |
| Deed | $395,000 | -- |
Mortgage History
| Date | Status | Loan Amount | Loan Type |
|---|---|---|---|
| Previous Owner | $250,000 | New Conventional | |
| Previous Owner | $320,000 | No Value Available | |
| Previous Owner | $320,000 | No Value Available | |
| Previous Owner | $333,600 | Purchase Money Mortgage | |
| Previous Owner | $310,000 | Purchase Money Mortgage |
Property History
| Date | Event | Price | Change | Sq Ft Price |
|---|---|---|---|---|
| 06/01/2025 06/01/25 | Rented | $3,900 | 0.0% | -- |
| 05/27/2025 05/27/25 | Under Contract | -- | -- | -- |
| 05/20/2025 05/20/25 | Price Changed | $3,900 | -9.3% | $4 / Sq Ft |
| 05/11/2025 05/11/25 | For Rent | $4,300 | 0.0% | -- |
| 05/08/2025 05/08/25 | Sold | $950,000 | +5.8% | $854 / Sq Ft |
| 04/02/2025 04/02/25 | Pending | -- | -- | -- |
| 03/27/2025 03/27/25 | For Sale | $898,000 | +26.5% | $807 / Sq Ft |
| 05/18/2016 05/18/16 | Sold | $710,000 | +18.5% | $638 / Sq Ft |
| 03/24/2016 03/24/16 | Pending | -- | -- | -- |
| 03/16/2016 03/16/16 | For Sale | $599,000 | +23.5% | $538 / Sq Ft |
| 01/18/2013 01/18/13 | Sold | $485,000 | +8.0% | $436 / Sq Ft |
| 12/06/2012 12/06/12 | Pending | -- | -- | -- |
| 11/28/2012 11/28/12 | For Sale | $449,000 | -- | $403 / Sq Ft |
Tax History Compared to Growth
Tax History
| Year | Tax Paid | Tax Assessment Tax Assessment Total Assessment is a certain percentage of the fair market value that is determined by local assessors to be the total taxable value of land and additions on the property. | Land | Improvement |
|---|---|---|---|---|
| 2025 | $9,647 | $884,200 | $0 | $884,200 |
| 2024 | $9,302 | $884,200 | $0 | $884,200 |
| 2023 | $8,609 | $832,600 | $0 | $832,600 |
| 2022 | $8,094 | $795,100 | $0 | $795,100 |
| 2021 | $8,293 | $813,800 | $0 | $813,800 |
| 2020 | $8,136 | $806,300 | $0 | $806,300 |
| 2019 | $7,782 | $723,200 | $0 | $723,200 |
| 2018 | $7,277 | $643,400 | $0 | $643,400 |
| 2017 | $7,443 | $637,800 | $0 | $637,800 |
| 2016 | $6,902 | $550,800 | $0 | $550,800 |
| 2015 | $6,089 | $482,900 | $0 | $482,900 |
Agents Affiliated with this Home
-

Seller's Agent in 2025
Sam Tweedale
Boardwalk Properties
1 in this area
4 Total Sales
-

Seller's Agent in 2025
Maggie Dee + Charles Cherney Team
Compass
(617) 733-8937
7 in this area
48 Total Sales
-
M
Buyer's Agent in 2025
Mariel Yovino
Compass
(516) 448-1321
33 Total Sales
-
C
Seller's Agent in 2016
Chris Young
Compass
(617) 593-3166
2 in this area
25 Total Sales
-

Buyer's Agent in 2016
Leanna Callimanopulos
Coldwell Banker Realty - Cambridge
(617) 233-5270
1 in this area
13 Total Sales
-
B
Seller's Agent in 2013
Brian Long
Coldwell Banker Realty - Cambridge
Map
Source: MLS Property Information Network (MLS PIN)
MLS Number: 71460558
APN: SOME-000066-A000000-000028-PH000001
- 104 Beacon St Unit 2
- 39 Calvin St Unit 3
- 95 Kirkland St Unit 95
- 89 Kirkland St
- 89 Kirkland St Unit 89
- 91 Kirkland St Unit 91
- 36 Magnus Ave
- 68 Line St Unit 2
- 12 Buckingham St
- 11 Village St Unit B
- 11 Village St Unit F
- 70 Park St Unit 44
- 114 Trowbridge St Unit 2
- 54 Park St
- 54 Park St Unit 2
- 54 Park St Unit 1
- 17 Dimick St
- 22 Bowdoin St
- 43 Park St Unit 15
- 17 Wyatt St
