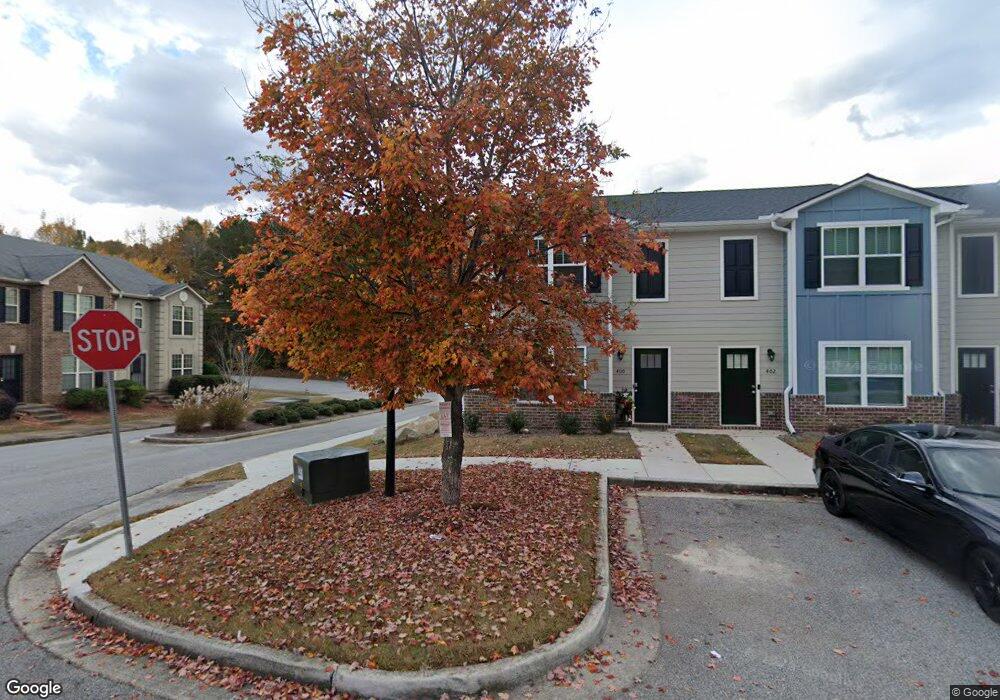400 Whippet St Union City, GA 30291
Estimated Value: $223,878 - $250,000
4
Beds
3
Baths
1,636
Sq Ft
$142/Sq Ft
Est. Value
About This Home
This home is located at 400 Whippet St, Union City, GA 30291 and is currently estimated at $232,720, approximately $142 per square foot. 400 Whippet St is a home located in Fulton County with nearby schools including Oakley Elementary School, Bear Creek Middle School, and Creekside High School.
Ownership History
Date
Name
Owned For
Owner Type
Purchase Details
Closed on
Oct 26, 2020
Sold by
Si Homes Rcl Llc
Bought by
Ten Andrew and Ten April Anne
Current Estimated Value
Home Financials for this Owner
Home Financials are based on the most recent Mortgage that was taken out on this home.
Original Mortgage
$133,425
Outstanding Balance
$118,942
Interest Rate
2.9%
Mortgage Type
New Conventional
Estimated Equity
$113,778
Purchase Details
Closed on
May 30, 2019
Sold by
Oakley Station Llc
Bought by
Oakley Townhomes Llc
Purchase Details
Closed on
Nov 1, 2012
Sold by
Crm Central Properties Llc
Bought by
Cygnus Ga Llc
Create a Home Valuation Report for This Property
The Home Valuation Report is an in-depth analysis detailing your home's value as well as a comparison with similar homes in the area
Home Values in the Area
Average Home Value in this Area
Purchase History
| Date | Buyer | Sale Price | Title Company |
|---|---|---|---|
| Ten Andrew | $177,900 | -- | |
| Oakley Townhomes Llc | $2,600,000 | -- | |
| Cygnus Ga Llc | $24,000 | -- |
Source: Public Records
Mortgage History
| Date | Status | Borrower | Loan Amount |
|---|---|---|---|
| Open | Ten Andrew | $133,425 |
Source: Public Records
Tax History Compared to Growth
Tax History
| Year | Tax Paid | Tax Assessment Tax Assessment Total Assessment is a certain percentage of the fair market value that is determined by local assessors to be the total taxable value of land and additions on the property. | Land | Improvement |
|---|---|---|---|---|
| 2025 | $4,001 | $103,240 | $15,600 | $87,640 |
| 2023 | $4,001 | $74,040 | $14,840 | $59,200 |
| 2022 | $2,710 | $69,120 | $13,480 | $55,640 |
| 2021 | $2,685 | $67,080 | $13,080 | $54,000 |
| 2020 | $44 | $1,080 | $1,080 | $0 |
| 2019 | $43 | $1,080 | $1,080 | $0 |
| 2018 | $19 | $3,760 | $3,760 | $0 |
| 2017 | $20 | $476 | $476 | $0 |
| 2016 | $20 | $480 | $480 | $0 |
| 2015 | $20 | $480 | $480 | $0 |
| 2014 | $21 | $480 | $480 | $0 |
Source: Public Records
Map
Nearby Homes
- 4403 Pinscher St
- 7202 Gotland St
- 328 Ashigan St
- 329 Ashigan St
- 722 Keeshono St
- 7125 Woodridge Ln
- 7295 Madison Cir
- 4230 Vinca Way
- 0 Interstate 85
- 6413 Walnut Way
- 6231 Hickory Lane Cir
- 6234 Hickory Lane Cir
- 6271 Hickory Lane Cir
- 7402 Gossamer St
- 7362 Poppy Way
- 6256 Hickory Lane Cir
- 7344 Toccoa Cir
- 4613 Irish Red Ct
- 7420 Toccoa Cir
- 4661 Irish Red Ct
- 404 Whippet St
- 406 Whippet St
- 408 Whippet St
- 4405 Pinscher St
- 4407 Pinscher St
- 4409 Pinscher St Unit 35,36
- 4409 Pinscher St Unit 4409
- 4409 Pinscher St
- 4411 Pinscher St
- 4418 Pinscher St
- 4413 Pinscher St 55 Unit 38
- 4413 Pinscher Street 55 Unit 38
- 4413 Pinscher St Unit 38
- 4413 Pinscher St
- 4420 Pinscher St
- 4415 Pinscher St
- 4422 Pinscher St
- 4417 Pinscher St
