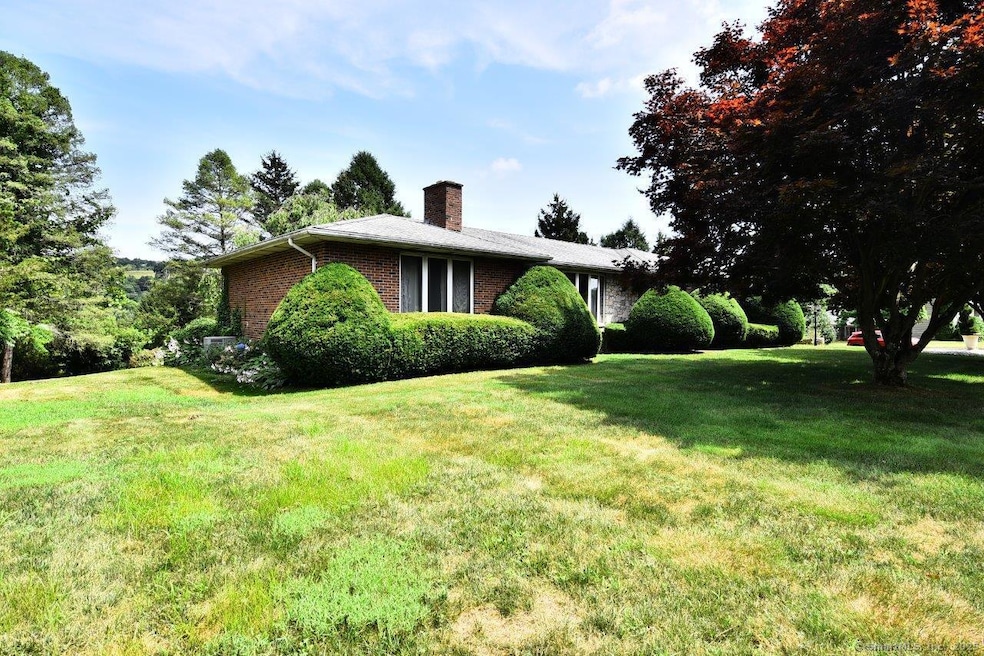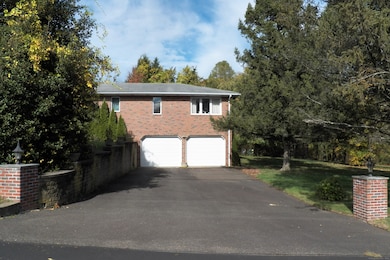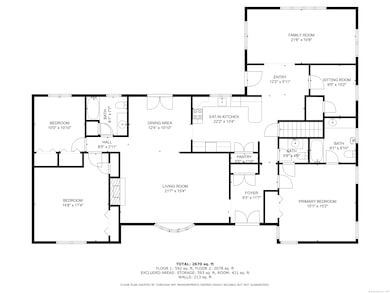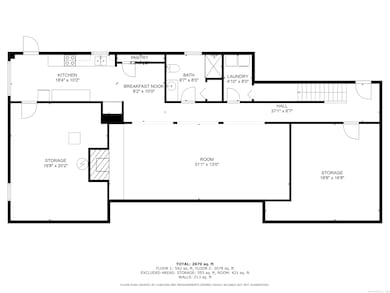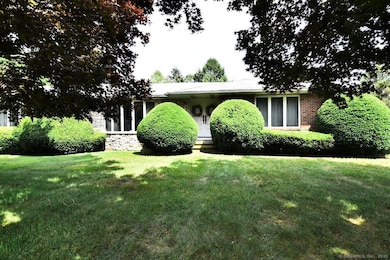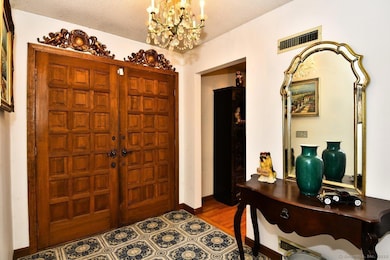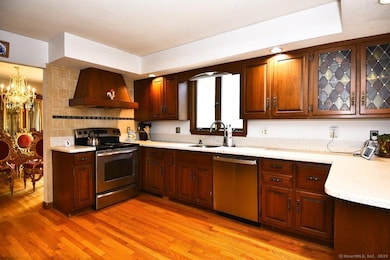400 Williams Rd Wallingford, CT 06492
Estimated payment $3,690/month
Highlights
- 1.15 Acre Lot
- Ranch Style House
- 2 Fireplaces
- Open Floorplan
- Attic
- Thermal Windows
About This Home
Under contract. Back up offers only! Extraordinary one-level living, extraordinary value! Custom built, 2200 square foot original owner brick ranch features gracious foyer, open floorplan hardwood floors, cherry kitchen with breakfast bay, formal dining room open to living room with granite fireplace, king-sized primary bedroom suite with full bath including tub/shower, den, study. Great In-Law potential! Full basement features recreation room with wood-burning fireplace, custom bar, kitchen area with direct outside access, additional storage room.
Listing Agent
William Raveis Real Estate Brokerage Phone: (203) 525-5837 License #RES.0381853 Listed on: 10/16/2025

Home Details
Home Type
- Single Family
Est. Annual Taxes
- $9,496
Year Built
- Built in 1977
Lot Details
- 1.15 Acre Lot
- Property is zoned RU40
Home Design
- Ranch Style House
- Brick Exterior Construction
- Concrete Foundation
- Shingle Roof
- Masonry Siding
Interior Spaces
- Open Floorplan
- 2 Fireplaces
- Self Contained Fireplace Unit Or Insert
- Thermal Windows
- Home Security System
Kitchen
- Oven or Range
- Range Hood
- Dishwasher
Bedrooms and Bathrooms
- 3 Bedrooms
- Bathroom Rough-In
Laundry
- Laundry on lower level
- Electric Dryer
- Washer
Attic
- Unfinished Attic
- Attic or Crawl Hatchway Insulated
Partially Finished Basement
- Heated Basement
- Walk-Out Basement
- Basement Fills Entire Space Under The House
- Interior Basement Entry
- Crawl Space
Parking
- 2 Car Garage
- Automatic Garage Door Opener
- Driveway
Accessible Home Design
- Hard or Low Nap Flooring
Outdoor Features
- Patio
- Rain Gutters
Location
- Property is near shops
- Property is near a golf course
Schools
- Rock Hill Elementary School
- Hammarskjold Middle School
- Rock Hill Middle School
- Lyman Hall High School
Utilities
- Central Air
- Heating System Uses Oil
- Power Generator
- Private Company Owned Well
- Oil Water Heater
- Fuel Tank Located in Basement
- Cable TV Available
Listing and Financial Details
- Assessor Parcel Number 2054821
Map
Home Values in the Area
Average Home Value in this Area
Tax History
| Year | Tax Paid | Tax Assessment Tax Assessment Total Assessment is a certain percentage of the fair market value that is determined by local assessors to be the total taxable value of land and additions on the property. | Land | Improvement |
|---|---|---|---|---|
| 2025 | $9,496 | $393,700 | $127,800 | $265,900 |
| 2024 | $8,465 | $276,100 | $106,500 | $169,600 |
| 2023 | $8,101 | $276,100 | $106,500 | $169,600 |
| 2022 | $8,018 | $276,100 | $106,500 | $169,600 |
| 2021 | $7,874 | $276,100 | $106,500 | $169,600 |
| 2020 | $7,338 | $251,400 | $102,300 | $149,100 |
| 2019 | $7,338 | $251,400 | $102,300 | $149,100 |
| 2018 | $7,200 | $251,400 | $102,300 | $149,100 |
| 2017 | $7,177 | $251,400 | $102,300 | $149,100 |
| 2016 | $7,012 | $251,400 | $102,300 | $149,100 |
| 2015 | $7,266 | $264,500 | $102,300 | $162,200 |
| 2014 | $7,112 | $264,500 | $102,300 | $162,200 |
Property History
| Date | Event | Price | List to Sale | Price per Sq Ft |
|---|---|---|---|---|
| 10/27/2025 10/27/25 | Pending | -- | -- | -- |
| 10/16/2025 10/16/25 | For Sale | $550,000 | -- | $177 / Sq Ft |
Purchase History
| Date | Type | Sale Price | Title Company |
|---|---|---|---|
| Deed | -- | -- |
Mortgage History
| Date | Status | Loan Amount | Loan Type |
|---|---|---|---|
| Closed | $160,000 | No Value Available |
Source: SmartMLS
MLS Number: 24133872
APN: WALL-000123-000000-000087
- 350 Williams Rd
- 340 N Airline Rd
- 28 Morgan Dr
- 670 Williams Rd
- 1323 Barnes Rd
- 6 Trailside Dr
- 37 Laurelwood Dr
- 940 Durham Rd
- 3 Trailside Dr
- 1 Pine Glen Terrace
- 5 Stegos Dr
- 7 Grantham Rd
- 11 Westview Dr
- 16 Marie Ln
- 4 Sunset Dr
- 632 N Elm St
- 41 Northford Rd
- 39 Putter Dr Unit 503
- 20 Putter Dr Unit 302S
- 69 Northford Rd
