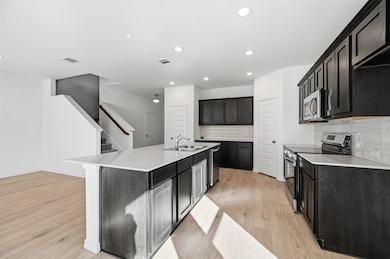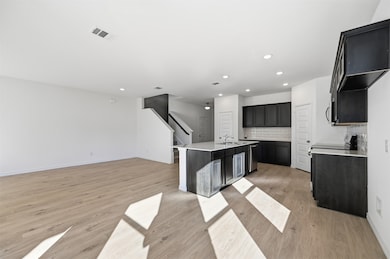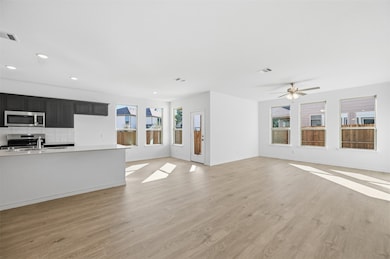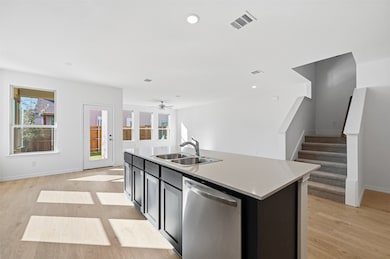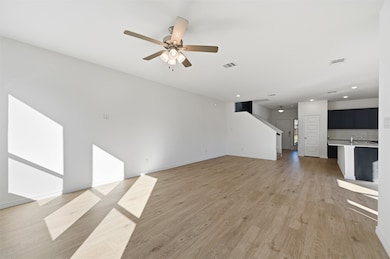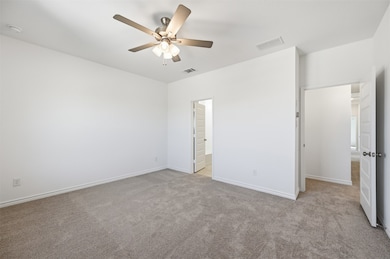400 Wrangler Ln Unit 400 Denton, TX 76205
Downtown Denton NeighborhoodHighlights
- Open Floorplan
- Engineered Wood Flooring
- 1 Car Attached Garage
- Traditional Architecture
- Covered Patio or Porch
- Eat-In Kitchen
About This Home
Be the 1st to live in this beautifully appointed open and airy 4-bedroom 2.5 bath with 1 car garage nestled on a private corner lot with covered patio. This spacious home comes with a refrigerator, washer & dryer. Gorgeous kitchen with ample cabinets, quartz countertops, subway tile backsplash, center island, walk in pantry. Large owner's suite with oversized walk-in closet and lined closet and additional bedrooms share a Jack N Jill bathroom.
Oversized one-car garage comes equipped with extra storage, garage door opener, and epoxy finished flooring; Driveway can accommodate 2 vehicles! Don't miss this prime location, just minutes from I-35, shopping, dining, and convenient to Texas Women's University and University of North Texas! Garage door openers, 2 inch blinds, epoxy floor & gutters will be installed! Pets welcome with prior approval, deposit & pet monthly rent! **Security deposit options: PAY A REFUNDABLE CASH DEPOSIT IN FULL OR PAY A MONTHLY FEE IN LIEU OF CASH DEPOSIT UPON APPROVAL**
Listing Agent
McCaw Properties Brokerage Phone: 817-491-2553 License #0643943 Listed on: 11/07/2025
Townhouse Details
Home Type
- Townhome
Year Built
- Built in 2024
Lot Details
- 8,189 Sq Ft Lot
- Back Yard
Parking
- 1 Car Attached Garage
- Front Facing Garage
- Epoxy
- Garage Door Opener
Home Design
- Duplex
- Traditional Architecture
- Attached Home
- Brick Exterior Construction
- Composition Roof
Interior Spaces
- 2,024 Sq Ft Home
- 2-Story Property
- Open Floorplan
- Decorative Lighting
Kitchen
- Eat-In Kitchen
- Electric Range
- Microwave
- Ice Maker
- Dishwasher
- Kitchen Island
- Disposal
Flooring
- Engineered Wood
- Carpet
- Tile
Bedrooms and Bathrooms
- 4 Bedrooms
- Walk-In Closet
- Double Vanity
Home Security
Outdoor Features
- Covered Patio or Porch
Schools
- Rivera Elementary School
- Bettye Myers Middle School
- Ryan H S High School
Utilities
- Central Heating and Cooling System
- Cable TV Available
Listing and Financial Details
- Residential Lease
- Property Available on 11/7/25
- Tenant pays for all utilities
- Legal Lot and Block 6 / C
- Assessor Parcel Number R980945
Community Details
Overview
- Eagle Cove Property Owners Association
- Eagle Cove Subdivision
Pet Policy
- 2 Pets Allowed
- Dogs and Cats Allowed
Additional Features
- Community Mailbox
- Fire and Smoke Detector
Map
Property History
| Date | Event | Price | List to Sale | Price per Sq Ft |
|---|---|---|---|---|
| 11/07/2025 11/07/25 | For Rent | $2,500 | -- | -- |
Source: North Texas Real Estate Information Systems (NTREIS)
MLS Number: 21107261
APN: R980945
- 3204-3206 Long Rope Ln
- 3121-3123 Long Rope Ln
- 3206 Long Rope Ln
- 511 S Mockingbird Ln
- 3200-3202 Long Rope Ln
- 506 S Mockingbird Ln
- 411 Saddle Ln
- 402 Trailhead Ln
- 504 Mockingbird Ln
- 400 Trailhead Ln
- 506 Trailhead Ln
- 509 Mockingbird Ln
- 504 Trailhead Ln
- 409-411 Saddle Ln
- 124 Bluebird Cir
- 2605 E Mckinney St
- 3029 Montclair Place
- 2717 Aspenhill Dr
- 3418 Woodthrush Ln
- 313 Bellaire Dr
- 405 Saddle Ln
- 505 Mockingbird Ln
- 3500 E McKinney Denton St
- 300 S Loop 288
- 2700 E Mckinney St
- 2704 Vine Ct
- 2721 Vine Ct
- 2709 Vine Ct
- 201 S Loop 288
- 3507 Hummingbird Ln
- 2717 Aspenhill Dr
- 2401 E Mckinney St
- 3507 Woodthrush Ln
- 304 Mack Dr
- 416 Water Oak
- 1610 E Mckinney St
- 517 N Loop 288
- 519 S Mockingbird
- 2904 Dana Ln
- 3755 E Mckinney St
Ask me questions while you tour the home.

