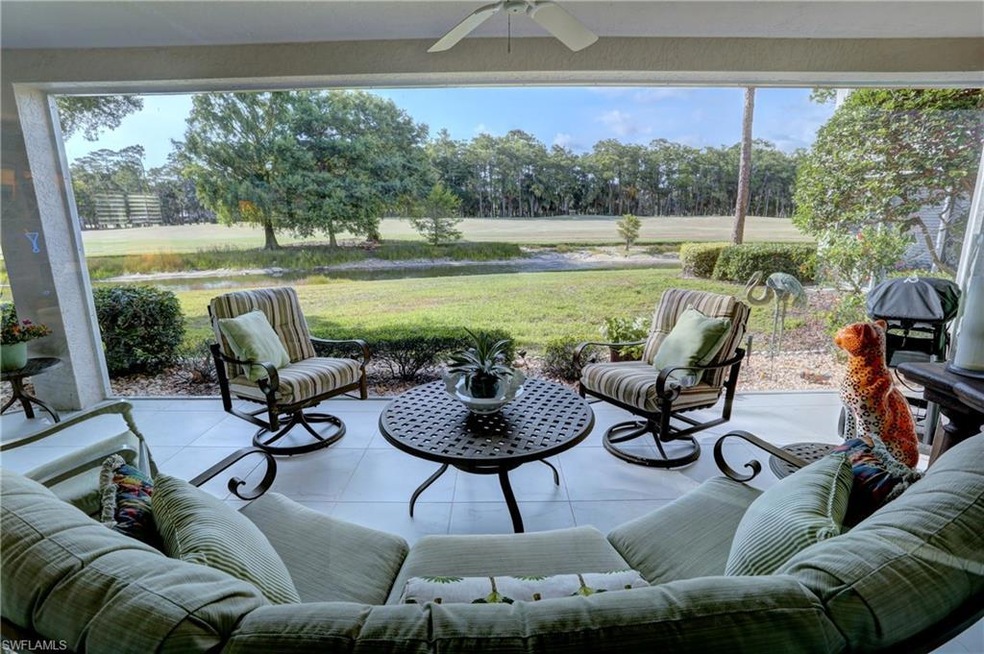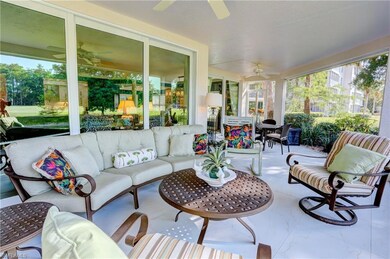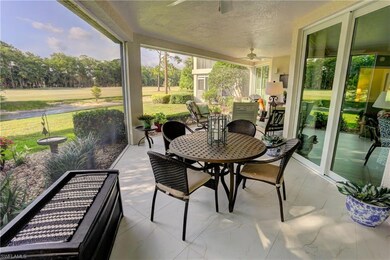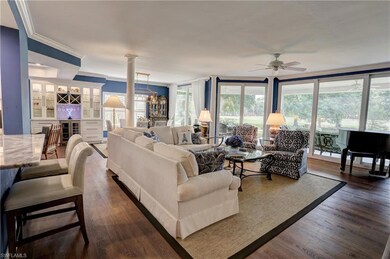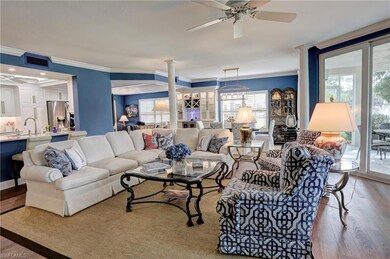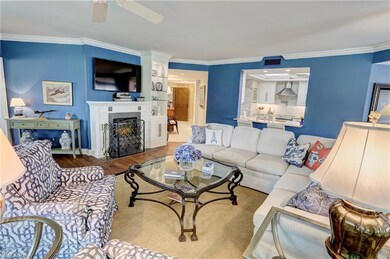Commons at Wyndemere 400 Wyndemere Way Unit D101 Floor 1 Naples, FL 34105
Wyndemere NeighborhoodEstimated payment $8,019/month
Highlights
- Lake Front
- Full Service Day or Wellness Spa
- Fitness Center
- Poinciana Elementary School Rated A-
- Golf Course Community
- Gated with Attendant
About This Home
Elegant 1st floor corner condo with large lanai overlooking lake and golf, just steps to the club! This home has been totally and tastefully renovated with attention to every detail and meticulously cared for. New floors throughout, new paint, beautiful crown moldings, remodeled baths. Kitchen remodel is a chef’s dream and open to great room with quartzite counters, all new appliances, induction cooktop, even craft ice in freezer! Great room with built in bar and beverage fridge, glass door cabinets with lighting, electric fireplace and mantel. The lanai is a retreat with panoramic screens, impact sliders, porcelain tile, surrounded by custom rock garden, and the view is exceptional! Enjoy 27 holes of Arthur Hills immediate golf, active tennis/pickleball with10 Har Tru tennis courts, 7 pickleball courts, popular bocce teams, full croquet, resort-style zero entry pool, state of the art fitness center, w/full spa services & group exercise classes. New activity center with circular outdoor bar and pickle ball stadium for exhibition matches with seating for 165! Enjoy indoor/outdoor casual dining at the Tiebreaker and a lively social schedule of events/parties at the club. Wyndemere, a gated premiere 2025-2026 Platinum Club of America, known for its friendly and welcoming membership, is ideally located within minutes to world class dining, shopping and the spectacular sugar sand Gulf beaches. Come join the fun of this spectacular Southwest Florida lifestyle!
Property Details
Home Type
- Condominium
Est. Annual Taxes
- $4,220
Year Built
- Built in 1993
Lot Details
- Lake Front
- Northwest Facing Home
HOA Fees
Property Views
- Water
- Golf Course
Home Design
- Mid Level
- Entry on the 1st floor
- Flat Roof Shape
- Concrete Block With Brick
- Stucco
Interior Spaces
- 2,241 Sq Ft Home
- 1-Story Property
- 4 Ceiling Fans
- Corner Fireplace
- Single Hung Windows
- Sliding Windows
- Great Room
- Combination Dining and Living Room
- Screened Porch
- Storage
Kitchen
- Breakfast Bar
- Self-Cleaning Oven
- Range
- Microwave
- Dishwasher
- Wine Cooler
- Built-In or Custom Kitchen Cabinets
- Disposal
- Pot Filler
- Instant Hot Water
Flooring
- Carpet
- Tile
- Vinyl
Bedrooms and Bathrooms
- 3 Bedrooms
- Split Bedroom Floorplan
- Walk-In Closet
- Dual Sinks
- Shower Only
Laundry
- Dryer
- Washer
Home Security
Parking
- 1 Parking Garage Space
- 1 Detached Carport Space
- Common or Shared Parking
- Paved Parking
Outdoor Features
- Lap Pool
- Outdoor Grill
Schools
- Poincianna Elementary School
- Gulf Coast Middle School
- Naples High School
Utilities
- Central Heating and Cooling System
- Underground Utilities
- High Speed Internet
- Cable TV Available
Listing and Financial Details
- Assessor Parcel Number 27382240008
- Tax Block D
Community Details
Overview
- $125,000 Membership Fee
- 20 Units
- Private Membership Available
- Commons At Wyndemere Condos
- Wyndemere Community
Amenities
- Full Service Day or Wellness Spa
- Restaurant
- Beauty Salon
- Sauna
- Clubhouse
- Business Center
- Community Library
- Elevator
Recreation
- Golf Course Community
- Tennis Courts
- Pickleball Courts
- Bocce Ball Court
- Fitness Center
- Community Pool or Spa Combo
- Putting Green
Pet Policy
- Call for details about the types of pets allowed
Security
- Gated with Attendant
- Fire and Smoke Detector
Map
About Commons at Wyndemere
Home Values in the Area
Average Home Value in this Area
Tax History
| Year | Tax Paid | Tax Assessment Tax Assessment Total Assessment is a certain percentage of the fair market value that is determined by local assessors to be the total taxable value of land and additions on the property. | Land | Improvement |
|---|---|---|---|---|
| 2025 | $4,220 | $466,110 | -- | -- |
| 2024 | $4,181 | $452,974 | -- | -- |
| 2023 | $4,181 | $439,781 | $0 | $0 |
| 2022 | $4,287 | $426,972 | $0 | $0 |
| 2021 | $3,853 | $332,186 | $0 | $332,186 |
| 2020 | $2,667 | $265,149 | $0 | $0 |
| 2019 | $2,617 | $259,188 | $0 | $0 |
| 2018 | $2,556 | $254,355 | $0 | $0 |
| 2017 | $2,512 | $249,123 | $0 | $0 |
| 2016 | $2,441 | $243,999 | $0 | $0 |
| 2015 | $2,459 | $242,303 | $0 | $0 |
| 2014 | $2,458 | $189,880 | $0 | $0 |
Property History
| Date | Event | Price | List to Sale | Price per Sq Ft | Prior Sale |
|---|---|---|---|---|---|
| 08/07/2025 08/07/25 | Pending | -- | -- | -- | |
| 05/30/2025 05/30/25 | For Sale | $998,000 | +149.5% | $445 / Sq Ft | |
| 03/31/2021 03/31/21 | Sold | $400,000 | -8.7% | $178 / Sq Ft | View Prior Sale |
| 03/02/2021 03/02/21 | Pending | -- | -- | -- | |
| 12/29/2020 12/29/20 | Price Changed | $438,000 | -6.4% | $195 / Sq Ft | |
| 10/28/2020 10/28/20 | For Sale | $468,000 | -- | $209 / Sq Ft |
Purchase History
| Date | Type | Sale Price | Title Company |
|---|---|---|---|
| Warranty Deed | $400,000 | Accommodation | |
| Warranty Deed | -- | -- | |
| Warranty Deed | -- | -- | |
| Warranty Deed | -- | -- | |
| Warranty Deed | -- | -- | |
| Warranty Deed | -- | -- | |
| Warranty Deed | $258,500 | -- |
Source: Naples Area Board of REALTORS®
MLS Number: 225047421
APN: 27382240008
- 400 Wyndemere Way Unit D102
- 300 Wyndemere Way Unit C104
- 301 Courtside Dr Unit 101
- 203 Courtside Dr Unit B103
- 101 Amblewood Ln Unit 1-104
- 200 Wyndemere Way Unit B302
- 114 Amblewood Ln Unit 9-903
- 763 Glendevon Dr
- 130 Amblewood Ln Unit 8-801
- 20 Water Oaks Way Unit 3-10
- 370 Edgemere Way N Unit 20
- 34 Water Oaks Way Unit 5-17
- 156 Amblewood Ln Unit 7-704
- 415 Edgemere Way N Unit 2
- 211 Via Napoli
