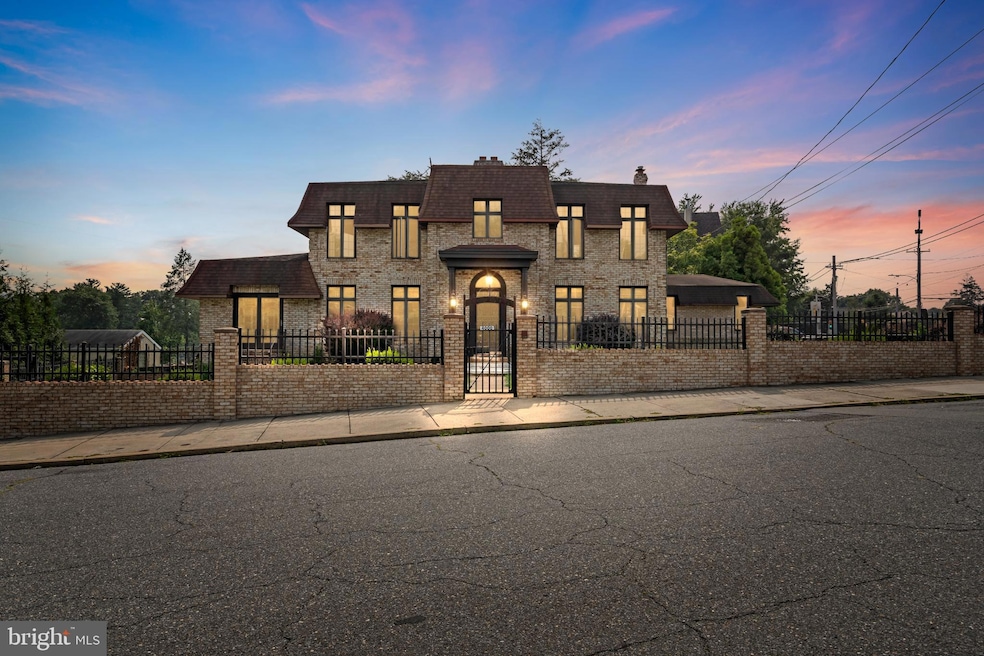4000-2 Fitler St Philadelphia, PA 19114
Torresdale NeighborhoodEstimated payment $4,084/month
Highlights
- Very Popular Property
- Workshop
- Fireplace
- 0.18 Acre Lot
- No HOA
- 3 Car Attached Garage
About This Home
Behind a private gated entry, this stately brick residence offers the perfect balance of elegance and everyday comfort. With 4 bedrooms, 3 full bathrooms and a 1/2 bathroom, and a versatile layout, it’s designed to accommodate both family living and sophisticated entertaining. The main level showcases a grand living room with custom woodwork, fireplace, and chandeliers, a formal dining room, and a spacious eat-in kitchen with exposed brick archways, granite center island, and modern stainless steel appliances. A bright Florida room with floor-to-ceiling windows provides a year-round retreat for relaxation or family gatherings. Also on the first floor, a private bedroom with full bath is ideal for guests or multi-generational living. Upstairs, you’ll find three generously sized bedrooms and two full baths, including a primary suite with private bathroom and a conveniently located laundry area. The lower level features a 3-car garage with outside access, offering ample storage and utility space. Outdoors, the brick exterior, wrought-iron fencing, and landscaped grounds create a striking presence and private setting.
Home Details
Home Type
- Single Family
Est. Annual Taxes
- $7,458
Year Built
- Built in 1925
Lot Details
- 7,885 Sq Ft Lot
- Lot Dimensions are 106.00 x 74.00
- Property is Fully Fenced
- Electric Fence
- Property is zoned RSD1
Parking
- 3 Car Attached Garage
- 10 Driveway Spaces
- Parking Storage or Cabinetry
- Lighted Parking
- Side Facing Garage
- Garage Door Opener
- Fenced Parking
Home Design
- Permanent Foundation
- Poured Concrete
- Brick Front
- Masonry
Interior Spaces
- 3,453 Sq Ft Home
- Property has 2 Levels
- Built-In Features
- Fireplace
- Bay Window
- Casement Windows
- Window Screens
- Dining Area
- Carpet
- Attic Fan
Kitchen
- Eat-In Kitchen
- Stove
- Range Hood
- Microwave
- Dishwasher
- Kitchen Island
- Compactor
- Disposal
Bedrooms and Bathrooms
- Soaking Tub
- Walk-in Shower
Laundry
- Laundry on upper level
- Dryer
- Washer
Basement
- Walk-Out Basement
- Basement Fills Entire Space Under The House
- Garage Access
- Side Exterior Basement Entry
- Workshop
Outdoor Features
- Exterior Lighting
Utilities
- Central Air
- Hot Water Heating System
- Natural Gas Water Heater
Community Details
- No Home Owners Association
- Torresdale Subdivision
Listing and Financial Details
- Tax Lot 6028
- Assessor Parcel Number 652177202
Map
Home Values in the Area
Average Home Value in this Area
Property History
| Date | Event | Price | Change | Sq Ft Price |
|---|---|---|---|---|
| 09/12/2025 09/12/25 | For Sale | $649,900 | -- | $188 / Sq Ft |
Source: Bright MLS
MLS Number: PAPH2536866
- 3946 Grant Ave
- 5100 Convent Ln Unit 102
- 5100 Convent Ln Unit 321
- 9339 Marsden St
- 3544 Fitler St
- 3583 Primrose Rd
- 9314 Walker St
- 3532 Primrose Rd
- 9301 Ditman St
- 9235 Leon St
- 9401 Tulip St
- 4953 Fitler St Units #K & #L
- 9528 James St Unit B
- 9580 State Rd Unit 36A
- 3464 Fitler St
- 3647 W Crown Ave
- 3513 Primrose Rd
- 3750 Clarendon Ave Unit 3
- 3631 Whitehall Ln
- 3629 Whitehall Ln
- 9411 Frankford Ave
- 4300 Pearson Ave Unit 21
- 9315 Crispin St
- 3770 Morrell Ave Unit 1ST FLOOR
- 9541 James St
- 4023 Lyman Dr
- 3700 Vale Ln
- 455 Old Bridge Rd
- 3629 Morrell Cir
- 30103 Delaire Landing Rd
- 9503 State Rd
- 60202 Delaire Landing Rd Unit 202
- 50301 Delaire Landing Rd Unit 301
- 3264 Fordham Rd
- 3432 Ashfield Ln Unit B
- 3366 S Keswick Rd Unit 2
- 3408 Ashfield Ln Unit 2nd Floor
- 3408 Ashfield Ln Unit 2
- 3408 Ashfield Ln Unit B
- 10203 E Keswick Rd







