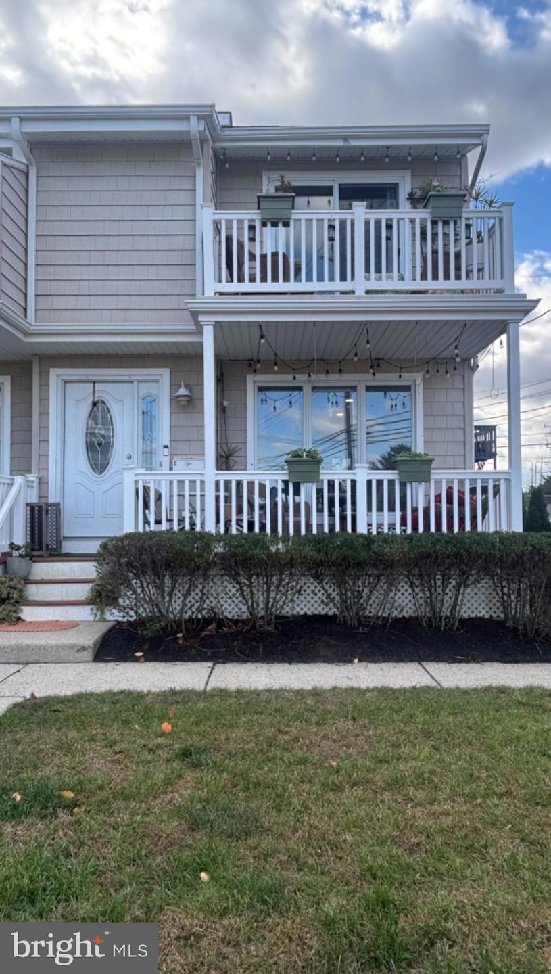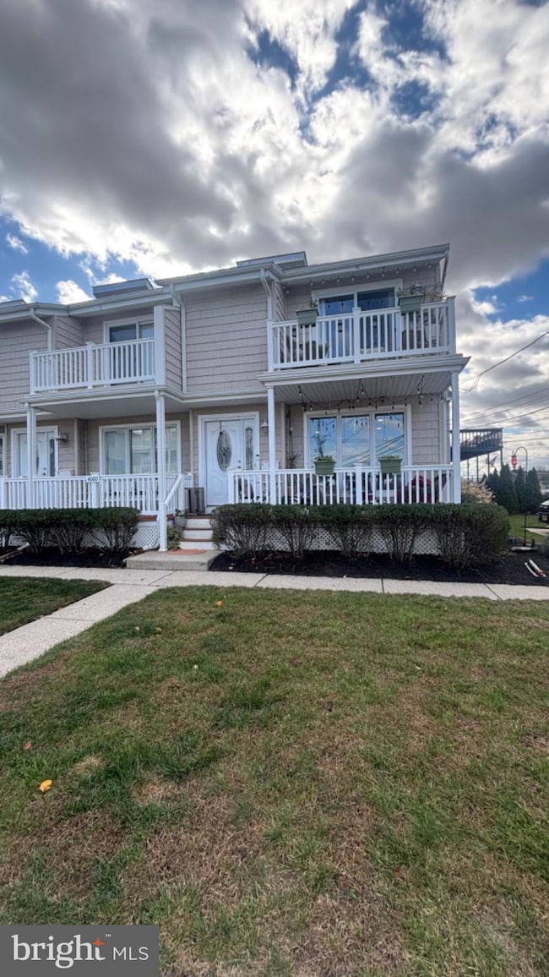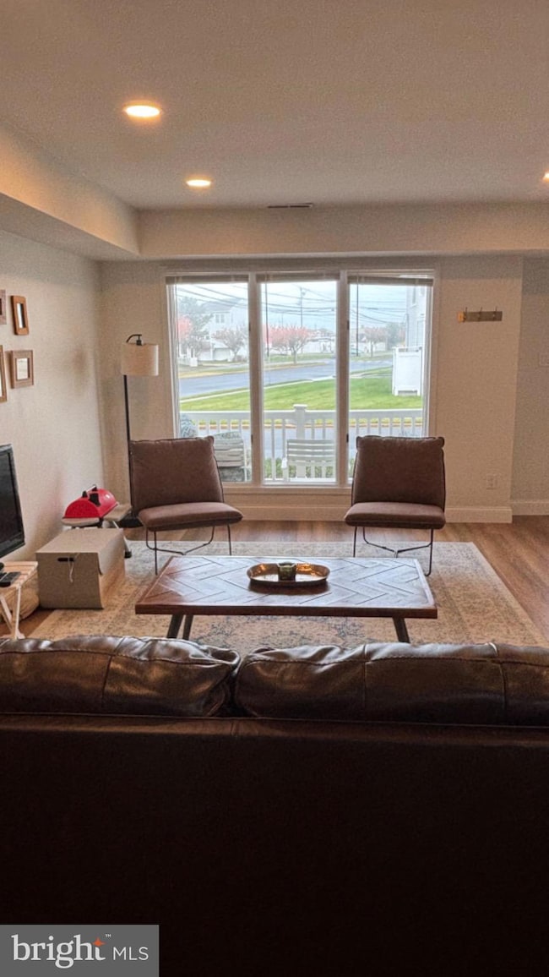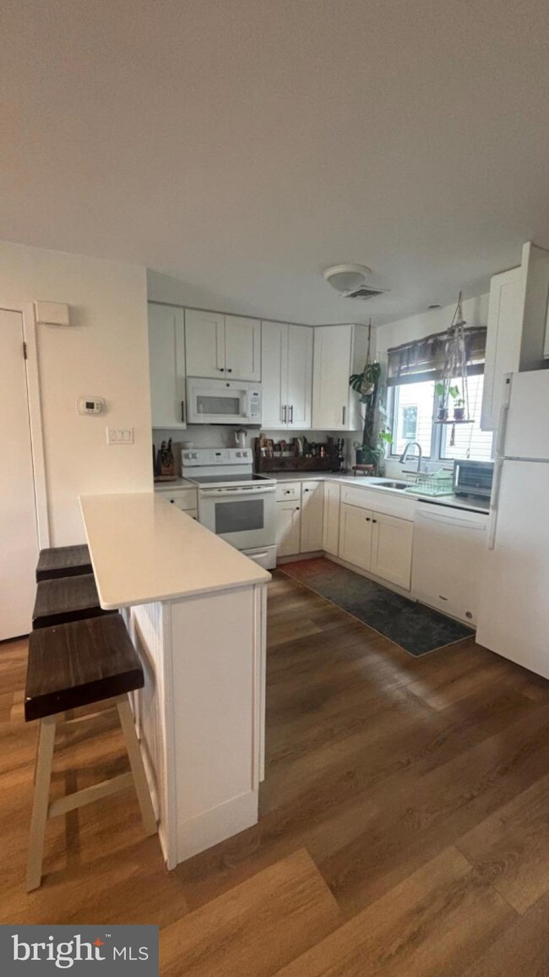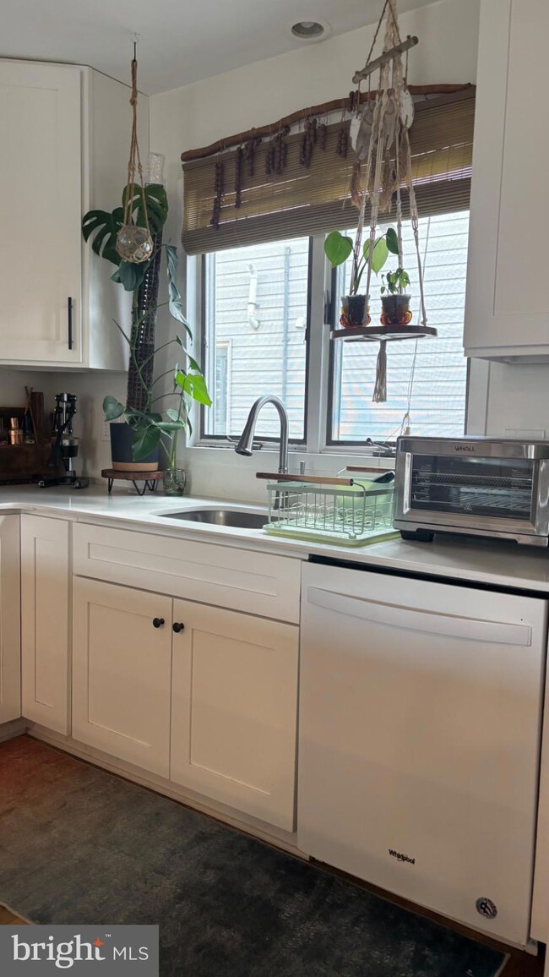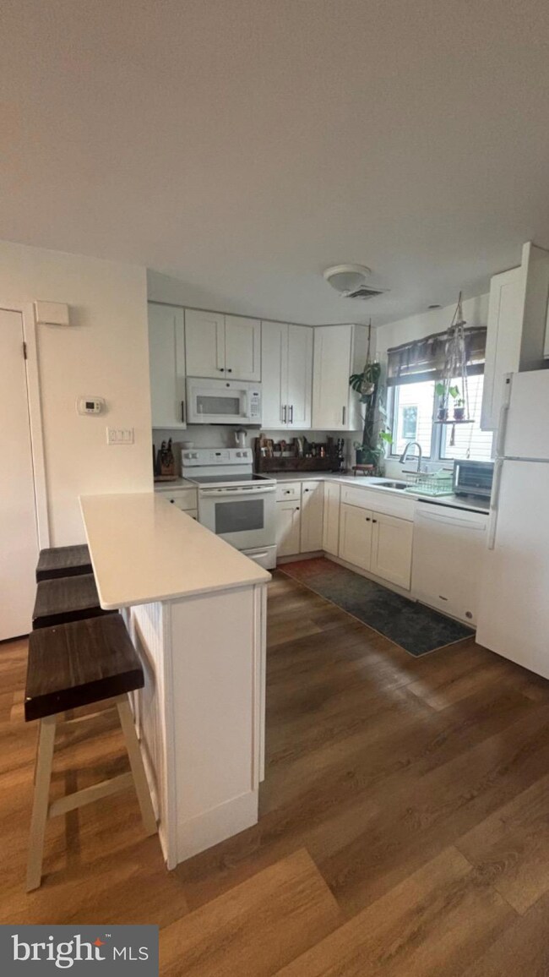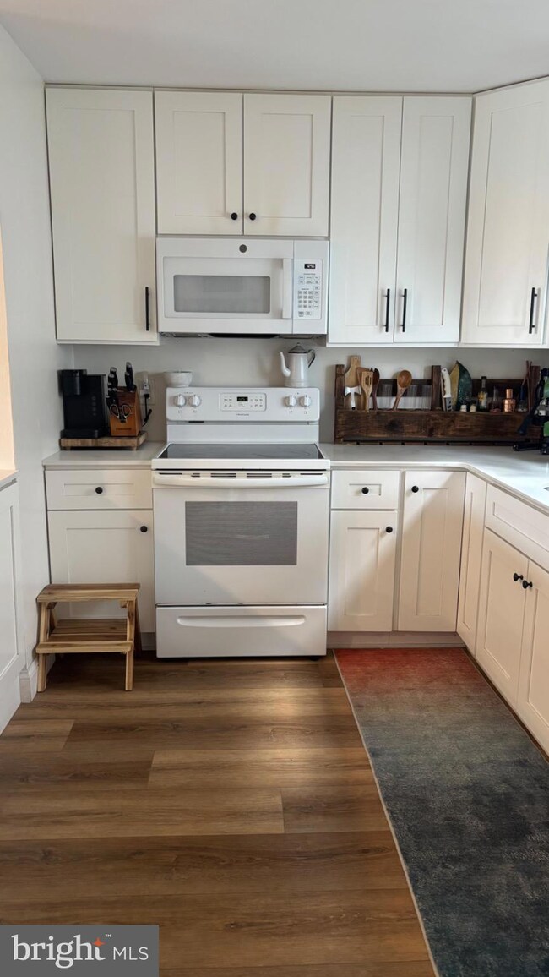4000 Bayshore Ave Unit C Brigantine, NJ 08203
Highlights
- Open Floorplan
- Corner Lot
- Bay Window
- Colonial Architecture
- Family Room Off Kitchen
- 4-minute walk to Brigantine Public Activities Sports Complex
About This Home
Welcome to 4000 Bayshore Ave, Unit C — available for a 12–24 month rental! 2 blocks from the beach This beautifully updated end-unit townhome offers comfort, convenience, and an unbeatable South End location.
Step inside to find new vinyl flooring and newer kitchen cabinets that create a clean, modern feel. The main living space is filled with natural light with a large bay window and opens directly onto your own private deck — perfect for relaxing or entertaining.
Upstairs, you’ll find two generously sized bedrooms, including an oversized primary suite with vaulted ceilings, a private full bath, and a sliding glass door leading to a 2nd-floor balcony. Both full bathrooms on the 2nd floor feature tub/shower combos. Additional perks include a two-car driveway, front lawn, and the privacy of a true end unit.
Located on the South End, you’re on the same block as the dog park and skate park, just two blocks from the beach, and a short walk to local shops, restaurants, and grocery stores.
Don’t miss your chance to live in one of the most desirable locations in town!
Listing Agent
(856) 308-9389 rebecca.a@kw.com Keller Williams Realty - Washington Township License #2079483 Listed on: 11/16/2025

Townhouse Details
Home Type
- Townhome
Year Built
- Built in 1984
Lot Details
- 3,920 Sq Ft Lot
- Front Yard
Home Design
- Colonial Architecture
- Vinyl Siding
Interior Spaces
- 1,350 Sq Ft Home
- Property has 2 Levels
- Open Floorplan
- Recessed Lighting
- Bay Window
- Sliding Windows
- Family Room Off Kitchen
- Crawl Space
Kitchen
- Electric Oven or Range
- Built-In Microwave
- Dishwasher
Bedrooms and Bathrooms
- 2 Bedrooms
Laundry
- Washer
- Gas Dryer
Parking
- 2 Parking Spaces
- 2 Driveway Spaces
- On-Street Parking
Location
- Flood Risk
Utilities
- Central Heating and Cooling System
- Natural Gas Water Heater
Community Details
- No Pets Allowed
Listing and Financial Details
- Residential Lease
- Security Deposit $2,400
- Tenant pays for cable TV, electricity, gas, water
- Rent includes sewer, taxes
- No Smoking Allowed
- 12-Month Min and 24-Month Max Lease Term
- Available 12/1/25
- $50 Application Fee
- Assessor Parcel Number 03-03602-00024
Map
Source: Bright MLS
MLS Number: NJAC2021770
- 165 40th St S Unit 36
- 223 40th St S
- 169 40th St S Unit 38
- 158 39th St S Unit 68
- 162 39th St S Unit 66
- 6 Marc Ln
- 8 Marc Ln
- 155 39th St S
- 9 Rum Point Ct
- 251 38th St S
- 134 44th St S Unit D
- 115 44th St S
- 4311 Harbor Beach Blvd
- 138 44th St S Unit C
- 138 44th St S Unit D
- 314 41st St S
- 4224 W Brigantine Ave Unit 6
- 326 37th St S Unit C (2nd Floor, Right
- 326 37th St S Unit A (1st Floor, Right
- 323 44th St S Unit 110
