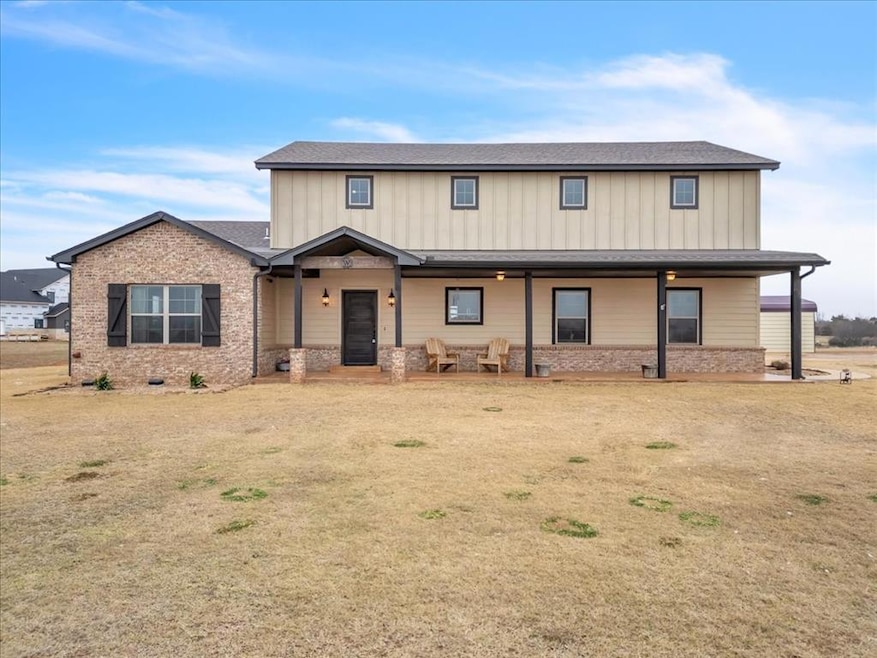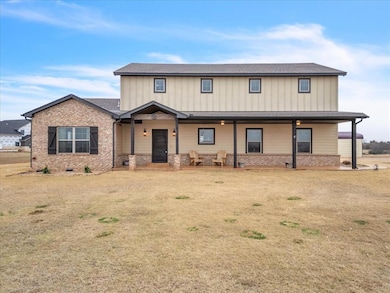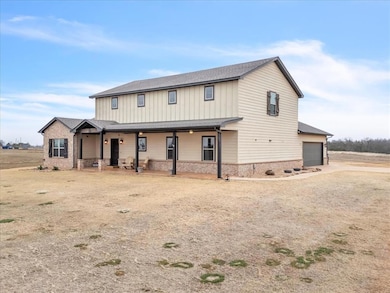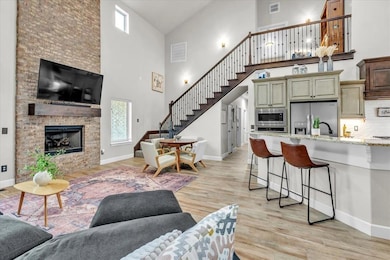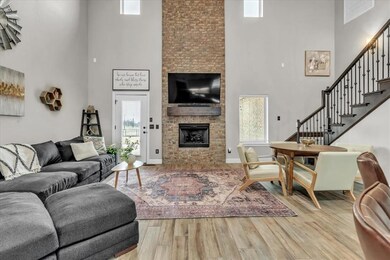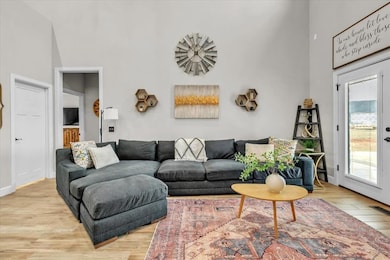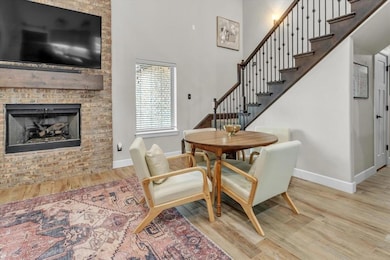
4000 Bobcat Ridge Rd Cashion, OK 73016
Highlights
- Modern Farmhouse Architecture
- Covered patio or porch
- 2 Car Attached Garage
- Cashion Elementary School Rated A-
- Cul-De-Sac
- Outdoor Storage
About This Home
As of June 2025Nestled on 1.86 acres, this custom-designed home is located in the highly sought after Cashion School District. This 2 story open-concept floor plan features 3 bedrooms and 3 full bathrooms downstairs, a bedroom and study upstairs or it could be used as a bonus area. You choose! The living room boasts 27 foot ceilings, a stunning gas fireplace, and sunlight that floods through the windows creating a bright and homey atmosphere. Don't miss the sweet and cozy reading nook at the top of the stairs overlooking the main living space. You will love the flow from the living room into the gourmet kitchen with a large island/bar perfect for entertaining, granite countertops, gas stove with built in microwave and oven. Enjoy the spacious cabinets throughout as well as a huge walk-in pantry. This split floor plan allows you to retire to the primary bedroom separate from the secondary bedrooms. You will notice the eye-catching barn door as you walk into the elegant ensuite with a relaxing jetted tub. Also featured are his and her vanities, a huge walk in closet, and a beautiful tiled shower. The laundry room offers a generous amount of counter top space and cabinet storage including a mud bench perfect for organizing your every day. This stunning custom home built in 2019 offers a perfect blend of serene country living with the pleasures of modern design including access to the magnificent community pond. The 2-car garage and 19 x 26 storage shed are perfect to store all your toys and equipment. Additional features: security system, wired for surround sound, generac generator panel, propane hook up on the back patio to add the outdoor kitchen of your dreams! Aerobic septic and recirculating hot water tank so you never run out of hot water! A gated entry is currently being built to make this a gated community. Ceramic wood plank tile throughout the home with soft carpet in the bedrooms.
Home Details
Home Type
- Single Family
Est. Annual Taxes
- $3,392
Year Built
- Built in 2019
Lot Details
- 1.86 Acre Lot
- Cul-De-Sac
HOA Fees
- $42 Monthly HOA Fees
Parking
- 2 Car Attached Garage
Home Design
- Modern Farmhouse Architecture
- Brick Exterior Construction
- Slab Foundation
- Composition Roof
Interior Spaces
- 2,436 Sq Ft Home
- 2-Story Property
- Gas Log Fireplace
Bedrooms and Bathrooms
- 4 Bedrooms
- 3 Full Bathrooms
Outdoor Features
- Covered patio or porch
- Outdoor Storage
- Outbuilding
- Rain Gutters
Schools
- Cashion Elementary School
- Cashion Middle School
- Cashion High School
Utilities
- Central Heating and Cooling System
Community Details
- Association fees include greenbelt
- Mandatory home owners association
Listing and Financial Details
- Legal Lot and Block 6 / 2
Ownership History
Purchase Details
Home Financials for this Owner
Home Financials are based on the most recent Mortgage that was taken out on this home.Purchase Details
Similar Homes in Cashion, OK
Home Values in the Area
Average Home Value in this Area
Purchase History
| Date | Type | Sale Price | Title Company |
|---|---|---|---|
| Warranty Deed | $440,000 | None Listed On Document | |
| Warranty Deed | $440,000 | None Listed On Document | |
| Warranty Deed | $55,000 | Chicago Title Oklahoma |
Mortgage History
| Date | Status | Loan Amount | Loan Type |
|---|---|---|---|
| Previous Owner | $150,000 | Credit Line Revolving | |
| Previous Owner | $268,518 | FHA | |
| Previous Owner | $251,212 | Construction |
Property History
| Date | Event | Price | Change | Sq Ft Price |
|---|---|---|---|---|
| 06/09/2025 06/09/25 | Sold | $440,000 | -2.2% | $181 / Sq Ft |
| 05/09/2025 05/09/25 | Pending | -- | -- | -- |
| 04/14/2025 04/14/25 | Price Changed | $450,000 | -1.1% | $185 / Sq Ft |
| 03/13/2025 03/13/25 | Price Changed | $455,000 | -1.1% | $187 / Sq Ft |
| 02/06/2025 02/06/25 | For Sale | $460,000 | +1035.8% | $189 / Sq Ft |
| 11/17/2020 11/17/20 | Sold | $40,500 | -10.0% | -- |
| 09/05/2020 09/05/20 | Pending | -- | -- | -- |
| 07/16/2020 07/16/20 | For Sale | $45,000 | -- | -- |
Tax History Compared to Growth
Tax History
| Year | Tax Paid | Tax Assessment Tax Assessment Total Assessment is a certain percentage of the fair market value that is determined by local assessors to be the total taxable value of land and additions on the property. | Land | Improvement |
|---|---|---|---|---|
| 2024 | $3,392 | $39,289 | $4,501 | $34,788 |
| 2023 | $3,392 | $38,145 | $4,501 | $33,644 |
| 2022 | $3,484 | $37,034 | $4,501 | $32,533 |
| 2021 | $3,346 | $36,481 | $6,036 | $30,445 |
| 2020 | $3,143 | $35,418 | $6,036 | $29,382 |
| 2019 | $521 | $6,036 | $6,036 | $0 |
| 2018 | $531 | $6,036 | $6,036 | $0 |
| 2017 | $4 | $47 | $47 | $0 |
Agents Affiliated with this Home
-

Seller's Agent in 2025
Shannon Cotter
Modern Abode Realty
(405) 740-0136
18 Total Sales
-

Seller's Agent in 2020
Anita Robinson
Gateway Realty LLC
(405) 641-7388
174 Total Sales
-

Seller Co-Listing Agent in 2020
Kelley Farrar
Gateway Realty LLC
(405) 659-0332
158 Total Sales
Map
Source: MLSOK
MLS Number: 1152285
APN: 420056677
- 19050 Bobcat Ridge Ct
- 6881 Lakeview Dr
- 6841 Lakeview Dr
- 6901 Lakeview Dr
- 6921 Lakeview Dr
- 6740 Lakeview Dr
- 6720 Lakeview Dr
- 6700 Lakeview Dr
- 6860 Lakeview Dr
- 0 Lakeview Dr
- 5053 Northridge Run
- 29999 Triple Crown
- 24947 Preakness Run
- 24977 Preakness Run
- 24981 Preakness Run
- The Rowan Oak Plan at Cashion Lakes
- The Willow Plan at Cashion Lakes
- The Redbud Plan at Cashion Lakes
- The Mesquite Plan at Cashion Lakes
- The Lacy Plan at Cashion Lakes
