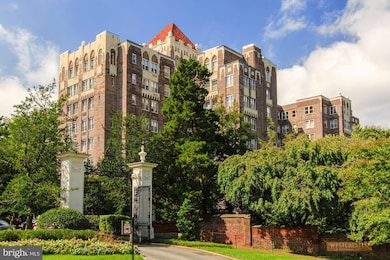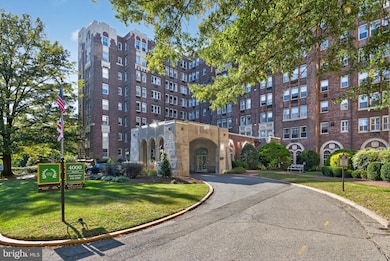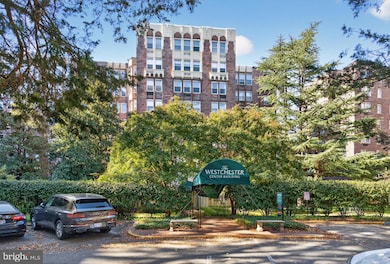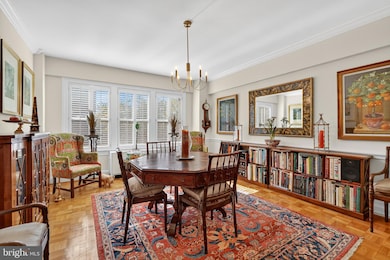The Westchester 4000 Cathedral Ave NW Unit 17B Floor 1 Washington, DC 20016
Cathedral Heights NeighborhoodEstimated payment $9,579/month
Highlights
- Very Popular Property
- Fitness Center
- Art Deco Architecture
- Stoddert Elementary School Rated A
- View of Trees or Woods
- Traditional Floor Plan
About This Home
This gracious three-bedroom, two-bathroom cooperative at The Westchester in NW DC’s sought-after Cathedral Heights neighborhood offers over 2,000 square feet of beautifully finished living space. With three exposures—north, south, and west—and 21 UV-coated windows, the residence is filled with natural light throughout the day. Elegant details include hardwood parquet floors, nine-foot ceilings, and beautifully proportioned rooms that create a sense of timeless sophistication. An inviting, spacious hall opens to both a formal dining room and a bright, welcoming living room, ideal for entertaining. The updated kitchen features solid wood cabinetry and premium Sub-Zero and Viking appliances, along with an ASKO washer and separate dryer. Two king-sized bedrooms offer generous comfort, while a third bedroom—currently used as a study—boasts floor-to-ceiling bookshelves. Additional highlights include custom plantation shutters throughout and bathrooms freshly replastered and repainted in 2025, ensuring a refined and move-in-ready home that seamlessly blends classic elegance with modern convenience. MORE ABOUT -The Westchester Cooperative - Cathedral Heights Nestled on more than ten acres of beautifully landscaped grounds in Cathedral Heights, The Westchester Cooperative offers a tranquil, park-like setting just moments from the shops and restaurants of Cathedral Commons and Glover Park. Mature gardens, a graceful fountain, and winding walking paths create a peaceful retreat in every season, while public transportation is conveniently located right at the entrance. Residents enjoy an impressive selection of on-site amenities, including a grocery store, beauty salon, barber shop, dry cleaner, fitness center, library, and eight guest suites. The recently renovated fitness center now features updated equipment, new flooring, enhanced lighting, and fresh paint. In addition, the building’s fire safety system is currently being upgraded with state-of-the-art technology. Please note: The Westchester requires a 15% minimum down payment for all purchases.
Listing Agent
(202) 320-8700 kbattista@cathedralrealtyllc.com Cathedral Realty, LLC. License #0225058635 Listed on: 10/29/2025
Property Details
Home Type
- Co-Op
Year Built
- Built in 1931
HOA Fees
- $3,459 Monthly HOA Fees
Home Design
- Art Deco Architecture
- Entry on the 1st floor
- Brick Exterior Construction
- Plaster Walls
- Stone Siding
- Masonite
- Masonry
Interior Spaces
- 2,000 Sq Ft Home
- Property has 1 Level
- Traditional Floor Plan
- Built-In Features
- Ceiling height of 9 feet or more
- Double Hung Windows
- Formal Dining Room
- Wood Flooring
- Views of Woods
- Galley Kitchen
Bedrooms and Bathrooms
- 3 Main Level Bedrooms
- 2 Full Bathrooms
Laundry
- Laundry in unit
- Dryer
- Washer
Parking
- Parking Lot
- Surface Parking
- Unassigned Parking
- Secure Parking
Utilities
- Convector
- Central Heating
- Convector Heater
- Radiator
- Heating System Uses Oil
- Hot Water Heating System
- Natural Gas Water Heater
- Oil Water Heater
Additional Features
- No Interior Steps
- Property is in very good condition
Listing and Financial Details
- Tax Lot 800
- Assessor Parcel Number 1805//0800
Community Details
Overview
- $600 Elevator Use Fee
- Association fees include taxes, electricity, gas, heat, air conditioning, water, sewer, trash, reserve funds
- Mid-Rise Condominium
- Cathedral Heights Subdivision
Amenities
- Party Room
- Community Library
- Guest Suites
- Laundry Facilities
- Convenience Store
Recreation
Pet Policy
- No Pets Allowed
Security
- Security Service
Map
About The Westchester
Home Values in the Area
Average Home Value in this Area
Property History
| Date | Event | Price | List to Sale | Price per Sq Ft |
|---|---|---|---|---|
| 10/29/2025 10/29/25 | For Sale | $980,000 | -- | $490 / Sq Ft |
Source: Bright MLS
MLS Number: DCDC2229384
APN: 1805- -0800
- 4000 Cathedral Ave NW Unit 531B
- 4000 Cathedral Ave NW Unit 706B
- 4000 Cathedral Ave NW Unit 134B
- 4000 Cathedral Ave NW Unit 530B
- 4000 Cathedral Ave NW Unit 208B
- 4000 Cathedral Ave NW Unit 311B
- 4000 Cathedral Ave NW Unit 105B
- 4000 Cathedral Ave NW Unit 444-445B
- 4000 Cathedral Ave NW Unit 518B
- 4000 Cathedral Ave NW Unit 516B
- 4000 Cathedral Ave NW Unit 453B
- 4000 Cathedral Ave NW Unit 607B
- 4000 Cathedral Ave NW Unit 406B
- 4000 Cathedral Ave NW Unit 534B
- 4000 Cathedral Ave NW Unit 144-145B
- 4000 Cathedral Ave NW Unit 248B
- 4000 Cathedral Ave NW Unit 848/849B
- 4000 Cathedral Ave NW Unit 6B
- 4000 Cathedral Ave NW Unit 309 B
- 3900 Watson Place NW Unit 3F-A
- 3901 Cathedral Ave NW Unit 404
- 3040 Idaho Ave NW
- 3839 Garfield St NW
- 3921 Fulton St NW Unit 3
- 3051 Idaho Ave NW Unit 314
- 3051 Idaho Ave NW Unit 101
- 3051 Idaho Ave NW Unit 317
- 3051 Idaho Ave NW Unit 417
- 3901 Tunlaw Rd NW Unit 401
- 2814 Bellevue Terrace NW
- 4000 Massachusetts Ave NW
- 3817 Cathedral Ave NW Unit GARDEN APARTMENT
- 2916 New Mexico Ave NW
- 2725 39th St NW Unit 2O9
- 4000 Tunlaw Rd NW Unit 505
- 4000 Tunlaw Rd NW Unit 417
- 4200 Cathedral Ave NW
- 3900 Tunlaw Rd NW Unit 509
- 3900 Tunlaw Rd NW Unit 305
- 3850 Tunlaw Rd NW







