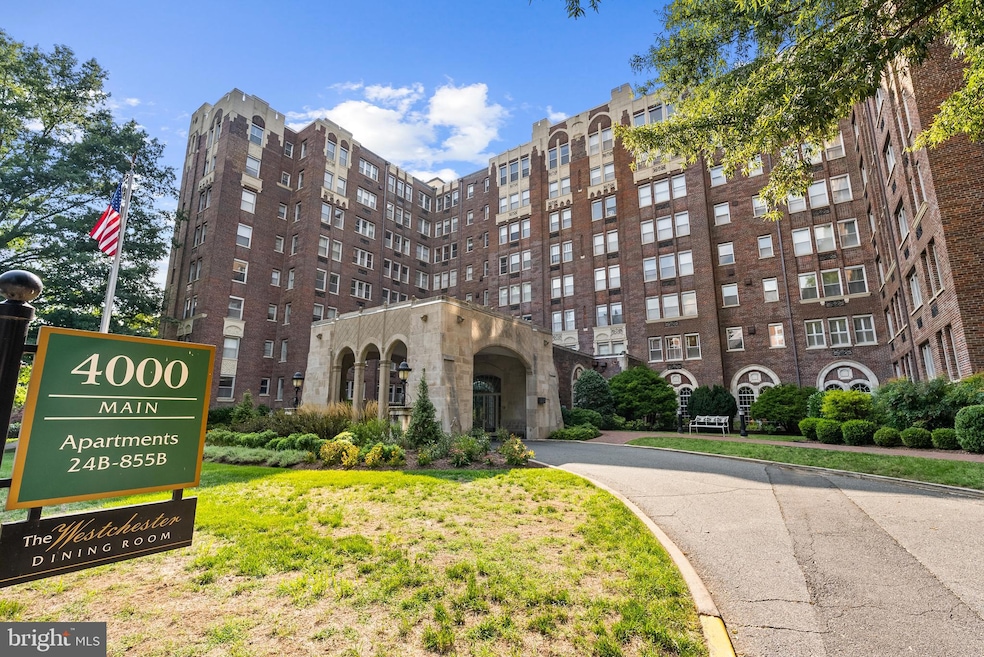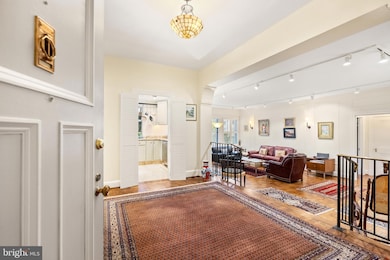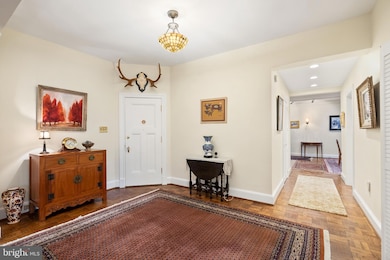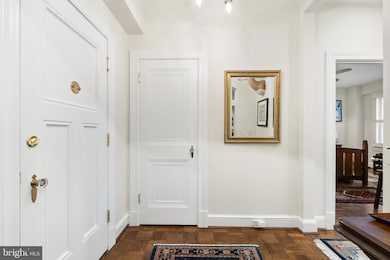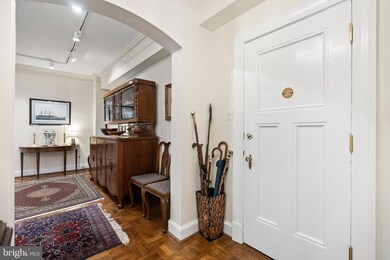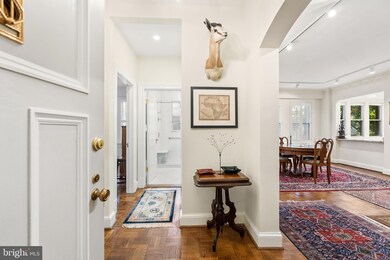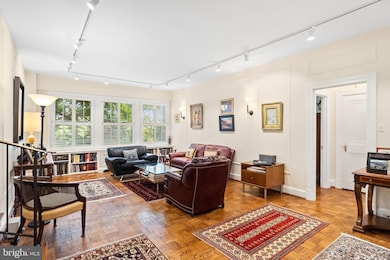
The Westchester 4000 Cathedral Ave NW Unit 348/349-B Washington, DC 20016
Cathedral Heights NeighborhoodHighlights
- Fitness Center
- Traditional Architecture
- Guest Suites
- Stoddert Elementary School Rated A
- Wood Flooring
- Beauty Salon
About This Home
As of April 2025Experience the perfect blend of historic charm and modern luxury at 4000 Cathedral Ave NW #348/349B. Welcome to this stunning 2-bed, 2-bath co-op located in the historic Westchester complex in upper Northwest Washington, DC. Originally two units combined into one, this residence offers approximately 2,000 sq ft of elegant living space filled with natural light.Upon entering, you are greeted by a large foyer that sets the tone for the grand, open, and airy layout ideal for entertaining. The formal living and dining rooms feature large windows with custom plantation shutters and custom bookcases, exuding an elegant style perfect for hosting gatherings.The modern kitchen is a chef's dream, boasting granite countertops, high-end appliances including a built-in gas range and wall oven, and a convenient breakfast bar for additional seating.The primary bedroom is a serene retreat with an ensuite bath updated to include a walk-in shower with a custom seat and Restoration Hardware fixtures. The second full bath has also been updated with modern details including white subway tile and new fixtures. Both bedrooms provide ample closet space with Elfa shelving. Additionally, the unit includes a laundry room equipped with a full-size washer and dryer, as well as a utility sink for added convenience.The Westchester, built in 1931 on one of the highest points in the city, retains its original grandeur both inside and out. The complex spans five buildings and over ten acres of meticulously maintained park-like grounds, including a three-level sunken garden.Residents of The Westchester enjoy an array of amenities including a grocery store, fitness center, valet, library, hair salon, barbershop, realtor, and ample on-site parking. The complex is conveniently located just a short walk from the urban amenities of Glover Park, Cathedral Heights, and Georgetown. Welcome home!
Property Details
Home Type
- Co-Op
Year Built
- Built in 1931
Lot Details
- Property is in excellent condition
HOA Fees
- $3,155 Monthly HOA Fees
Parking
- Parking Lot
Home Design
- Traditional Architecture
- Brick Exterior Construction
Interior Spaces
- 1,940 Sq Ft Home
- Property has 1 Level
- Built-In Features
- Crown Molding
- Ceiling Fan
- Recessed Lighting
- Entrance Foyer
- Family Room Off Kitchen
- Living Room
- Dining Room
- Wood Flooring
Kitchen
- Built-In Oven
- Cooktop
- Microwave
- Ice Maker
- Dishwasher
- Disposal
Bedrooms and Bathrooms
- 2 Main Level Bedrooms
- En-Suite Primary Bedroom
- 2 Full Bathrooms
- Walk-in Shower
Laundry
- Laundry Room
- Dryer
- Washer
Utilities
- Central Air
- Radiator
- Vented Exhaust Fan
- Natural Gas Water Heater
Listing and Financial Details
- Tax Lot 800
- Assessor Parcel Number 1805//0800
Community Details
Overview
- Association fees include air conditioning, electricity, gas, heat, reserve funds, sewer, taxes, water
- Mid-Rise Condominium
- Observatory Circle Subdivision
Amenities
- Beauty Salon
- Meeting Room
- Party Room
- Community Library
- Guest Suites
- Laundry Facilities
- Convenience Store
- Community Storage Space
Recreation
Pet Policy
- No Pets Allowed
Security
- Security Service
Similar Homes in Washington, DC
Home Values in the Area
Average Home Value in this Area
Property History
| Date | Event | Price | Change | Sq Ft Price |
|---|---|---|---|---|
| 04/21/2025 04/21/25 | Sold | $845,000 | -6.0% | $436 / Sq Ft |
| 02/24/2025 02/24/25 | Pending | -- | -- | -- |
| 09/13/2024 09/13/24 | For Sale | $899,000 | +13.8% | $463 / Sq Ft |
| 10/27/2020 10/27/20 | Sold | $790,000 | -3.7% | $407 / Sq Ft |
| 09/14/2020 09/14/20 | Pending | -- | -- | -- |
| 06/21/2020 06/21/20 | For Sale | $820,000 | +10.1% | $423 / Sq Ft |
| 01/31/2018 01/31/18 | Sold | $745,000 | -3.1% | $384 / Sq Ft |
| 12/06/2017 12/06/17 | Pending | -- | -- | -- |
| 11/20/2017 11/20/17 | Price Changed | $769,000 | -3.3% | $396 / Sq Ft |
| 10/31/2017 10/31/17 | For Sale | $795,000 | -- | $410 / Sq Ft |
Tax History Compared to Growth
Agents Affiliated with this Home
-

Seller's Agent in 2025
RANDOLPH ADAMS
Compass
(202) 656-8019
2 in this area
58 Total Sales
-

Buyer's Agent in 2025
Elizabeth Bradburn
Long & Foster
(202) 903-6850
42 in this area
55 Total Sales
-

Seller's Agent in 2020
Kathleen Battista
Cathedral Realty, LLC.
(202) 320-8700
45 in this area
52 Total Sales
-

Seller's Agent in 2018
Stan Watters
Long & Foster
(202) 674-4081
25 in this area
54 Total Sales
About The Westchester
Map
Source: Bright MLS
MLS Number: DCDC2156616
APN: 1805- -0800
- 4000 Cathedral Ave NW Unit 516B
- 4000 Cathedral Ave NW Unit 311B
- 4000 Cathedral Ave NW Unit 309 B
- 4000 Cathedral Ave NW Unit 518B
- 4000 Cathedral Ave NW Unit 517B
- 4000 Cathedral Ave NW Unit 406B
- 4000 Cathedral Ave NW Unit 435-436-437B
- 4000 Cathedral Ave NW Unit 218B
- 4000 Cathedral Ave NW Unit 706B
- 4000 Cathedral Ave NW Unit 248B
- 4000 Cathedral Ave NW Unit 749B
- 4000 Cathedral Ave NW Unit 517B, 518B
- 4000 Cathedral Ave NW Unit 355B
- 4000 Cathedral Ave NW Unit 105B
- 4000 Cathedral Ave NW Unit 534B
- 4000 Cathedral Ave NW Unit 144-145B
- 4000 Cathedral Ave NW Unit 512B
- 4000 Cathedral Ave NW Unit 453B
- 4000 Cathedral Ave NW Unit 530B
- 4000 Cathedral Ave NW Unit 531B
